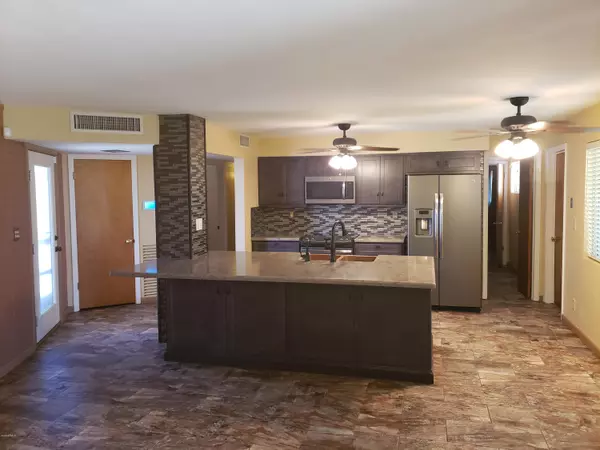$312,500
$312,500
For more information regarding the value of a property, please contact us for a free consultation.
3 Beds
2 Baths
1,346 SqFt
SOLD DATE : 07/24/2020
Key Details
Sold Price $312,500
Property Type Single Family Home
Sub Type Single Family - Detached
Listing Status Sold
Purchase Type For Sale
Square Footage 1,346 sqft
Price per Sqft $232
Subdivision Hillside Homes
MLS Listing ID 6088775
Sold Date 07/24/20
Style Ranch
Bedrooms 3
HOA Y/N No
Originating Board Arizona Regional Multiple Listing Service (ARMLS)
Year Built 1959
Annual Tax Amount $1,294
Tax Year 2019
Lot Size 7,519 Sqft
Acres 0.17
Property Sub-Type Single Family - Detached
Property Description
Hurry to this beautifully upgraded vintage home with mountain views from the front and back of the home. Very desirable area close to freeway and quick access to downtown. Much of its charm has remained but has been upgraded where buyers want it most. All new kitchen in 2018 with quartz counter tops. new cabinets, new stainless steel appliances and a copper sink. Kitchen has been opened up to great room to increase the entertainment space. Choice of eating in kitchen, or on the huge counter top or in the great room. All new gorgeous tile installed in 2018 thru out the home for easy cleaning. All original wood doors in every room. Nice grass area in back and desert landscaping everywhere else. See document tab for a list of the many upgrades. This home will not last long on the market.
Location
State AZ
County Maricopa
Community Hillside Homes
Direction NORTH OF NORTHERN ON 12TH STREET TO SELDON. , EAST TO FRONTAGE ROAD, NORTH TO ORCHID, EAST TO PROPERTY.
Rooms
Other Rooms Great Room
Master Bedroom Downstairs
Den/Bedroom Plus 3
Separate Den/Office N
Interior
Interior Features Master Downstairs, Eat-in Kitchen, Drink Wtr Filter Sys, No Interior Steps, Kitchen Island, 3/4 Bath Master Bdrm, Bidet, High Speed Internet
Heating Electric
Cooling Ceiling Fan(s), Refrigeration
Flooring Tile
Fireplaces Number No Fireplace
Fireplaces Type None
Fireplace No
SPA None
Laundry WshrDry HookUp Only
Exterior
Exterior Feature Covered Patio(s), Playground, Patio
Carport Spaces 2
Fence Block, Wood
Pool None
Community Features Near Bus Stop, Biking/Walking Path
Amenities Available None
View Mountain(s)
Roof Type Rolled/Hot Mop
Private Pool No
Building
Lot Description Sprinklers In Rear, Sprinklers In Front, Desert Back, Desert Front, Grass Back, Auto Timer H2O Front, Auto Timer H2O Back
Story 1
Builder Name UNKOWN
Sewer Sewer in & Cnctd, Public Sewer
Water City Water
Architectural Style Ranch
Structure Type Covered Patio(s),Playground,Patio
New Construction No
Schools
Elementary Schools Desert View Elementary School
Middle Schools Royal Palm Middle School
School District Glendale Union High School District
Others
HOA Fee Include No Fees
Senior Community No
Tax ID 160-65-030
Ownership Fee Simple
Acceptable Financing Conventional, FHA, VA Loan
Horse Property N
Listing Terms Conventional, FHA, VA Loan
Financing Conventional
Read Less Info
Want to know what your home might be worth? Contact us for a FREE valuation!

Our team is ready to help you sell your home for the highest possible price ASAP

Copyright 2025 Arizona Regional Multiple Listing Service, Inc. All rights reserved.
Bought with HomeSmart
"My job is to find and attract mastery-based agents to the office, protect the culture, and make sure everyone is happy! "
42201 N 41st Dr Suite B144, Anthem, AZ, 85086, United States






