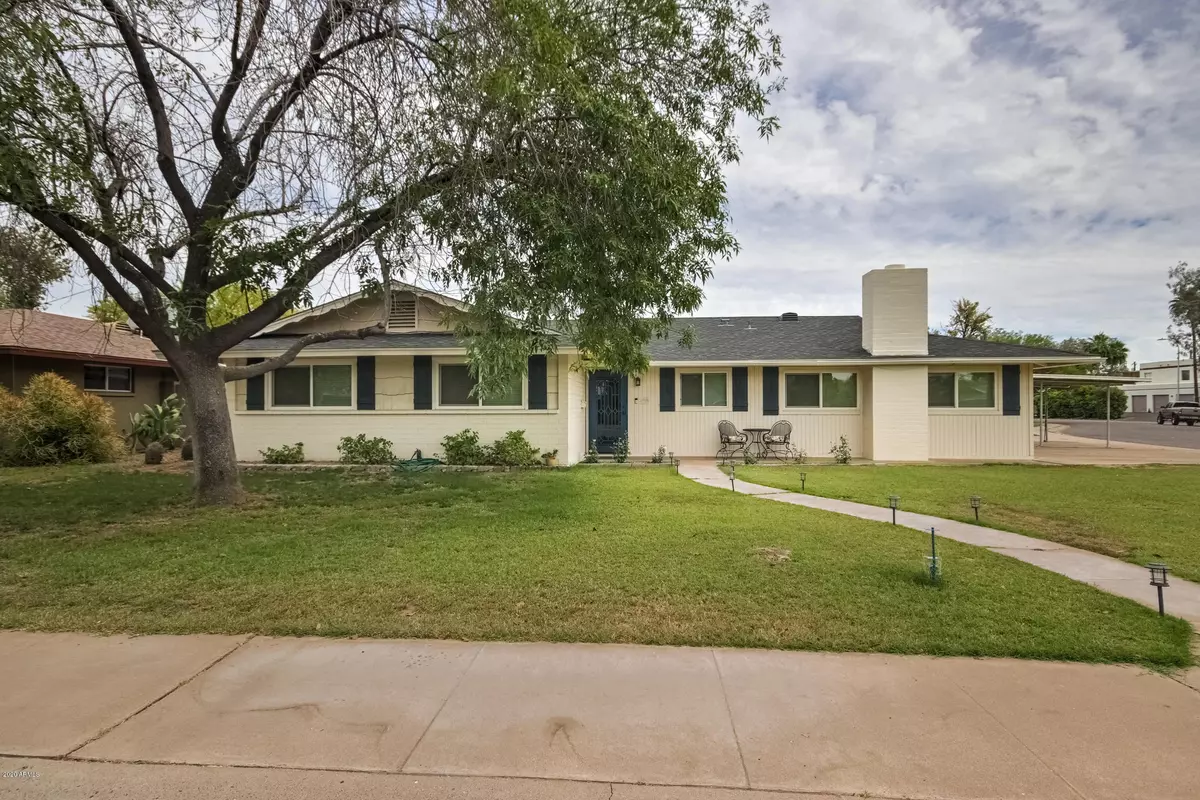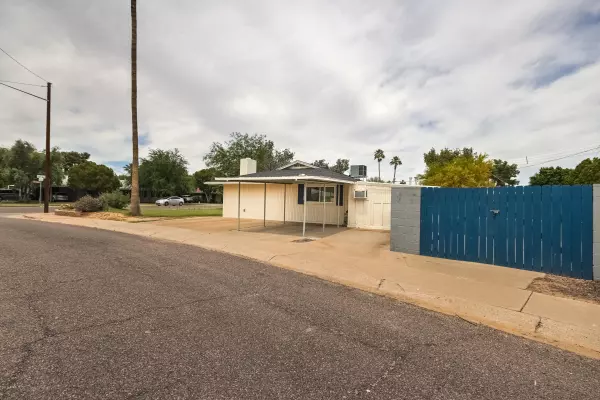$419,900
$419,900
For more information regarding the value of a property, please contact us for a free consultation.
4 Beds
3 Baths
2,090 SqFt
SOLD DATE : 07/02/2020
Key Details
Sold Price $419,900
Property Type Single Family Home
Sub Type Single Family - Detached
Listing Status Sold
Purchase Type For Sale
Square Footage 2,090 sqft
Price per Sqft $200
Subdivision Chris Gilgians Camelback Village Unit 3 Lt 233-262
MLS Listing ID 6062276
Sold Date 07/02/20
Bedrooms 4
HOA Y/N No
Originating Board Arizona Regional Multiple Listing Service (ARMLS)
Year Built 1958
Annual Tax Amount $2,403
Tax Year 2019
Lot Size 9,078 Sqft
Acres 0.21
Property Sub-Type Single Family - Detached
Property Description
Back on Market, and best Value in Central Phoenix!!Pasadena Neighborhood at it's finest, with annual block parties, family gathering and even a neighborhood newsletter and website.Open Floor Plan with a New Kitchen,New Bathrooms, New Roof,New Plumbing,New Electric, New Windows and new flooring in the main area. Remodeled and it's not a flip, just a home that shows pride of ownership. Large backyard ready for it's new family to host barbecues and family gatherings.Proximity to all the Midtown/Uptown shops and all your favorite local restaurants and coffee spots. Walk to the Light Rail and close to all major freeways. Hard to find 4/3 at this price point with so many upgrades. Corner Lot and Home is truly move in ready and great for buyers who need RV parking flexibility.
Location
State AZ
County Maricopa
Community Chris Gilgians Camelback Village Unit 3 Lt 233-262
Direction West to 13th Avenue, South to property, corner of Pasadena and 13th Avenue
Rooms
Master Bedroom Split
Den/Bedroom Plus 4
Separate Den/Office N
Interior
Interior Features Double Vanity, Full Bth Master Bdrm
Heating Natural Gas
Cooling Ceiling Fan(s), Refrigeration
Flooring Carpet, Tile
Fireplaces Number 1 Fireplace
Fireplaces Type 1 Fireplace
Fireplace Yes
Window Features Dual Pane
SPA None
Exterior
Carport Spaces 2
Fence Block
Pool None
Amenities Available None
Roof Type Composition
Private Pool No
Building
Lot Description Corner Lot, Grass Front, Grass Back
Story 1
Builder Name Unknown
Sewer Public Sewer
Water City Water
New Construction No
Schools
Elementary Schools Solano School
Middle Schools Osborn Middle School
High Schools Central High School
School District Phoenix Union High School District
Others
HOA Fee Include No Fees
Senior Community No
Tax ID 156-41-087
Ownership Fee Simple
Acceptable Financing Conventional, VA Loan
Horse Property N
Listing Terms Conventional, VA Loan
Financing Conventional
Read Less Info
Want to know what your home might be worth? Contact us for a FREE valuation!

Our team is ready to help you sell your home for the highest possible price ASAP

Copyright 2025 Arizona Regional Multiple Listing Service, Inc. All rights reserved.
Bought with West USA Realty
"My job is to find and attract mastery-based agents to the office, protect the culture, and make sure everyone is happy! "
42201 N 41st Dr Suite B144, Anthem, AZ, 85086, United States






