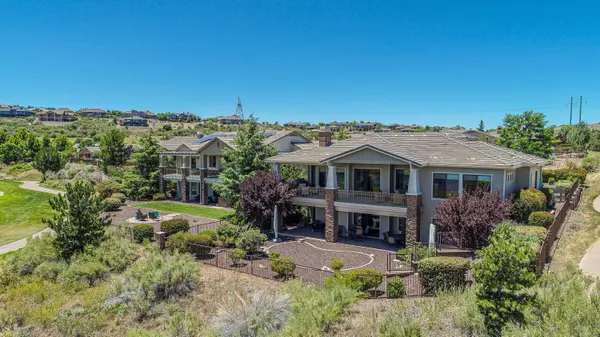$1,065,000
$1,090,000
2.3%For more information regarding the value of a property, please contact us for a free consultation.
5 Beds
3 Baths
4,808 SqFt
SOLD DATE : 08/14/2020
Key Details
Sold Price $1,065,000
Property Type Single Family Home
Sub Type Single Family - Detached
Listing Status Sold
Purchase Type For Sale
Square Footage 4,808 sqft
Price per Sqft $221
Subdivision Lakeside Phase 1A At Prescott Lakes
MLS Listing ID 6092680
Sold Date 08/14/20
Style Contemporary
Bedrooms 5
HOA Fees $339/mo
HOA Y/N Yes
Originating Board Arizona Regional Multiple Listing Service (ARMLS)
Year Built 2006
Annual Tax Amount $3,829
Tax Year 2019
Lot Size 0.270 Acres
Acres 0.27
Property Description
Single best golf and lake views in all of Prescott, not just Prescott Lakes. Come see this incredible home situated directly on the golf course with rare views of the golf course lake. Situated at the end of the cul de sac, this home is perfectly appointed on a .27 acre lot backing the Hale Irwin golf course. The well designed, versatile split 4808 SQFT plan offers privacy and space for all 5 bedrooms and 3.5 baths. It is set up to easily life on the 2770 SQFT main level. As you enter into this grand home, you are greeted by a large, split floor plan, living area and breathtaking views of the golf course, the dells, and the Prescott Lakes lake The chef's kitchen has upgraded stainless steel appliances, a large island with a built in sink and eat in bar top, granite countertops and ample cabinet storage. The spacious master suite has large windows to take in the views, a double walk-in closet and a completely upgraded bathroom with granite countertops, two vanity stations, a large tub and walk in shower. The office and guest bedrooms are perfect for working from home or entertaining family and offer ample possibilities. There is a full laundry room with tons of cabinet space upstairs as well. The lower level of this home offers a complete second living area with a fireplace and beautiful wet bar complete with granite countertops. The lower level has two guest bedrooms, and a bonus/exercise/wired theater room. The almost 1900 SQFT walk out opens to a covered patio and fenced yard that is tastefully landscaped. There is a large 3+ car garage as well that will fit all your cars or toys. Consider and compare, you'll be pleased!
Location
State AZ
County Yavapai
Community Lakeside Phase 1A At Prescott Lakes
Direction Prescott Lakes Parkway to Smoketree Lane, Right on Durban, Left on Constable, Right on Merion Court (last home on Cul-de-Sac, Home is on Right at the end.
Rooms
Other Rooms ExerciseSauna Room, Great Room, Family Room, BonusGame Room
Basement Finished, Walk-Out Access
Master Bedroom Split
Den/Bedroom Plus 7
Ensuite Laundry Dryer Included, Other, Washer Included, Upper Level, See Remarks
Separate Den/Office Y
Interior
Interior Features Eat-in Kitchen, Breakfast Bar, Central Vacuum, Vaulted Ceiling(s), Kitchen Island, Pantry, Full Bth Master Bdrm, Separate Shwr & Tub, High Speed Internet, Granite Counters
Laundry Location Dryer Included, Other, Washer Included, Upper Level, See Remarks
Heating Natural Gas, Other, See Remarks
Cooling Refrigeration, Programmable Thmstat, Other, Ceiling Fan(s), See Remarks
Flooring Carpet, Tile
Fireplaces Type 1 Fireplace
Fireplace Yes
Window Features Double Pane Windows
SPA Community, None
Laundry Dryer Included, Other, Washer Included, Upper Level, See Remarks
Exterior
Exterior Feature Balcony, Covered Patio(s), Patio, Tennis Court(s)
Garage Spaces 3.0
Garage Description 3.0
Fence None
Pool Community, Heated, None
Community Features Lake Subdivision, Pool, Golf, Tennis Court(s), Racquetball, Clubhouse, Fitness Center
Utilities Available City Electric, City Gas, APS
Waterfront Yes
View Mountain(s)
Roof Type Tile, Concrete
Building
Lot Description Desert Back, Desert Front, On Golf Course, Cul-De-Sac, Gravel/Stone Front, Gravel/Stone Back
Story 2
Builder Name UNK
Sewer Public Sewer
Water City Water
Architectural Style Contemporary
Structure Type Balcony, Covered Patio(s), Patio, Tennis Court(s)
Schools
Elementary Schools Other
Middle Schools Other
High Schools Other
School District Out Of Area
Others
HOA Name HOAMCO
HOA Fee Include Other (See Remarks)
Senior Community No
Tax ID 106-18-385
Ownership Fee Simple
Acceptable Financing Cash, Conventional, FHA, VA Loan
Horse Property N
Listing Terms Cash, Conventional, FHA, VA Loan
Financing Conventional
Read Less Info
Want to know what your home might be worth? Contact us for a FREE valuation!

Our team is ready to help you sell your home for the highest possible price ASAP

Copyright 2024 Arizona Regional Multiple Listing Service, Inc. All rights reserved.
Bought with Non-MLS Office

"My job is to find and attract mastery-based agents to the office, protect the culture, and make sure everyone is happy! "
42201 N 41st Dr Suite B144, Anthem, AZ, 85086, United States






