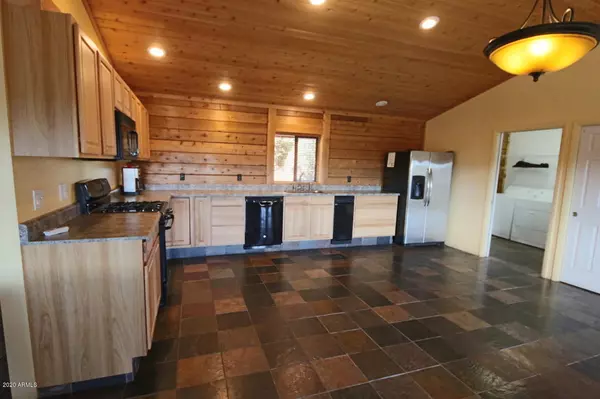$412,000
$424,900
3.0%For more information regarding the value of a property, please contact us for a free consultation.
2 Beds
2 Baths
1,800 SqFt
SOLD DATE : 09/16/2020
Key Details
Sold Price $412,000
Property Type Single Family Home
Sub Type Single Family - Detached
Listing Status Sold
Purchase Type For Sale
Square Footage 1,800 sqft
Price per Sqft $228
Subdivision Bear Heights
MLS Listing ID 6079755
Sold Date 09/16/20
Bedrooms 2
HOA Y/N No
Originating Board Arizona Regional Multiple Listing Service (ARMLS)
Year Built 2007
Annual Tax Amount $2,624
Tax Year 2019
Lot Size 2.500 Acres
Acres 2.5
Property Description
ANTIDOTE TO CIVILIZATION-Spectacular views of tall pines dancing in the wind is the hallmark of this fantastic home. 2.5 acres & boarders the Sitgraves National Forest with its own well on a gigantic aquifer. Stargazers paradise-where heaven meets earth. Cedar log home with metal roof features dual masters, open concept living space with rainbow slate floors, high end soap stone stove & off peak electric heater. Tongue & groove cedar cathedral ceilings throughout. 5 French doors-1 in each bedroom & 3 in main living space open onto a wrap around covered deck. Master suite has a jetted soaker tub & dual shower heads in shower. Kitchen area has plenty of cabinet & pantry storage. 1500 sqft garage with plenty of upstairs storage & downstairs workshop. Alternative septic system & private well.
Location
State AZ
County Navajo
Community Bear Heights
Direction 260 to S .9 mile on Buckskin Canyon Road, R on Canyon Drive to L on Bear Heights, R on Eskimo Lane to sign on R
Rooms
Master Bedroom Downstairs
Den/Bedroom Plus 2
Ensuite Laundry Dryer Included, Inside, Washer Included
Separate Den/Office N
Interior
Interior Features Master Downstairs, Eat-in Kitchen, Vaulted Ceiling(s), 2 Master Baths, Full Bth Master Bdrm
Laundry Location Dryer Included, Inside, Washer Included
Heating Electric, Floor Furnace, Wall Furnace
Cooling Other, See Remarks
Flooring Laminate, Tile
Fireplaces Type 1 Fireplace, Family Room
Fireplace Yes
Window Features Double Pane Windows
SPA None
Laundry Dryer Included, Inside, Washer Included
Exterior
Garage Spaces 2.0
Garage Description 2.0
Fence None
Pool None
Utilities Available City Electric
Amenities Available Not Managed
Waterfront No
View Mountain(s)
Roof Type Metal
Building
Lot Description Natural Desert Back, Natural Desert Front
Story 1
Builder Name UNK
Sewer Septic in & Cnctd
Water Well
Schools
Elementary Schools Out Of Maricopa Cnty
Middle Schools Out Of Maricopa Cnty
High Schools Out Of Maricopa Cnty
School District Out Of Area
Others
HOA Fee Include No Fees
Senior Community No
Tax ID 207-16-060-B
Ownership Fee Simple
Acceptable Financing Cash, Conventional, FHA, VA Loan
Horse Property Y
Listing Terms Cash, Conventional, FHA, VA Loan
Financing Cash
Read Less Info
Want to know what your home might be worth? Contact us for a FREE valuation!

Our team is ready to help you sell your home for the highest possible price ASAP

Copyright 2024 Arizona Regional Multiple Listing Service, Inc. All rights reserved.
Bought with DPR Realty LLC

"My job is to find and attract mastery-based agents to the office, protect the culture, and make sure everyone is happy! "
42201 N 41st Dr Suite B144, Anthem, AZ, 85086, United States






