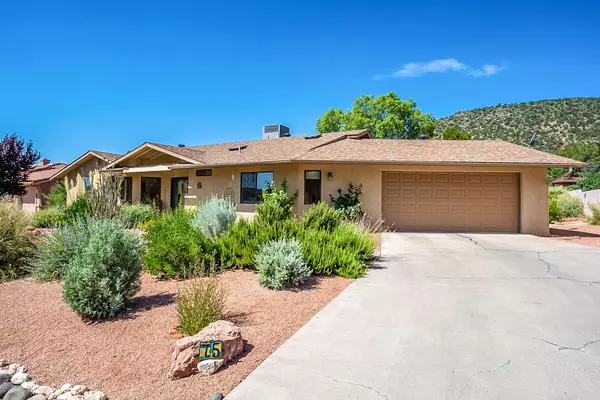$488,000
$499,800
2.4%For more information regarding the value of a property, please contact us for a free consultation.
3 Beds
2 Baths
1,696 SqFt
SOLD DATE : 09/10/2020
Key Details
Sold Price $488,000
Property Type Single Family Home
Sub Type Single Family - Detached
Listing Status Sold
Purchase Type For Sale
Square Footage 1,696 sqft
Price per Sqft $287
Subdivision Oak Shadows
MLS Listing ID 6098769
Sold Date 09/10/20
Style Ranch
Bedrooms 3
HOA Fees $15/ann
HOA Y/N Yes
Originating Board Arizona Regional Multiple Listing Service (ARMLS)
Year Built 1991
Annual Tax Amount $2,473
Tax Year 2019
Lot Size 0.280 Acres
Acres 0.28
Property Description
ZEN Haven in the VOC! When you walk into this light & bright SINGLE LEVEL, SPLIT floorplan- YOU WILL WANT TO STAY! Spectacular Sedona RED ROCK VIEWS inside and out. Charming UPDATED KITCHEN boasts custom pull-out cherry cabinets, self-closing doors, granite countertops, breakfast bar, stainless appliances & neutral ITALIAN TILE FLOORS. CATHEDRAL CEILINGS & wood burning fireplace grace this OPEN FLOOR PLAN, showcasing dramatic views of Castle Rock. Retreat to your SPACIOUS MASTER SUITE & master bath w/ double sinks & Walk-In Closet. Enjoy your LARGE COVERED PATIO Sanctuary- Creatively Landscaped w/ multiple design elements. Native plants & fruit trees invite butterflies & evening songbirds. HIKING & BIKING Trail access within walking distance into COCONINO NATIONAL FOREST! Immaculate!
Location
State AZ
County Yavapai
Community Oak Shadows
Direction HWY 179 & Verde Valley School Rd * West on VVSR *South on Adobe Trail *East on Montezona Trail
Rooms
Master Bedroom Split
Den/Bedroom Plus 3
Separate Den/Office N
Interior
Interior Features 9+ Flat Ceilings, 3/4 Bath Master Bdrm, Double Vanity, Granite Counters
Heating Natural Gas
Cooling Refrigeration, Ceiling Fan(s)
Flooring Carpet, Tile, Wood
Fireplaces Type 1 Fireplace
Fireplace Yes
Window Features Double Pane Windows
SPA None
Laundry Dryer Included, Washer Included
Exterior
Exterior Feature Covered Patio(s)
Garage Attch'd Gar Cabinets, Electric Door Opener
Garage Spaces 2.0
Garage Description 2.0
Fence Wood
Pool None
Utilities Available APS
Amenities Available Management
Waterfront No
View Mountain(s)
Roof Type Composition
Building
Lot Description Desert Back, Desert Front
Story 1
Unit Features Ground Level
Builder Name unknown
Sewer Septic in & Cnctd
Water Pvt Water Company
Architectural Style Ranch
Structure Type Covered Patio(s)
New Construction Yes
Schools
Elementary Schools Other
Middle Schools Other
High Schools Other
School District Out Of Area
Others
HOA Name VOCA
HOA Fee Include Common Area Maint
Senior Community No
Tax ID 405-42-173
Ownership Fee Simple
Acceptable Financing CTL, Cash, FHA, VA Loan
Horse Property N
Listing Terms CTL, Cash, FHA, VA Loan
Financing Conventional
Read Less Info
Want to know what your home might be worth? Contact us for a FREE valuation!

Our team is ready to help you sell your home for the highest possible price ASAP

Copyright 2024 Arizona Regional Multiple Listing Service, Inc. All rights reserved.
Bought with eXp Realty

"My job is to find and attract mastery-based agents to the office, protect the culture, and make sure everyone is happy! "
42201 N 41st Dr Suite B144, Anthem, AZ, 85086, United States






