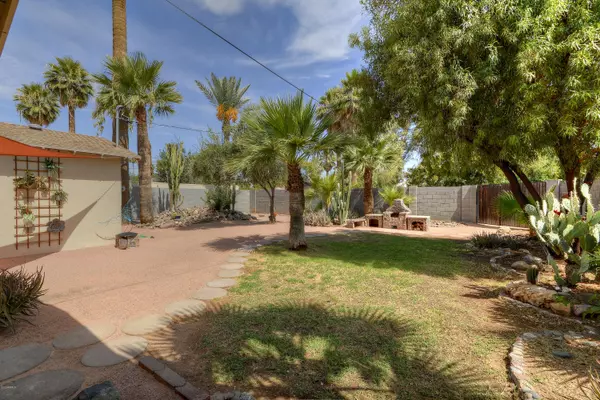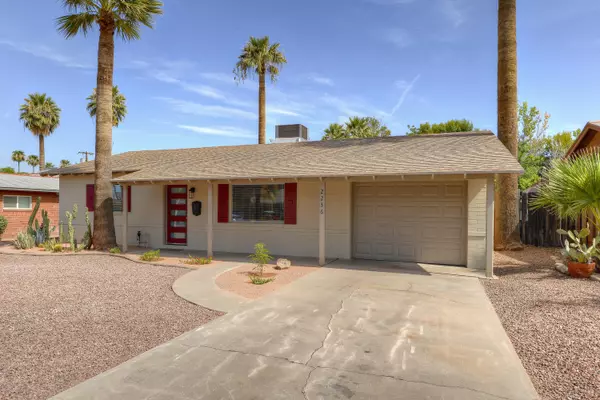$426,500
$426,500
For more information regarding the value of a property, please contact us for a free consultation.
3 Beds
1.75 Baths
1,510 SqFt
SOLD DATE : 08/19/2020
Key Details
Sold Price $426,500
Property Type Single Family Home
Sub Type Single Family - Detached
Listing Status Sold
Purchase Type For Sale
Square Footage 1,510 sqft
Price per Sqft $282
Subdivision Aztec Park, Loma Linda
MLS Listing ID 6104781
Sold Date 08/19/20
Style Ranch
Bedrooms 3
HOA Y/N No
Originating Board Arizona Regional Multiple Listing Service (ARMLS)
Year Built 1952
Annual Tax Amount $1,722
Tax Year 2019
Lot Size 7,606 Sqft
Acres 0.17
Property Sub-Type Single Family - Detached
Property Description
Absolutely gorgeous home! Just remodeled but not a flip, Owned since 2003 and remodeled like the owner was moving in, no corners cut here! 3 bd rm, 2 ba very open split floor plan !New quartz counters, white shaker soft close cabinets & kitchen island,!New Whirlpool Gold series stainless steel 5 burner gas range & oven, dishwasher ,microwave and Refrigerator with water and ice in door! Subway tile back splash all the way to the ceiling. Wine fridge, extra cabinets ,built in desk and lots of counter space and a pantry! New A/C Gas pack & new dual pane windows installed this year! Copper plumbing,hot water circulation system,Nest thermostat! Both baths just remodeled, ceramic tile floor to ceiling with glass and SS tile accents! Two sinks in master with water closet & walk in shower! Extra insulation added to attic! Mature landscape front and back with just the right amount of grass in back and also a double wide RV gate that opens to alley way. Block fence on all sides! Front of home left with the original ranch style look for the Loma Linda district. Neighborhood has Irrigation available, the front yard has a drip watering system. The Home has an upgraded 200 amp electrical service! Sky light / solar tube in the master bath!
Location
State AZ
County Maricopa
Community Aztec Park, Loma Linda
Direction South on 24th street to Weldon and west to the property. Walking distance to Loma Linda elementary school.
Rooms
Other Rooms Great Room
Master Bedroom Split
Den/Bedroom Plus 3
Separate Den/Office N
Interior
Interior Features Eat-in Kitchen, Breakfast Bar, Kitchen Island, Pantry, 3/4 Bath Master Bdrm, Double Vanity, High Speed Internet
Heating Natural Gas
Cooling Ceiling Fan(s), Programmable Thmstat, Refrigeration
Flooring Carpet, Tile
Fireplaces Number No Fireplace
Fireplaces Type None
Fireplace No
Window Features Dual Pane,Low-E
SPA None
Laundry WshrDry HookUp Only
Exterior
Exterior Feature Covered Patio(s)
Parking Features Electric Door Opener, RV Gate
Garage Spaces 1.0
Garage Description 1.0
Fence Block
Pool None
Amenities Available None
Roof Type Composition
Private Pool No
Building
Lot Description Gravel/Stone Front, Gravel/Stone Back, Grass Back
Story 1
Builder Name unknown
Sewer Public Sewer
Water City Water
Architectural Style Ranch
Structure Type Covered Patio(s)
New Construction No
Schools
Elementary Schools Loma Linda Elementary School
Middle Schools Loma Linda Elementary School
High Schools Camelback High School
School District Phoenix Union High School District
Others
HOA Fee Include No Fees
Senior Community No
Tax ID 119-19-025
Ownership Fee Simple
Acceptable Financing Conventional, FHA, VA Loan
Horse Property N
Listing Terms Conventional, FHA, VA Loan
Financing Conventional
Read Less Info
Want to know what your home might be worth? Contact us for a FREE valuation!

Our team is ready to help you sell your home for the highest possible price ASAP

Copyright 2025 Arizona Regional Multiple Listing Service, Inc. All rights reserved.
Bought with Compass
"My job is to find and attract mastery-based agents to the office, protect the culture, and make sure everyone is happy! "
42201 N 41st Dr Suite B144, Anthem, AZ, 85086, United States






