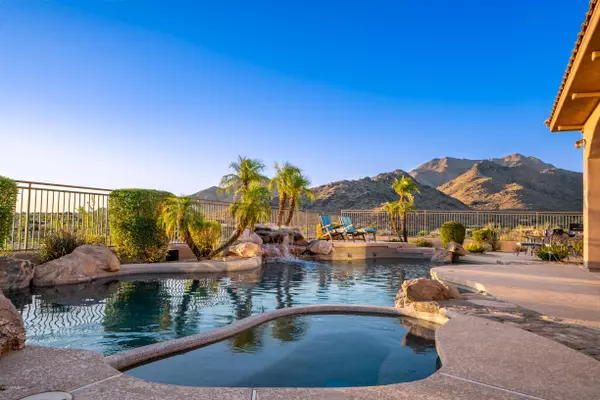$1,175,000
$1,250,000
6.0%For more information regarding the value of a property, please contact us for a free consultation.
4 Beds
3 Baths
2,788 SqFt
SOLD DATE : 08/25/2020
Key Details
Sold Price $1,175,000
Property Type Single Family Home
Sub Type Single Family - Detached
Listing Status Sold
Purchase Type For Sale
Square Footage 2,788 sqft
Price per Sqft $421
Subdivision Mcdowell Mountain Ranch Parcel W
MLS Listing ID 6102434
Sold Date 08/25/20
Style Ranch
Bedrooms 4
HOA Fees $170/mo
HOA Y/N Yes
Originating Board Arizona Regional Multiple Listing Service (ARMLS)
Year Built 2002
Annual Tax Amount $5,460
Tax Year 2019
Lot Size 9,630 Sqft
Acres 0.22
Property Description
View, Views, Views...This amazing home in the McDowell Mountain's with the popular Ladera floorplan has never been on the market until now! City lights, spectacular sunsets and majestic mountains create the setting for this beautiful home perched high at the end of a cul-de-sac in the sought-after guard gated community of Cimmeron Hills. Passing the tranquil water feature in the courtyard, inside you will find a desirable split plan with 4 bedrooms and 3 full baths. Formal living & dining rooms plus an outstanding kitchen/family room with huge center island. A perfect space for entertaining including a Subzero fridge, Viking double ovens and a large walk in pantry. Upgrades throughout including cherry wood cabinets, alder doors, custom hard wood floors, marble & granite slab countertops & beamed ceilings. Large master suite with massive custom closet and jetted tub. The Ladera floor plan, high ceilings, generous sized rooms and transitional architecture create a clean slate for any Buyers interior design tastes.
Built on a premium lot, the backyard is lush & private with pebble tec pool, water feature, spa and built in BBQ. The pool features an in ground floor cleaning system,(no hoses to wrangle with) and a modern fiber optic lighting system with a color wheel.
This manageably sized home and easy to maintain landscaping make this property perfect for either a primary or secondary home and having just received new paint both interior and exterior this home is waiting for your personal touch.
At 1,600' elevation, the views are endless, and privacy is forever guaranteed as this home is situated adjacent to one of the largest urban preserves in the nation. This special outdoor space was inspiration to author Clive Cussler.
An Arizona home, outdoor living year-round with summer temperatures 10 degrees cooler and always a gentle breeze. It is truly a place to watch the seasons change and enjoy dramatic sunsets and a million stars to light the night skies.
Location
State AZ
County Maricopa
Community Mcdowell Mountain Ranch Parcel W
Direction North on Thompson Peak, East to 105th Street, Left on Queens Wreath Road. Thru gaurd gate, Left on 114th Place, Left on Greenway Road, Right on 11th Place to home at the end of cul de sac left side.
Rooms
Other Rooms Family Room
Master Bedroom Split
Den/Bedroom Plus 4
Separate Den/Office N
Interior
Interior Features Master Downstairs, Eat-in Kitchen, Breakfast Bar, 9+ Flat Ceilings, Drink Wtr Filter Sys, Fire Sprinklers, No Interior Steps, Kitchen Island, Pantry, Full Bth Master Bdrm, Tub with Jets, High Speed Internet, Granite Counters
Heating Natural Gas
Cooling Refrigeration, Programmable Thmstat, Ceiling Fan(s)
Flooring Stone, Wood
Fireplaces Type 1 Fireplace, Living Room, Gas
Fireplace Yes
Window Features Mechanical Sun Shds,Double Pane Windows,Low Emissivity Windows
SPA Private
Exterior
Exterior Feature Patio, Private Street(s), Built-in Barbecue
Garage Spaces 3.0
Garage Description 3.0
Fence Block
Pool Heated, Private
Community Features Gated Community, Community Spa Htd, Community Pool Htd, Guarded Entry, Golf, Tennis Court(s), Playground, Biking/Walking Path, Clubhouse
Utilities Available APS, SW Gas
Amenities Available Management, Rental OK (See Rmks)
Waterfront No
View City Lights, Mountain(s)
Roof Type Tile,Built-Up
Private Pool Yes
Building
Lot Description Corner Lot, Desert Front, Auto Timer H2O Front, Auto Timer H2O Back
Story 1
Builder Name Toll Brothers
Sewer Public Sewer
Water City Water
Architectural Style Ranch
Structure Type Patio,Private Street(s),Built-in Barbecue
Schools
Elementary Schools Desert Canyon Elementary
Middle Schools Desert Canyon Middle School
High Schools Desert Mountain High School
School District Scottsdale Unified District
Others
HOA Name First Service
HOA Fee Include Street Maint,Trash
Senior Community No
Tax ID 217-64-250
Ownership Fee Simple
Acceptable Financing Cash, Conventional, 1031 Exchange
Horse Property N
Listing Terms Cash, Conventional, 1031 Exchange
Financing Other
Read Less Info
Want to know what your home might be worth? Contact us for a FREE valuation!

Our team is ready to help you sell your home for the highest possible price ASAP

Copyright 2024 Arizona Regional Multiple Listing Service, Inc. All rights reserved.
Bought with Keller Williams Realty Sonoran Living

"My job is to find and attract mastery-based agents to the office, protect the culture, and make sure everyone is happy! "
42201 N 41st Dr Suite B144, Anthem, AZ, 85086, United States






