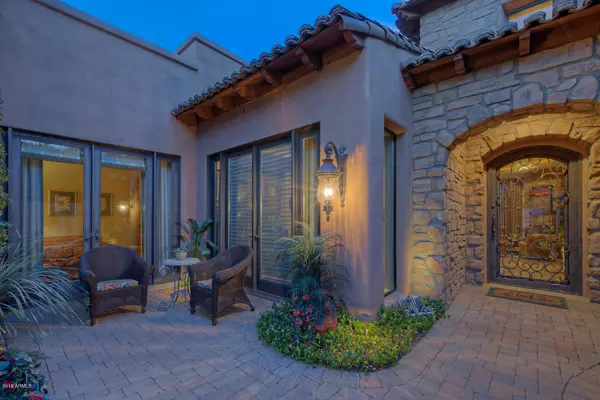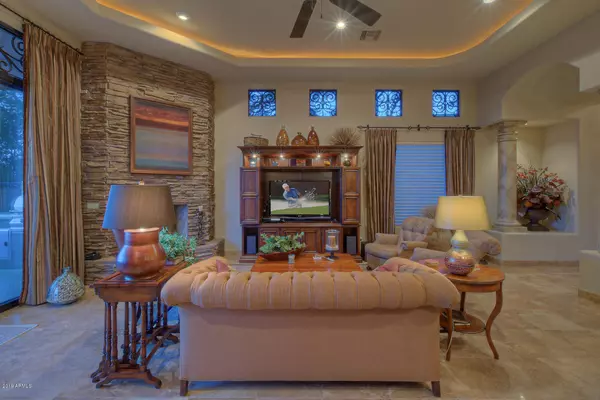$1,050,000
$1,129,000
7.0%For more information regarding the value of a property, please contact us for a free consultation.
3 Beds
3 Baths
2,992 SqFt
SOLD DATE : 06/19/2020
Key Details
Sold Price $1,050,000
Property Type Single Family Home
Sub Type Patio Home
Listing Status Sold
Purchase Type For Sale
Square Footage 2,992 sqft
Price per Sqft $350
Subdivision Villas At Firerock Condominium
MLS Listing ID 5970229
Sold Date 06/19/20
Style Santa Barbara/Tuscan
Bedrooms 3
HOA Fees $574/mo
HOA Y/N Yes
Originating Board Arizona Regional Multiple Listing Service (ARMLS)
Year Built 2006
Annual Tax Amount $6,913
Tax Year 2018
Lot Size 5,607 Sqft
Acres 0.13
Property Description
This gorgeous Professionally decorated (Former Model) Villa offers luxurious living in FireRock Country Club. This Exceptional Golf Course property offers true Lock and Leave lifestyle with all the amenities expected with Country Club living. Exceptional views of Red Mountain. Entertainers dream patio, enjoy the enlarged patio with whole house/patio surround sound, built-in BBQ, Refrigerator, and enjoy the sunsets from the Spool. No expense was spared building this magnificent home, with highly upgraded premium cabinets, flooring, granite, Subzero appliances, Wolf free standing range, custom closets, sola-tubes etc...The Seller has meticulously maintained, upgraded and prepared this home for sale. Great room and Dining rm Furnishings with all TV's and electronics included. Come Visit
Location
State AZ
County Maricopa
Community Villas At Firerock Condominium
Direction East on Shea to FireRock Country Club Drive, head south to guard gate, take Villas Drive (first Left), Gate to the Villas is a free access gate, pull up to gate and it will open.
Rooms
Other Rooms Guest Qtrs-Sep Entrn, Great Room
Master Bedroom Split
Den/Bedroom Plus 4
Separate Den/Office Y
Interior
Interior Features Breakfast Bar, 9+ Flat Ceilings, Central Vacuum, Furnished(See Rmrks), Fire Sprinklers, Pantry, Double Vanity, Full Bth Master Bdrm, Separate Shwr & Tub, Tub with Jets, Granite Counters
Heating Electric, Natural Gas
Cooling Refrigeration, Programmable Thmstat, Ceiling Fan(s)
Flooring Carpet, Stone, Wood
Fireplaces Type 2 Fireplace, Family Room, Master Bedroom, Gas
Fireplace Yes
Window Features Skylight(s),Double Pane Windows,Low Emissivity Windows
SPA Private
Exterior
Exterior Feature Covered Patio(s), Patio, Private Street(s), Private Yard, Built-in Barbecue, Separate Guest House
Garage Dir Entry frm Garage, Electric Door Opener, Extnded Lngth Garage, Over Height Garage, Separate Strge Area
Garage Spaces 2.0
Garage Description 2.0
Fence Block, Wrought Iron
Pool Heated, Private
Landscape Description Irrigation Back
Community Features Gated Community, Community Spa Htd, Community Spa, Community Pool Htd, Community Pool, Guarded Entry, Golf, Tennis Court(s), Clubhouse, Fitness Center
Utilities Available SRP, SW Gas
Waterfront No
View Mountain(s)
Roof Type Tile,Foam
Parking Type Dir Entry frm Garage, Electric Door Opener, Extnded Lngth Garage, Over Height Garage, Separate Strge Area
Private Pool Yes
Building
Lot Description Sprinklers In Rear, Sprinklers In Front, Desert Back, Desert Front, On Golf Course, Auto Timer H2O Front, Auto Timer H2O Back, Irrigation Back
Story 1
Builder Name Ameican Legacy Homes
Sewer Public Sewer
Water Pvt Water Company
Architectural Style Santa Barbara/Tuscan
Structure Type Covered Patio(s),Patio,Private Street(s),Private Yard,Built-in Barbecue, Separate Guest House
Schools
Elementary Schools Four Peaks Elementary School - Fountain Hills
Middle Schools Fountain Hills Middle School
High Schools Fountain Hills High School
School District Fountain Hills Unified District
Others
HOA Name Kinney Mgt Services
HOA Fee Include Roof Repair,Insurance,Pest Control,Maintenance Grounds,Street Maint,Front Yard Maint,Roof Replacement,Maintenance Exterior
Senior Community No
Tax ID 176-11-587
Ownership Fee Simple
Acceptable Financing Cash, Conventional
Horse Property N
Listing Terms Cash, Conventional
Financing Conventional
Read Less Info
Want to know what your home might be worth? Contact us for a FREE valuation!

Our team is ready to help you sell your home for the highest possible price ASAP

Copyright 2024 Arizona Regional Multiple Listing Service, Inc. All rights reserved.
Bought with MCO Realty

"My job is to find and attract mastery-based agents to the office, protect the culture, and make sure everyone is happy! "
42201 N 41st Dr Suite B144, Anthem, AZ, 85086, United States






