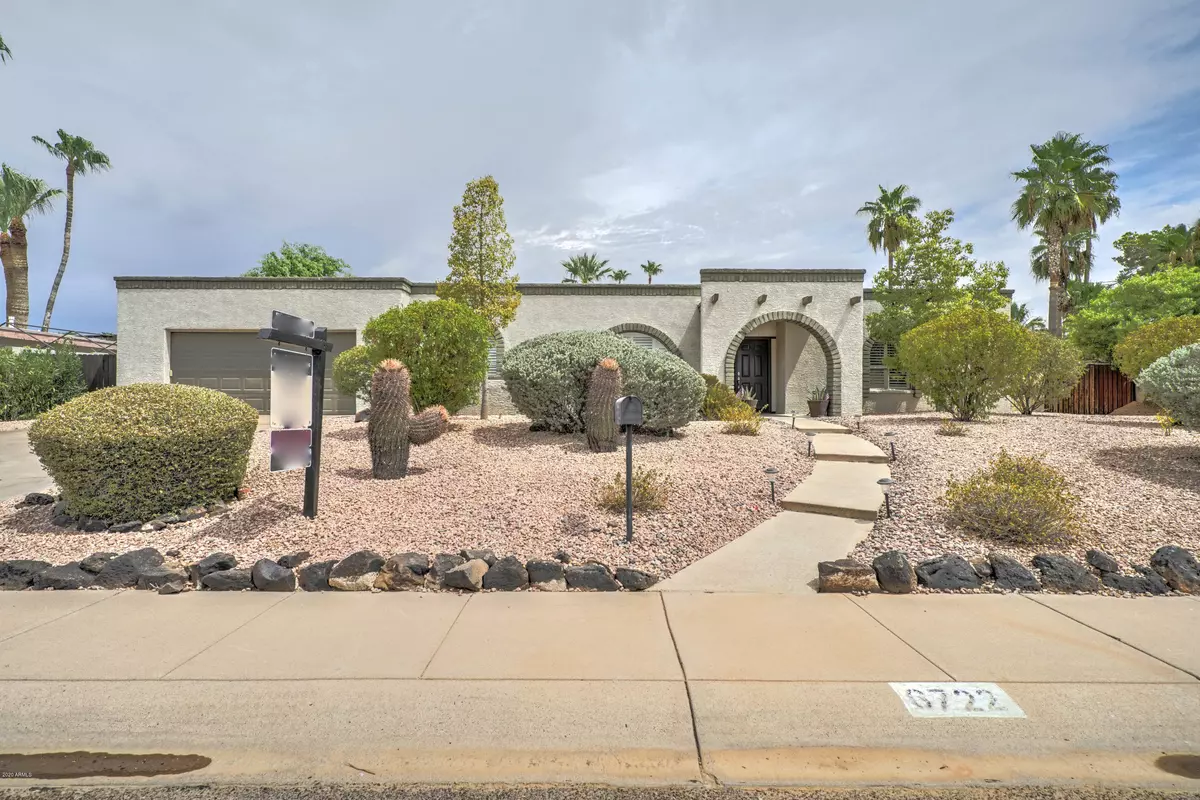$600,000
$599,900
For more information regarding the value of a property, please contact us for a free consultation.
4 Beds
2.5 Baths
2,341 SqFt
SOLD DATE : 09/30/2020
Key Details
Sold Price $600,000
Property Type Single Family Home
Sub Type Single Family - Detached
Listing Status Sold
Purchase Type For Sale
Square Footage 2,341 sqft
Price per Sqft $256
Subdivision Raskin Est 2 Lts 1-360, 367-402, 415-450, 463-480
MLS Listing ID 6103606
Sold Date 09/30/20
Style Other (See Remarks)
Bedrooms 4
HOA Y/N No
Originating Board Arizona Regional Multiple Listing Service (ARMLS)
Year Built 1974
Annual Tax Amount $3,253
Tax Year 2019
Lot Size 10,600 Sqft
Acres 0.24
Property Description
Welcome home to Camino De Los Ranchos. This Raskin Estates home is located in a NO HOA community! With curb appeal through the roof, this adobe style home was thoughtfully remodeled in 2015. From the meticulous desert landscaping down to the dreamy white kitchen. Head inside and fall in love. A large arched window with plantation shutters shines natural light throughout the living spaces. The wide plank, light, wooden flooring matched with the white stone tilework, over sized white baseboards, whitewashed fireplace, and white finishes contrast perfectly with the light gray walls to give the open concept space an airy feeling. Your dream kitchen awaits. From the black, white, and gray granite counter tops to the white subway tiles, everywhere you look you will be happy with what you find. Open to the family room, you will be able to pop the popcorn while your family nestles next to the wood burning fireplace for a family movie night. Tucked away from the main space is a powder room perfect for guests. One of the two guest rooms boasts a walk in closet. All the bedrooms have the authentic arched windows. The guest bath that the two guest rooms share is complete with a bathtub. The master suite has a private entrance to the backyard. His and hers closets provide ample storage space. The en suite is elegantly finished with a large tiled walk in shower and dual sinks. Head outside to the backyard and prepare to revel in your desert oasis. A cover patio overlooks the crisp blue pool. A large grassy area will be perfect for the kids to enjoy as well. Make a SHOWINGTIME today before you miss out on this gem!!
Location
State AZ
County Maricopa
Community Raskin Est 2 Lts 1-360, 367-402, 415-450, 463-480
Direction South on 68th Street from Thunderbird, West on Camino De los Ranchos to home on the South side of street.
Rooms
Other Rooms Family Room
Master Bedroom Not split
Den/Bedroom Plus 4
Ensuite Laundry Engy Star (See Rmks), Wshr/Dry HookUp Only
Separate Den/Office N
Interior
Interior Features Breakfast Bar, No Interior Steps, Pantry, 3/4 Bath Master Bdrm, Double Vanity, Granite Counters
Laundry Location Engy Star (See Rmks),Wshr/Dry HookUp Only
Heating Electric
Cooling Refrigeration, Ceiling Fan(s)
Flooring Carpet, Stone, Wood
Fireplaces Type 1 Fireplace, Family Room
Fireplace Yes
Window Features Sunscreen(s)
SPA None
Laundry Engy Star (See Rmks), Wshr/Dry HookUp Only
Exterior
Exterior Feature Covered Patio(s), Playground, Patio, Private Yard, Built-in Barbecue
Garage Attch'd Gar Cabinets, Dir Entry frm Garage, Electric Door Opener, RV Gate
Garage Spaces 2.0
Garage Description 2.0
Fence Block
Pool Diving Pool, Fenced, Private
Landscape Description Irrigation Back, Irrigation Front
Community Features Near Bus Stop
Utilities Available APS, SW Gas
Amenities Available None
Waterfront No
Roof Type Built-Up
Parking Type Attch'd Gar Cabinets, Dir Entry frm Garage, Electric Door Opener, RV Gate
Private Pool Yes
Building
Lot Description Sprinklers In Rear, Sprinklers In Front, Desert Front, Gravel/Stone Back, Grass Back, Auto Timer H2O Front, Auto Timer H2O Back, Irrigation Front, Irrigation Back
Story 1
Builder Name Unknown
Sewer Public Sewer
Water City Water
Architectural Style Other (See Remarks)
Structure Type Covered Patio(s),Playground,Patio,Private Yard,Built-in Barbecue
Schools
Elementary Schools Sandpiper Elementary School
Middle Schools Desert Shadows Middle School - Scottsdale
High Schools Horizon High School
School District Paradise Valley Unified District
Others
HOA Fee Include No Fees
Senior Community No
Tax ID 175-06-296
Ownership Fee Simple
Acceptable Financing Cash, Conventional, FHA, VA Loan
Horse Property N
Listing Terms Cash, Conventional, FHA, VA Loan
Financing Conventional
Read Less Info
Want to know what your home might be worth? Contact us for a FREE valuation!

Our team is ready to help you sell your home for the highest possible price ASAP

Copyright 2024 Arizona Regional Multiple Listing Service, Inc. All rights reserved.
Bought with Amazing AZ Homes

"My job is to find and attract mastery-based agents to the office, protect the culture, and make sure everyone is happy! "
42201 N 41st Dr Suite B144, Anthem, AZ, 85086, United States






