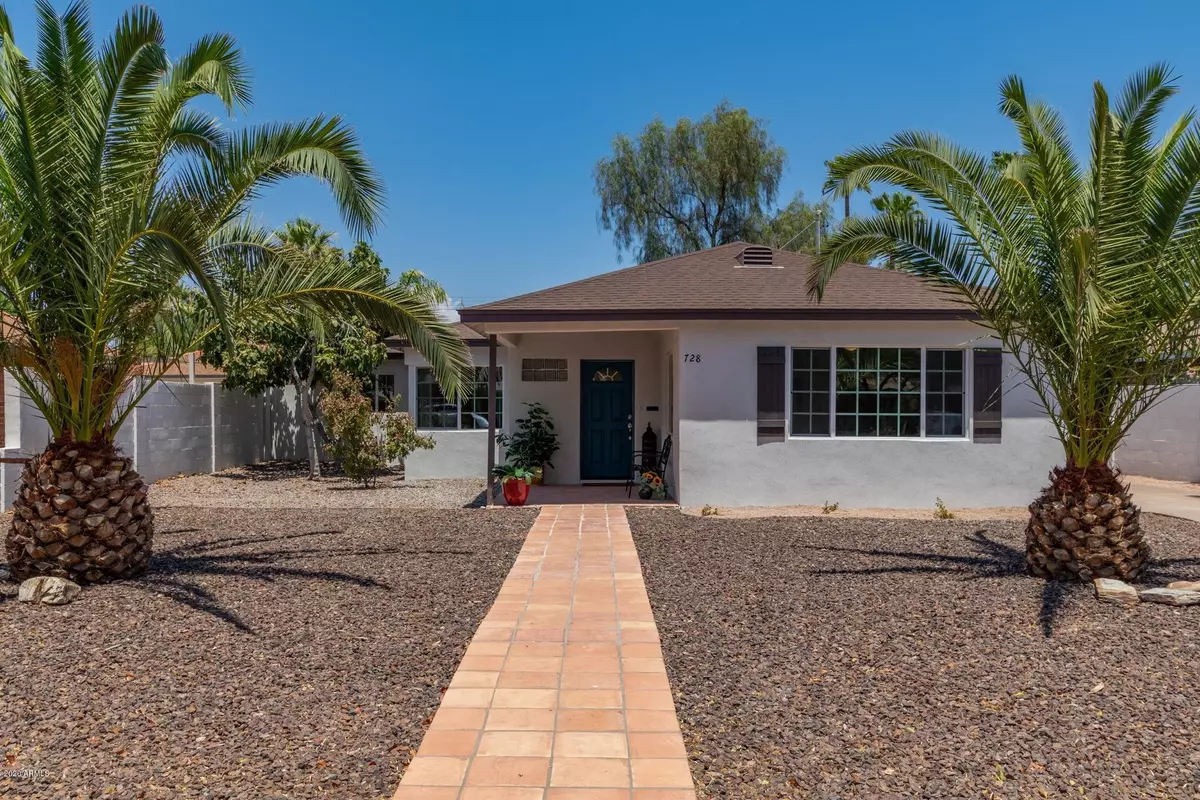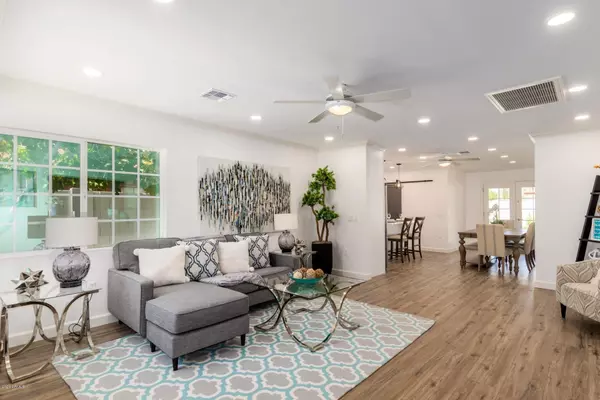$555,000
$568,750
2.4%For more information regarding the value of a property, please contact us for a free consultation.
3 Beds
1.75 Baths
1,740 SqFt
SOLD DATE : 09/23/2020
Key Details
Sold Price $555,000
Property Type Single Family Home
Sub Type Single Family - Detached
Listing Status Sold
Purchase Type For Sale
Square Footage 1,740 sqft
Price per Sqft $318
Subdivision Encanto Vista
MLS Listing ID 6107222
Sold Date 09/23/20
Style Contemporary
Bedrooms 3
HOA Y/N No
Originating Board Arizona Regional Multiple Listing Service (ARMLS)
Year Built 1947
Annual Tax Amount $3,469
Tax Year 2019
Lot Size 7,719 Sqft
Acres 0.18
Property Sub-Type Single Family - Detached
Property Description
Once you see this 3-bedroom home in Encanto District your heart will absolutely melt! This newly updated home features inculde a gas tank-less hot water heater with instant hot water, now plumbing, electrical and HVAC duct work. Two 50 Amp charging outlets for electric vehicles, engineered vinyl plank floors, crown molding, inside laundry with barn door and R39 insulation in the attic. But wait, there's more! Walk through the kitchen to see the gorgeous quartz counter tops and island, 42'' cabinets, tile back splash, Samsung stainless steel appliances, French door refrigerator with dual ice make and water/ice dispenser, an ultra quiet dishwasher, 5 burner with griddle gas range with convection oven, a SHARP drawer microwave and pantry. Enter the master suite to find VIP access to the spacious covered patio and backyard, his/her closets, and a bathroom with dual sinks. The huge guest bathroom also has dual sinks! Lastly, this home has a grass backyard with irrigation and timer, block wall, an RV gate, a covered patio, and a 1 car garage finished with lights and electrical outlets. Centrally located with an abundance of local dining and shopping nearby. Within steps of Encanto Park/Golf Course. Just a short drive to Park Central, Phoenix Country Club, Downtown Phoenix, many art museums, and more! Quick access to the I-10 and I-17 for commuting.
Location
State AZ
County Maricopa
Community Encanto Vista
Rooms
Den/Bedroom Plus 3
Separate Den/Office N
Interior
Interior Features Breakfast Bar, 9+ Flat Ceilings, No Interior Steps, Kitchen Island, 3/4 Bath Master Bdrm, Double Vanity, High Speed Internet
Heating Electric
Cooling Ceiling Fan(s), Programmable Thmstat, Refrigeration
Flooring Vinyl
Fireplaces Number No Fireplace
Fireplaces Type None
Fireplace No
Window Features Dual Pane
SPA None
Laundry WshrDry HookUp Only
Exterior
Parking Features Electric Door Opener, Detached
Garage Spaces 1.0
Garage Description 1.0
Fence Block
Pool None
Community Features Near Bus Stop, Historic District, Golf
Amenities Available None
Roof Type Composition
Private Pool No
Building
Lot Description Sprinklers In Rear, Desert Front, Grass Back, Auto Timer H2O Back
Story 1
Builder Name Unknown
Sewer Public Sewer
Water City Water
Architectural Style Contemporary
New Construction No
Schools
Elementary Schools Clarendon School
Middle Schools Encanto School
High Schools Central High School
School District Phoenix Union High School District
Others
HOA Fee Include No Fees
Senior Community No
Tax ID 111-14-040
Ownership Fee Simple
Acceptable Financing Conventional, FHA, VA Loan
Horse Property N
Listing Terms Conventional, FHA, VA Loan
Financing Conventional
Read Less Info
Want to know what your home might be worth? Contact us for a FREE valuation!

Our team is ready to help you sell your home for the highest possible price ASAP

Copyright 2025 Arizona Regional Multiple Listing Service, Inc. All rights reserved.
Bought with J & B International Real Estate
"My job is to find and attract mastery-based agents to the office, protect the culture, and make sure everyone is happy! "
42201 N 41st Dr Suite B144, Anthem, AZ, 85086, United States






