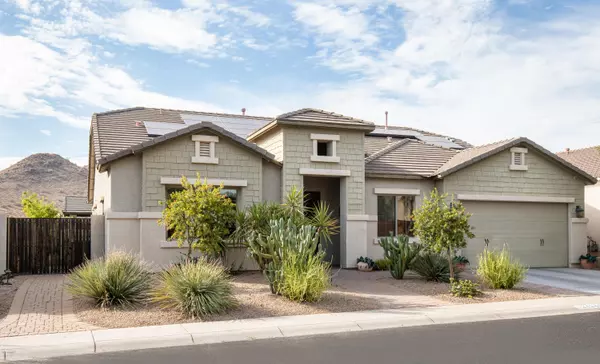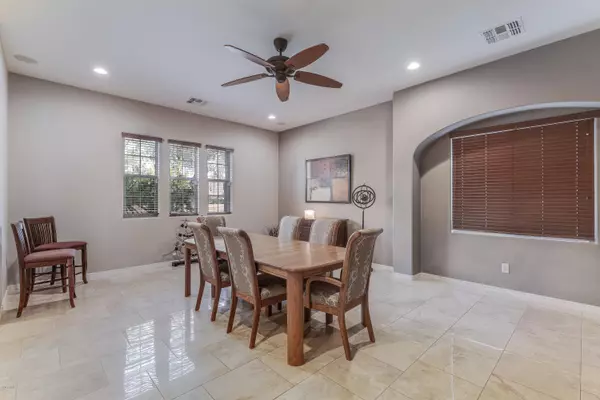$648,000
$655,000
1.1%For more information regarding the value of a property, please contact us for a free consultation.
3 Beds
3 Baths
3,191 SqFt
SOLD DATE : 09/16/2020
Key Details
Sold Price $648,000
Property Type Single Family Home
Sub Type Single Family - Detached
Listing Status Sold
Purchase Type For Sale
Square Footage 3,191 sqft
Price per Sqft $203
Subdivision Desert Peak Unit 2
MLS Listing ID 6107655
Sold Date 09/16/20
Bedrooms 3
HOA Fees $54/qua
HOA Y/N Yes
Originating Board Arizona Regional Multiple Listing Service (ARMLS)
Year Built 2008
Annual Tax Amount $3,230
Tax Year 2019
Lot Size 8,400 Sqft
Acres 0.19
Property Description
Magnificent home! Impeccable condition throughout. COMPLETELY PAID FOR SOLAR! Excellent curb appeal, paver walkway. All high gloss travertine tile flooring, except for carpeting in closets. Open floor plan allows for great entertainment areas. The Family room is separate with custom entertainment center. All wireless set up thru out the home, complete with Insteon controlling all lighting, pool ,HVAC & security system from anywhere in the world with WIFI . Gourmet Kitchen with expansive island. Stainless appliances to include a custom 60 inch Thermador built in side by side Refrigerator freezer, double wall oven, Thermador warming drawer and 5 burner gas cooktop, motion sensitive faucet, self-closing drawers, premium cabinets, large walk-in pantry, upgraded sink and high grade, perfect perfectly matched granite counters/backsplashes. Upgrades includes tankless water heater, reverse osmosis and water softner.
The Massive master suite features sitting area, and huge walk-in closet, finished off by Cal Closets.Walk-in tiled shower! continued on supplement
Fully color coordinated and consistant counters in all bathrooms, dual sinks, soaking tub and walk-in tiled shower. Secondary bedrooms have a Jack and Jill bath. Fully loaded office with hand crafted built-ins and custom wood finishes/ large closet area. Inside cabinets and counters in laundry area. Tandem Garage with epoxy flooring, cabinets along one entire wall, back of tandem his being used as storage with built-in heavy duty structured shelving. Fully paid Solar on roof will save you tons of money on electric which includes 48 panels. Both inside and outside cameras for security. HVAC dual zoned one for common areas and other for bedroms.
This stunning salt water pool and spa with custom water feature and new heat pump allows for 82 degree or warmer winter swimming! Built in BBQ and ramada perfect for entertaining or quiet nights. When the sun begins to come down the automatic Somfy shades (aka black out shades) come down for protecting the inside.
Location
State AZ
County Maricopa
Community Desert Peak Unit 2
Direction Cave Creek Rd and Pinnacle Peak, head East. Street becomes Desert Peak Parkway. Turn right onto Lieber, then an immediate left onto Charlotte, curves around to 24th Way. Home is on the left side
Rooms
Other Rooms Great Room, Family Room
Master Bedroom Split
Den/Bedroom Plus 4
Separate Den/Office Y
Interior
Interior Features 9+ Flat Ceilings, Drink Wtr Filter Sys, No Interior Steps, Roller Shields, Kitchen Island, Pantry, Double Vanity, Full Bth Master Bdrm, Separate Shwr & Tub, High Speed Internet, Smart Home, Granite Counters
Heating Natural Gas
Cooling Refrigeration, Ceiling Fan(s)
Flooring Carpet, Tile
Fireplaces Number No Fireplace
Fireplaces Type None
Fireplace No
Window Features Mechanical Sun Shds,Wood Frames,Double Pane Windows
SPA Heated,Private
Exterior
Exterior Feature Gazebo/Ramada, Built-in Barbecue
Garage Attch'd Gar Cabinets, Dir Entry frm Garage, Electric Door Opener, Extnded Lngth Garage, Tandem
Garage Spaces 3.0
Garage Description 3.0
Fence Block
Pool Variable Speed Pump, Heated, Private
Community Features Playground, Biking/Walking Path
Utilities Available APS, SW Gas
Amenities Available Management, Rental OK (See Rmks)
Waterfront No
View Mountain(s)
Roof Type Tile
Parking Type Attch'd Gar Cabinets, Dir Entry frm Garage, Electric Door Opener, Extnded Lngth Garage, Tandem
Private Pool Yes
Building
Lot Description Sprinklers In Rear, Sprinklers In Front, Desert Back, Desert Front, Synthetic Grass Back, Auto Timer H2O Front, Auto Timer H2O Back
Story 1
Builder Name D.R. Horton
Sewer Public Sewer
Water City Water
Structure Type Gazebo/Ramada,Built-in Barbecue
Schools
Elementary Schools Boulder Creek Elementary School - Phoenix
Middle Schools Mountain Trail Middle School
High Schools Pinnacle High School
School District Paradise Valley Unified District
Others
HOA Name Desert Peak
HOA Fee Include Maintenance Grounds,Street Maint
Senior Community No
Tax ID 212-42-507
Ownership Fee Simple
Acceptable Financing Cash, Conventional
Horse Property N
Listing Terms Cash, Conventional
Financing Cash
Read Less Info
Want to know what your home might be worth? Contact us for a FREE valuation!

Our team is ready to help you sell your home for the highest possible price ASAP

Copyright 2024 Arizona Regional Multiple Listing Service, Inc. All rights reserved.
Bought with Realty Executives

"My job is to find and attract mastery-based agents to the office, protect the culture, and make sure everyone is happy! "
42201 N 41st Dr Suite B144, Anthem, AZ, 85086, United States






