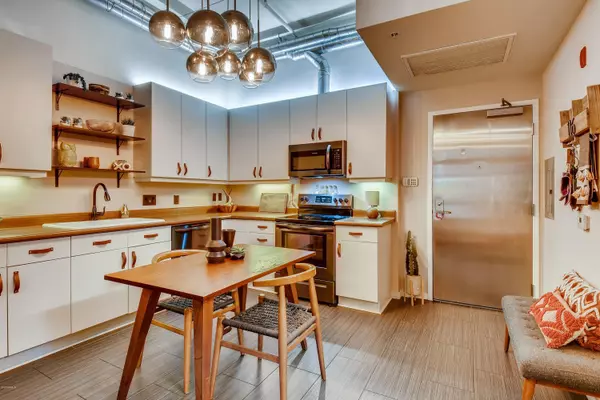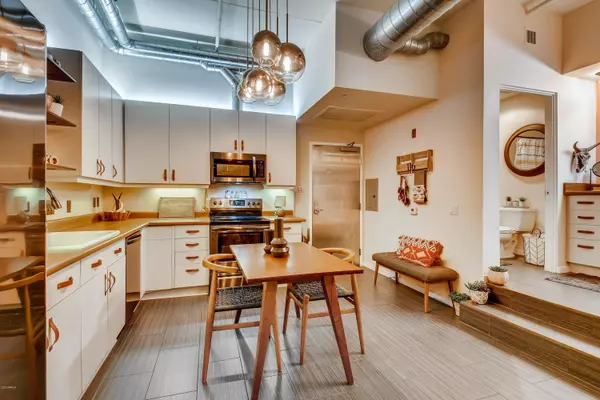$297,799
$295,000
0.9%For more information regarding the value of a property, please contact us for a free consultation.
1 Bed
1 Bath
624 SqFt
SOLD DATE : 08/13/2020
Key Details
Sold Price $297,799
Property Type Condo
Sub Type Apartment Style/Flat
Listing Status Sold
Purchase Type For Sale
Square Footage 624 sqft
Price per Sqft $477
Subdivision 3Rd Avenue Lofts Condominium
MLS Listing ID 6104723
Sold Date 08/13/20
Style Contemporary
Bedrooms 1
HOA Fees $274/mo
HOA Y/N Yes
Originating Board Arizona Regional Multiple Listing Service (ARMLS)
Year Built 2004
Annual Tax Amount $1,114
Tax Year 2019
Lot Size 6,300 Sqft
Acres 0.14
Property Sub-Type Apartment Style/Flat
Property Description
Welcome home and enjoy contemporary living at it's finest. Relish in absolutely everything this poolside condo has to offer, including breathtaking views of Camelback Mtn from your very own patio. This spectacular urban mid-rise is nestled in the heart of Old Town Scottsdale. Walk out your front door and into Old Town's charming attractions such as, swanky restaurants & bars, elite shopping and eclectic art district. Floor to ceiling glass windows offer expansive views of the community cabana-style pool showcasing an outdoor spa and fireplace. State of the art fitness center that was recently renovated offering top-of-the-line equipment, underground parking, elevators and a friendly on-site concierge staff are only a few of the amazing amenities this building has to offer. HOA includes Direct TV, water, trash, sewer and high speed internet. Stunning architectural design and dramatic interior features compliment this truly urban condo! If you're looking to be in the heart of it all, Third Avenue Lofts is the perfect place for you! Currently rented in February and March 2021 for $4200 per month! WOW! New buyer has the discretion to keep the reservation or cancel the reservation.
Location
State AZ
County Maricopa
Community 3Rd Avenue Lofts Condominium
Direction East on Indian School, North on Buckboard, building on East side of street. Entrance on South side of building, facing the Hilton
Rooms
Den/Bedroom Plus 1
Separate Den/Office N
Interior
Interior Features Eat-in Kitchen, Elevator, Fire Sprinklers, No Interior Steps, Vaulted Ceiling(s), Pantry, 3/4 Bath Master Bdrm
Heating Electric
Cooling Refrigeration
Flooring Tile
Fireplaces Number No Fireplace
Fireplaces Type None
Fireplace No
Window Features Tinted Windows
SPA None
Exterior
Exterior Feature Covered Patio(s), Patio
Parking Features Electric Door Opener, Assigned, Community Structure, Gated, Permit Required
Garage Spaces 1.0
Garage Description 1.0
Fence None
Pool None
Community Features Gated Community, Community Spa Htd, Community Spa, Community Pool Htd, Community Pool, Near Bus Stop, Guarded Entry, Concierge, Biking/Walking Path, Fitness Center
Amenities Available Management
Roof Type Concrete
Private Pool No
Building
Story 4
Unit Features Ground Level
Builder Name UNKNOWN
Sewer Public Sewer
Water City Water
Architectural Style Contemporary
Structure Type Covered Patio(s),Patio
New Construction No
Schools
Elementary Schools Navajo Elementary School
Middle Schools Mohave Middle School
School District Scottsdale Unified District
Others
HOA Name First Service Res.
HOA Fee Include Roof Repair,Insurance,Sewer,Cable TV,Maintenance Grounds,Other (See Remarks),Trash,Water,Roof Replacement,Maintenance Exterior
Senior Community No
Tax ID 173-51-125
Ownership Condominium
Acceptable Financing Conventional
Horse Property N
Listing Terms Conventional
Financing Cash
Read Less Info
Want to know what your home might be worth? Contact us for a FREE valuation!

Our team is ready to help you sell your home for the highest possible price ASAP

Copyright 2025 Arizona Regional Multiple Listing Service, Inc. All rights reserved.
Bought with Keller Williams Arizona Realty
"My job is to find and attract mastery-based agents to the office, protect the culture, and make sure everyone is happy! "
42201 N 41st Dr Suite B144, Anthem, AZ, 85086, United States






