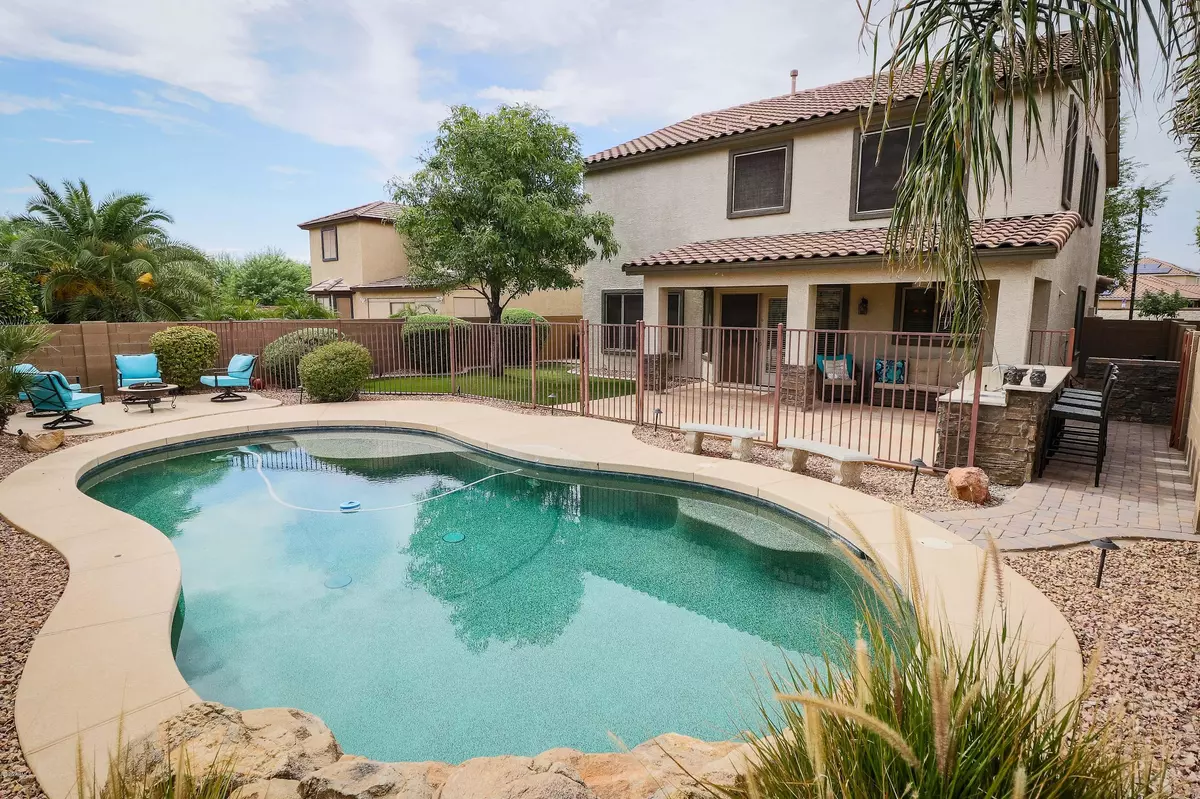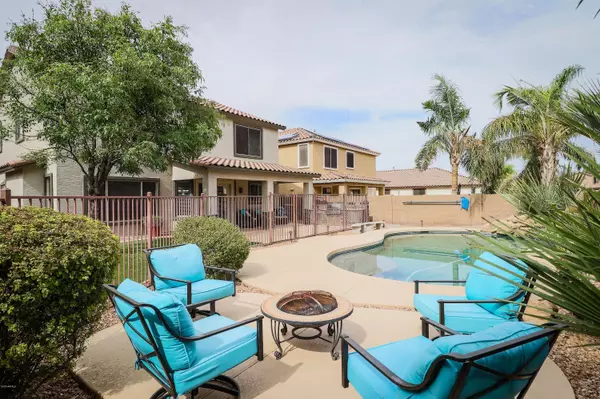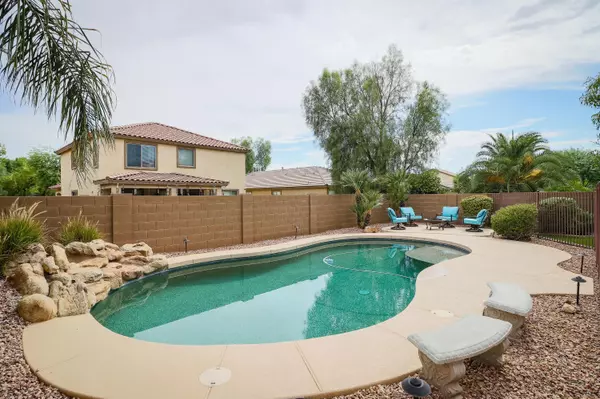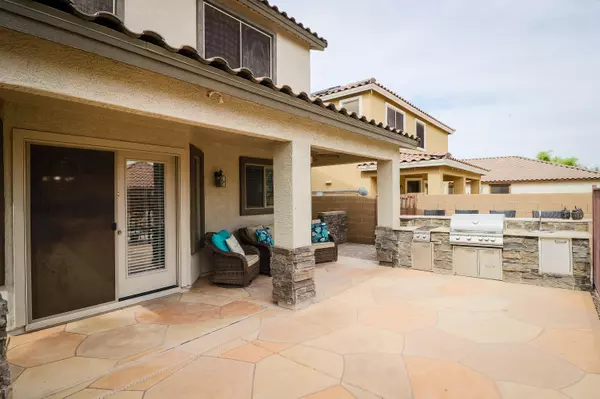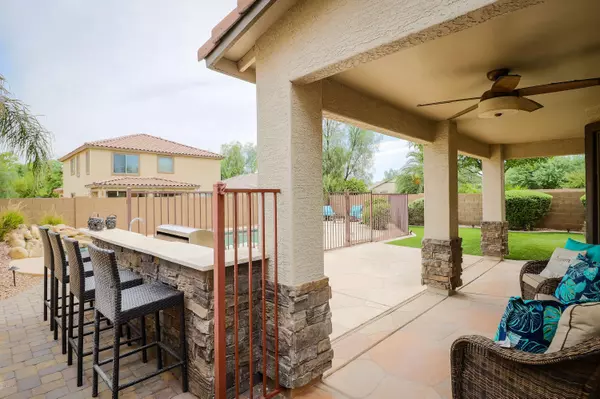$355,000
$335,000
6.0%For more information regarding the value of a property, please contact us for a free consultation.
4 Beds
3 Baths
2,330 SqFt
SOLD DATE : 09/09/2020
Key Details
Sold Price $355,000
Property Type Single Family Home
Sub Type Single Family - Detached
Listing Status Sold
Purchase Type For Sale
Square Footage 2,330 sqft
Price per Sqft $152
Subdivision Veramonte
MLS Listing ID 6107709
Sold Date 09/09/20
Style Santa Barbara/Tuscan
Bedrooms 4
HOA Fees $88/mo
HOA Y/N Yes
Originating Board Arizona Regional Multiple Listing Service (ARMLS)
Year Built 2006
Annual Tax Amount $1,645
Tax Year 2019
Lot Size 6,297 Sqft
Acres 0.14
Property Description
Wow! Where do we start?! So much to this stunning home, you are sure to be impressed from the moment you drive up, such curb appeal with all the architectural details, stone front and brick paver sidewalk and front porch, fresh painted exterior & low maintenance synthetic grass. Greeted by soaring ceilings and upgraded rod iron stair railing, brand new wood-look tile flooring on the entire first floor. Kitchen features granite counters, lots of cabinets and counter space, walk in corner pantry, new kitchen aide dishwasher, new microwave, smooth top stove, durable deep granite sink, and decorative stone island. Breakfast nook is just off the kitchen and family room with bay window with french doors. Family room boast cozy stone finished entertainment niche with fireplace. One bedroom w/ walk in closet is downstairs along with a full bath with vessel sink and granite counter top. Upstairs you will find spacious Owners suite with vaulted ceilings and pot shelf. Owners bath has granite counters, double sinks, granite surround garden tub w/ separate shower, large walk in closet and private toilet room. Expansive loft area with endless options. Bedroom 3 & 4 both have walk-in closets. 3rd full Bath upstairs has granite counter too. Energy efficient NEST thermostats and Ring door bell also included! Freshly painted interior. Under stair storage has pass through door, would make a fun children's playhouse! Outback you will find refreshing fenced in lagoon style pool with rock waterfall and a fun baja step with bubblers. Built in stone BBQ & Bar island with sink, 5 burner grill and two side burners, along with convenient storage cabinets. Patio concrete has been extended, brick paver side walk way and synthetic grass along with mature shade trees complete this backyard oasis. North facing lot with no house directly in front for more guest parking and views of community park across the street. All this in the charming community of Veramonte with parks, splash pad and sports fields. Close proximity to AMC theater, Uptown Alley- bowling and entertainment center and easy access to the new Northern Parkway for easy commute times.
Location
State AZ
County Maricopa
Community Veramonte
Direction SOUTH on Litchfield to Larkspur *take 2nd exit at round about on to Columbine *NORTH to Rosewood * home is on South side of road
Rooms
Other Rooms Loft, Family Room
Master Bedroom Upstairs
Den/Bedroom Plus 5
Separate Den/Office N
Interior
Interior Features Upstairs, Eat-in Kitchen, Breakfast Bar, Kitchen Island, Pantry, Double Vanity, Full Bth Master Bdrm, Separate Shwr & Tub, High Speed Internet, Granite Counters
Heating Electric
Cooling Refrigeration
Flooring Carpet, Tile
Fireplaces Type Family Room
Fireplace Yes
Window Features Double Pane Windows
SPA None
Laundry WshrDry HookUp Only
Exterior
Exterior Feature Covered Patio(s), Built-in Barbecue
Garage Electric Door Opener, RV Gate
Garage Spaces 2.0
Garage Description 2.0
Fence Block
Pool Fenced, Private
Community Features Playground, Biking/Walking Path
Utilities Available APS
Amenities Available Management
Roof Type Tile
Private Pool Yes
Building
Lot Description Sprinklers In Rear, Sprinklers In Front, Synthetic Grass Frnt, Synthetic Grass Back, Auto Timer H2O Front, Auto Timer H2O Back
Story 2
Builder Name Richmond America
Sewer Public Sewer
Water Pvt Water Company
Architectural Style Santa Barbara/Tuscan
Structure Type Covered Patio(s),Built-in Barbecue
New Construction No
Schools
Elementary Schools Rancho Gabriela
Middle Schools Rancho Gabriela
High Schools Dysart Elementary School
School District Dysart Unified District
Others
HOA Name CITY PROPERTY MGMT
HOA Fee Include Maintenance Grounds
Senior Community No
Tax ID 509-14-805
Ownership Fee Simple
Acceptable Financing Cash, Conventional, FHA, VA Loan
Horse Property N
Listing Terms Cash, Conventional, FHA, VA Loan
Financing Conventional
Read Less Info
Want to know what your home might be worth? Contact us for a FREE valuation!

Our team is ready to help you sell your home for the highest possible price ASAP

Copyright 2024 Arizona Regional Multiple Listing Service, Inc. All rights reserved.
Bought with Redfin Corporation

"My job is to find and attract mastery-based agents to the office, protect the culture, and make sure everyone is happy! "
42201 N 41st Dr Suite B144, Anthem, AZ, 85086, United States

