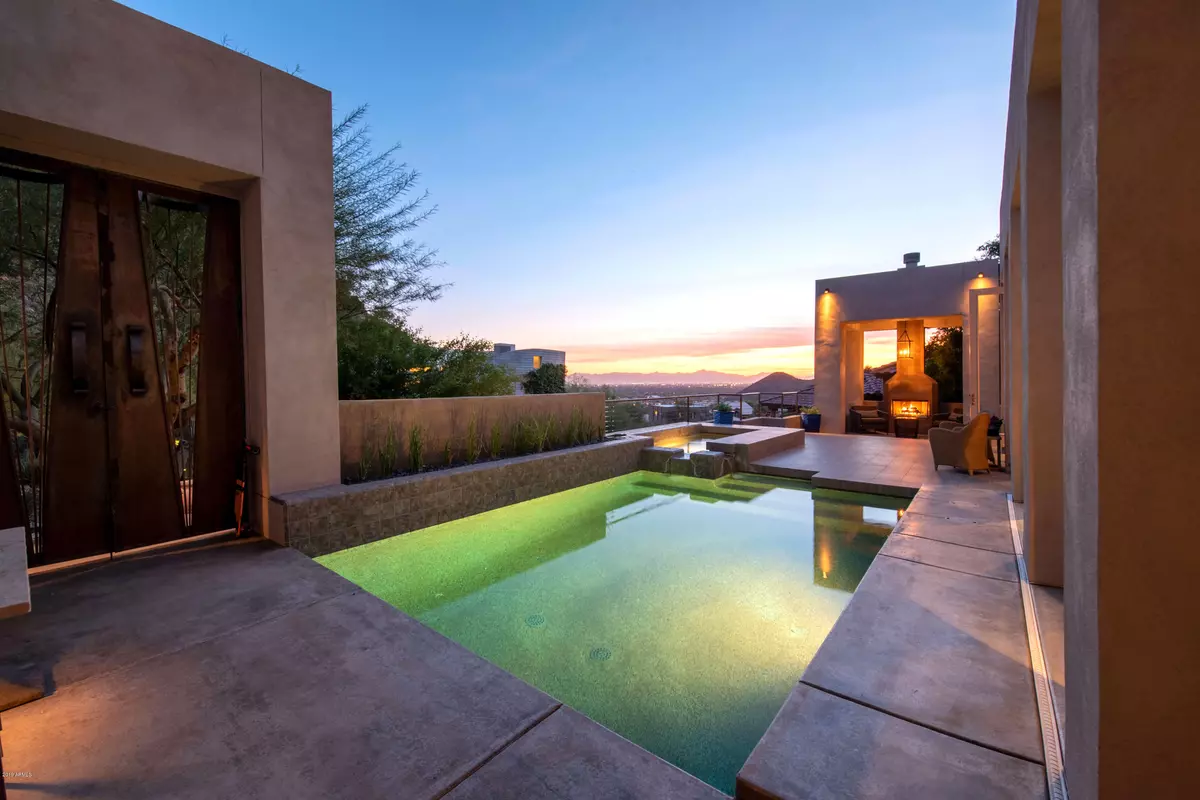$990,000
$1,075,000
7.9%For more information regarding the value of a property, please contact us for a free consultation.
3 Beds
2 Baths
3,081 SqFt
SOLD DATE : 10/29/2020
Key Details
Sold Price $990,000
Property Type Single Family Home
Sub Type Single Family - Detached
Listing Status Sold
Purchase Type For Sale
Square Footage 3,081 sqft
Price per Sqft $321
Subdivision Mount Central Place Lt 1-81 Tr A-L N & M C Park
MLS Listing ID 6007861
Sold Date 10/29/20
Style Contemporary
Bedrooms 3
HOA Fees $116/qua
HOA Y/N Yes
Originating Board Arizona Regional Multiple Listing Service (ARMLS)
Year Built 1999
Annual Tax Amount $5,005
Tax Year 2019
Lot Size 6,329 Sqft
Acres 0.15
Property Description
Stunning, modern 3 bedroom, 2 bathroom, 3,081 square foot masterpiece nestled into the mountainside offering panoramic mountain and city views from every window! This home is a Professional Designer's personal residence and features a plethora of unique and distinctive highlights. The kitchen in this amazing home is surrounded by glass with gorgeous views of the rock formations it is embedded upon. The unique concrete and CaesarStone countertops are a piece of art of their own. The architectural flare in this home is sure to draw you in with its state-of-the art, high end finishes. The exterior of this home is just as phenomenal as the interior and offers 2 stunning pools with views galore. This gated community is just steps away from mountainside hiking and just blocks away from biking trails up and down the canal, a community tennis court, the Biltmore area and a wide variety of amazing restaurants within a short distance of this masterpiece! This home is immaculate, turn key available, and ready to become the reality of your dreams!
Be sure to click on "Virtual Tour" link to see all of the amazing features of this home!
***1 month minimum for all rentals***
Location
State AZ
County Maricopa
Community Mount Central Place Lt 1-81 Tr A-L N & M C Park
Direction North on Central Ave., through the tunnel and community gate, stay right all the way to the top of Central Ave.
Rooms
Master Bedroom Split
Den/Bedroom Plus 3
Ensuite Laundry Dryer Included, Inside, Washer Included
Separate Den/Office N
Interior
Interior Features Upstairs, Walk-In Closet(s), 9+ Flat Ceilings, Furnished(See Rmrks), Fire Sprinklers, Vaulted Ceiling(s), Double Vanity, Full Bth Master Bdrm, Separate Shwr & Tub, Tub with Jets, High Speed Internet
Laundry Location Dryer Included, Inside, Washer Included
Heating Electric
Cooling Refrigeration
Flooring Carpet, Stone, Concrete
Fireplaces Type 2 Fireplace, Exterior Fireplace
Fireplace Yes
Window Features Low Emissivity Windows
SPA Community, Heated, Private
Laundry Dryer Included, Inside, Washer Included
Exterior
Exterior Feature Balcony, Covered Patio(s), Gazebo/Ramada, Patio, Private Street(s), Private Yard, Built-in Barbecue
Garage Electric Door Opener
Garage Spaces 2.0
Garage Description 2.0
Fence Wrought Iron
Pool Play Pool, Community, Heated, Fenced, Private
Community Features Pool, Tennis Court(s), Biking/Walking Path, Clubhouse
Utilities Available APS
Amenities Available Management
Waterfront No
View City Lights, Mountain(s)
Roof Type Rolled/Hot Mop
Parking Type Electric Door Opener
Building
Lot Description Sprinklers In Rear, Sprinklers In Front, Desert Back, Desert Front, Cul-De-Sac, Natural Desert Back, Auto Timer H2O Front, Natural Desert Front, Auto Timer H2O Back
Story 2
Builder Name Custom
Sewer Public Sewer
Water City Water
Architectural Style Contemporary
Structure Type Balcony, Covered Patio(s), Gazebo/Ramada, Patio, Private Street(s), Private Yard, Built-in Barbecue
Schools
Elementary Schools Sunnyslope Elementary School
Middle Schools Royal Palm Middle School
High Schools Sunnyslope High School
School District Glendale Union High School District
Others
HOA Name Mount Central
HOA Fee Include Common Area Maint
Senior Community No
Tax ID 159-42-120
Ownership Fee Simple
Acceptable Financing Cash, Conventional, FHA, VA Loan
Horse Property N
Listing Terms Cash, Conventional, FHA, VA Loan
Financing Conventional
Read Less Info
Want to know what your home might be worth? Contact us for a FREE valuation!

Our team is ready to help you sell your home for the highest possible price ASAP

Copyright 2024 Arizona Regional Multiple Listing Service, Inc. All rights reserved.
Bought with AZArchitecture/Jarson & Jarson

"My job is to find and attract mastery-based agents to the office, protect the culture, and make sure everyone is happy! "
42201 N 41st Dr Suite B144, Anthem, AZ, 85086, United States






