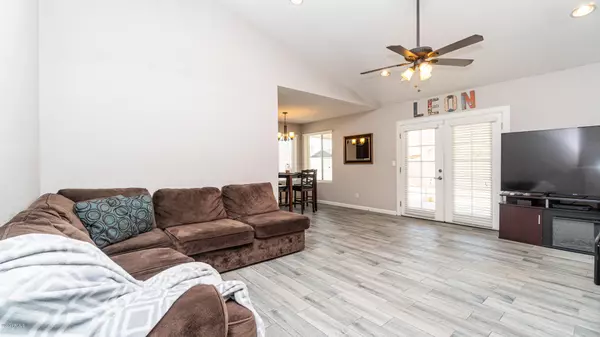$285,000
$285,000
For more information regarding the value of a property, please contact us for a free consultation.
3 Beds
2 Baths
1,337 SqFt
SOLD DATE : 09/02/2020
Key Details
Sold Price $285,000
Property Type Single Family Home
Sub Type Single Family - Detached
Listing Status Sold
Purchase Type For Sale
Square Footage 1,337 sqft
Price per Sqft $213
Subdivision Pioneer Village Unit 2
MLS Listing ID 6109647
Sold Date 09/02/20
Style Ranch
Bedrooms 3
HOA Y/N No
Originating Board Arizona Regional Multiple Listing Service (ARMLS)
Year Built 1983
Annual Tax Amount $913
Tax Year 2019
Lot Size 8,320 Sqft
Acres 0.19
Property Description
Light, Bright and updated with a pool in the heart of Peoria. Right off the 67th, this home rests in a quaint neighborhood just minutes from the 101 or the I-17. Fully remodelled just a few years ago by The Valentine Group, this home is stunning. High ceilings and beautiful french doors, updated kitchen with huge pantry and storage in the laundry. Three bedrooms down the hallway, all with updated bathrooms and closets. A large Suite features a walk in shower and closet and large window looking out onto the pool. Outside a mature Palm rests by the pool and the newly added patio is adorned with lights. 100% turn key, down to the new HVAC just recently installed and waiting for you to say yes!
Location
State AZ
County Maricopa
Community Pioneer Village Unit 2
Direction Travel south on 67th from Cactus Road. West on Sierra St. Home is on South side of Sierra St.
Rooms
Den/Bedroom Plus 3
Separate Den/Office N
Interior
Interior Features 3/4 Bath Master Bdrm
Heating Electric
Cooling Refrigeration
Flooring Laminate, Tile
Fireplaces Number No Fireplace
Fireplaces Type None
Fireplace No
SPA None
Exterior
Exterior Feature Patio
Garage Spaces 2.0
Garage Description 2.0
Fence Block
Pool Private
Utilities Available SRP
Amenities Available Other
Roof Type Composition
Private Pool Yes
Building
Lot Description Gravel/Stone Front, Gravel/Stone Back
Story 1
Builder Name UNKNWN
Sewer Public Sewer
Water City Water
Architectural Style Ranch
Structure Type Patio
New Construction No
Schools
Elementary Schools Sundance Elementary School - Peoria
Middle Schools Sundance Elementary School - Peoria
High Schools Centennial High School
School District Peoria Unified School District
Others
HOA Fee Include No Fees
Senior Community No
Tax ID 143-05-521
Ownership Fee Simple
Acceptable Financing Cash, Conventional, FHA, VA Loan
Horse Property N
Listing Terms Cash, Conventional, FHA, VA Loan
Financing FHA
Read Less Info
Want to know what your home might be worth? Contact us for a FREE valuation!

Our team is ready to help you sell your home for the highest possible price ASAP

Copyright 2025 Arizona Regional Multiple Listing Service, Inc. All rights reserved.
Bought with Keller Williams Realty Phoenix
"My job is to find and attract mastery-based agents to the office, protect the culture, and make sure everyone is happy! "
42201 N 41st Dr Suite B144, Anthem, AZ, 85086, United States






