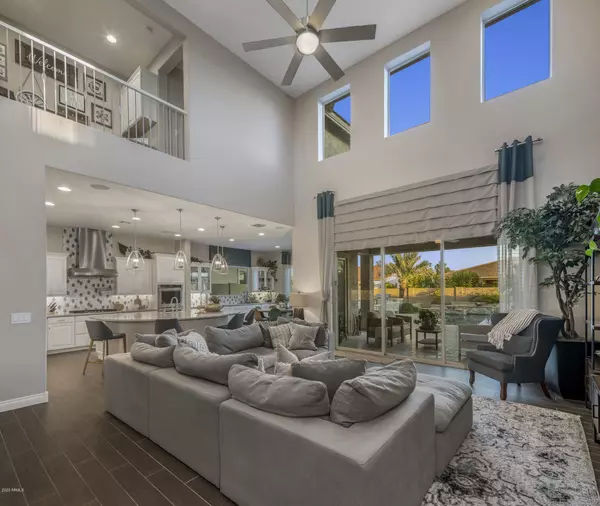$750,000
$765,000
2.0%For more information regarding the value of a property, please contact us for a free consultation.
5 Beds
3.5 Baths
4,312 SqFt
SOLD DATE : 09/30/2020
Key Details
Sold Price $750,000
Property Type Single Family Home
Sub Type Single Family - Detached
Listing Status Sold
Purchase Type For Sale
Square Footage 4,312 sqft
Price per Sqft $173
Subdivision Rittenhouse Ranch
MLS Listing ID 6113262
Sold Date 09/30/20
Bedrooms 5
HOA Fees $118/mo
HOA Y/N Yes
Originating Board Arizona Regional Multiple Listing Service (ARMLS)
Year Built 2017
Annual Tax Amount $3,451
Tax Year 2019
Lot Size 10,803 Sqft
Acres 0.25
Property Description
STUNNING former model home is the jewel of Rittenhouse Ranch! 5BR/3.5BA just over 4,300 SQFT Welcoming spacious, open floorplan with all the designer features you could want. The gourmet kitchen is a culinary dream offering gas double oven, built in 36'' cooktop with canopy hood and large island with quartz countertops. Beautiful entry with curved staircase accented by custom wood paneling. Executive office with custom doors, shelves and lighting. Getaway to the master suite ft. herringbone floors, his/her vanities, spa-like separate shower/tub & huge custom closet. Entertain in the resort-style backyard w/ sparkling PebbleTec pool, custom water feature, built-in BBQ and custom gas fire feature. Upstairs you will find four bedrooms, expansive loft, tech station, and walkout balcony. The owner added the 4th garage stall so plenty of room for toys or vehicles, custom electric opening RV gate, exterior security cameras, additional exterior landscaping and lighting, interior flooring, custom sliding glass barn doors at the office, and fridge in the pantry. TRULY move in ready! See documents tab for list of the builder upgrades.
Location
State AZ
County Maricopa
Community Rittenhouse Ranch
Direction Going East on Rittenhouse Road, just past Sossaman Road, Take a right on 194th Way, and a Right on Timberline Road. Home on the Left.
Rooms
Other Rooms Loft, Great Room
Master Bedroom Downstairs
Den/Bedroom Plus 7
Ensuite Laundry Wshr/Dry HookUp Only
Separate Den/Office Y
Interior
Interior Features Master Downstairs, Breakfast Bar, Vaulted Ceiling(s), Kitchen Island, Double Vanity, Full Bth Master Bdrm, Separate Shwr & Tub, High Speed Internet
Laundry Location Wshr/Dry HookUp Only
Heating Natural Gas
Cooling Refrigeration, Programmable Thmstat, Ceiling Fan(s)
Flooring Carpet, Laminate, Tile
Fireplaces Number No Fireplace
Fireplaces Type None
Fireplace No
Window Features Vinyl Frame,Double Pane Windows,Low Emissivity Windows,Tinted Windows
SPA None
Laundry Wshr/Dry HookUp Only
Exterior
Exterior Feature Balcony, Covered Patio(s), Built-in Barbecue
Garage Dir Entry frm Garage, Electric Door Opener, RV Gate
Garage Spaces 4.0
Garage Description 4.0
Fence Block
Pool Variable Speed Pump, Heated, Private
Community Features Playground, Biking/Walking Path
Utilities Available SRP, SW Gas
Amenities Available Management
Waterfront No
Roof Type Composition
Parking Type Dir Entry frm Garage, Electric Door Opener, RV Gate
Private Pool Yes
Building
Lot Description Sprinklers In Rear, Sprinklers In Front, Desert Front, Synthetic Grass Back
Story 2
Builder Name Gehan Homes
Sewer Public Sewer
Water City Water
Structure Type Balcony,Covered Patio(s),Built-in Barbecue
Schools
Elementary Schools Desert Mountain Elementary
Middle Schools Newell Barney Middle School
High Schools Queen Creek High School
School District Queen Creek Unified District
Others
HOA Name Rittenhouse Ranch
HOA Fee Include Maintenance Grounds
Senior Community No
Tax ID 304-64-933
Ownership Fee Simple
Acceptable Financing Cash, Conventional, VA Loan
Horse Property N
Listing Terms Cash, Conventional, VA Loan
Financing Conventional
Read Less Info
Want to know what your home might be worth? Contact us for a FREE valuation!

Our team is ready to help you sell your home for the highest possible price ASAP

Copyright 2024 Arizona Regional Multiple Listing Service, Inc. All rights reserved.
Bought with Realty ONE Group

"My job is to find and attract mastery-based agents to the office, protect the culture, and make sure everyone is happy! "
42201 N 41st Dr Suite B144, Anthem, AZ, 85086, United States






