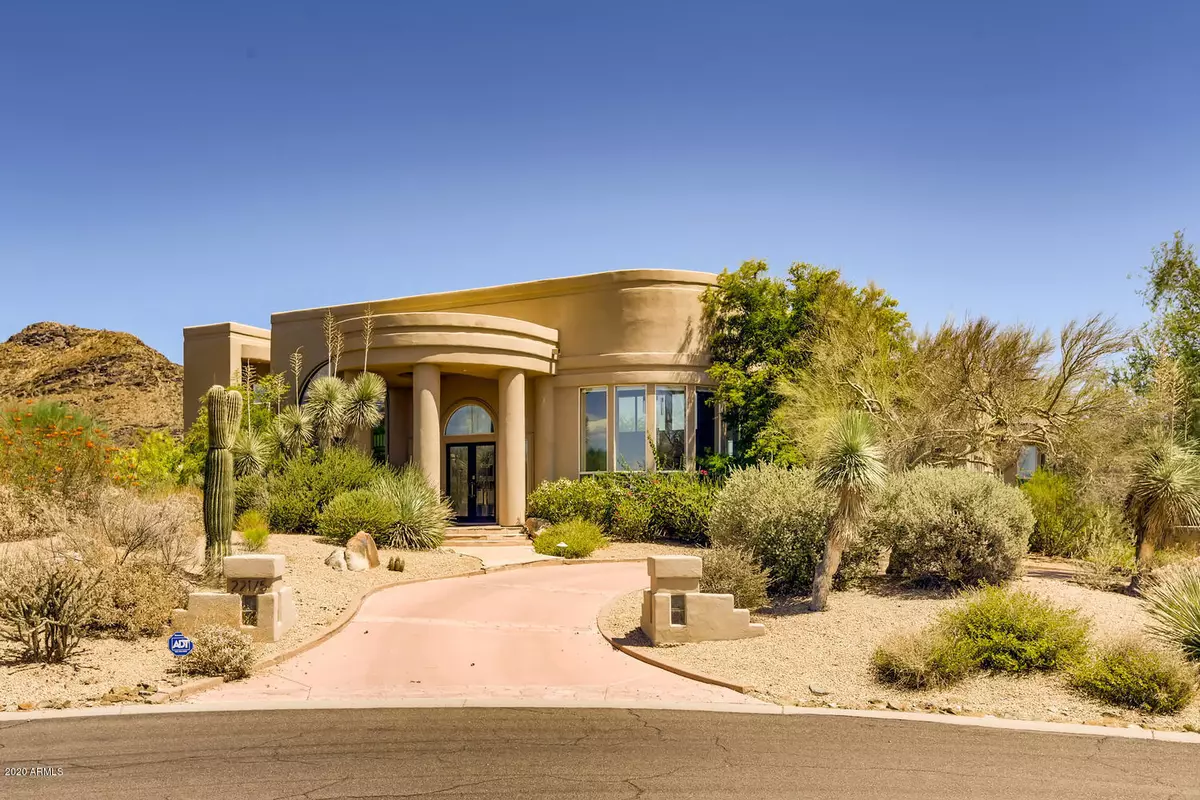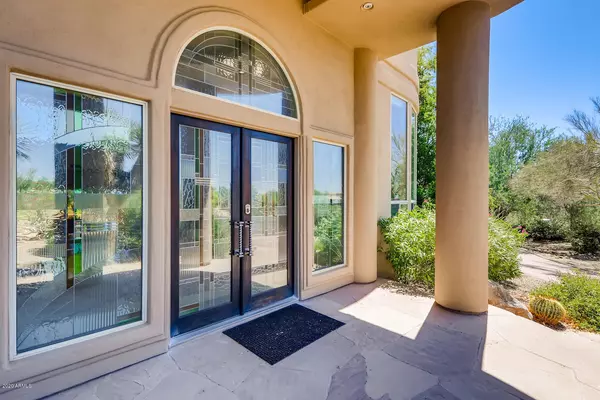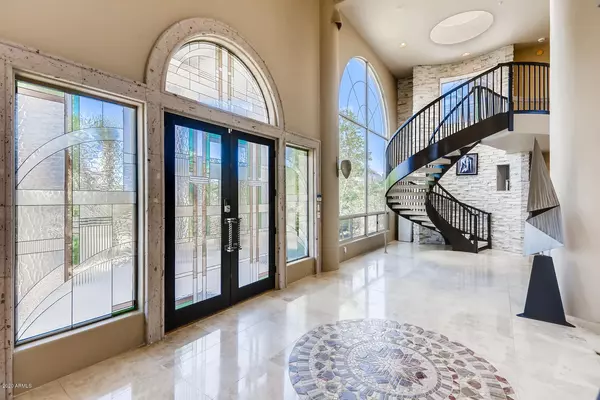$1,575,000
$1,649,000
4.5%For more information regarding the value of a property, please contact us for a free consultation.
5 Beds
4.5 Baths
6,130 SqFt
SOLD DATE : 09/18/2020
Key Details
Sold Price $1,575,000
Property Type Single Family Home
Sub Type Single Family - Detached
Listing Status Sold
Purchase Type For Sale
Square Footage 6,130 sqft
Price per Sqft $256
Subdivision Pinnacle Peak Vistas 3
MLS Listing ID 6111566
Sold Date 09/18/20
Style Contemporary
Bedrooms 5
HOA Fees $16/ann
HOA Y/N Yes
Originating Board Arizona Regional Multiple Listing Service (ARMLS)
Year Built 1993
Annual Tax Amount $8,358
Tax Year 2019
Lot Size 1.001 Acres
Acres 1.0
Property Description
This amazing custom home draws you in through the huge stained glass entry with incredible light and a feeling of space. Remodeled to film a movie, there are custom stone and glass touches throughout. An Entertainers' Dream from the chef's kitchen to the dining room surrounded by glass, you can enjoy a roaring fire in the great room, move through the push back sliders to the spectacular outdoor living space, dive into a pool that rivals hotels, swim up to the bar and be served hors d'oeuvres & cocktails while you watch the sunset over the mountains. Guests can retire comfortably to their own casita. With views in every direction and NAOS land behind, blissful peace and quiet abounds for your morning coffee, afternoon swim and evening dinner. This dream home shouldn't be missed.
Location
State AZ
County Maricopa
Community Pinnacle Peak Vistas 3
Direction From Pima & Los Gatos go E on Los Gatos, follow and turn R on Adobe, L on Dobson, home is end of cut de sac on right side.
Rooms
Other Rooms Guest Qtrs-Sep Entrn, ExerciseSauna Room, Great Room
Guest Accommodations 344.0
Master Bedroom Split
Den/Bedroom Plus 6
Separate Den/Office Y
Interior
Interior Features Upstairs, Eat-in Kitchen, Breakfast Bar, 9+ Flat Ceilings, Drink Wtr Filter Sys, Fire Sprinklers, Vaulted Ceiling(s), Wet Bar, Kitchen Island, Pantry, Bidet, Double Vanity, Full Bth Master Bdrm, Separate Shwr & Tub, Tub with Jets, High Speed Internet, Granite Counters
Heating Electric
Cooling Refrigeration, Programmable Thmstat, Ceiling Fan(s)
Flooring Carpet, Stone
Fireplaces Type 2 Fireplace, Fire Pit, Free Standing, Family Room, Master Bedroom, Gas
Fireplace Yes
Window Features Skylight(s),Double Pane Windows
SPA Heated,Private
Laundry Other, See Remarks
Exterior
Exterior Feature Balcony, Circular Drive, Covered Patio(s), Playground, Misting System, Patio, Private Street(s), Private Yard, Built-in Barbecue, Separate Guest House
Parking Features Attch'd Gar Cabinets, Electric Door Opener, Extnded Lngth Garage, Separate Strge Area
Garage Spaces 3.0
Garage Description 3.0
Fence Block, Wrought Iron
Pool Diving Pool, Heated, Lap, Private
Utilities Available APS, SW Gas
Amenities Available Rental OK (See Rmks)
View City Lights, Mountain(s)
Roof Type Built-Up,Foam
Private Pool Yes
Building
Lot Description Sprinklers In Rear, Sprinklers In Front, Desert Back, Desert Front, Cul-De-Sac, Synthetic Grass Back, Auto Timer H2O Front, Auto Timer H2O Back
Story 1
Builder Name Custom
Sewer Sewer in & Cnctd, Public Sewer, Septic Tank
Water City Water
Architectural Style Contemporary
Structure Type Balcony,Circular Drive,Covered Patio(s),Playground,Misting System,Patio,Private Street(s),Private Yard,Built-in Barbecue, Separate Guest House
New Construction No
Schools
Elementary Schools Copper Ridge Elementary School
Middle Schools Copper Ridge Middle School
High Schools Saguaro High School
School District Scottsdale Unified District
Others
HOA Name Pinnacle Peak Vistas
HOA Fee Include Street Maint
Senior Community No
Tax ID 217-07-486
Ownership Fee Simple
Acceptable Financing Cash, Conventional
Horse Property N
Listing Terms Cash, Conventional
Financing Cash
Read Less Info
Want to know what your home might be worth? Contact us for a FREE valuation!

Our team is ready to help you sell your home for the highest possible price ASAP

Copyright 2024 Arizona Regional Multiple Listing Service, Inc. All rights reserved.
Bought with HomeSmart

"My job is to find and attract mastery-based agents to the office, protect the culture, and make sure everyone is happy! "
42201 N 41st Dr Suite B144, Anthem, AZ, 85086, United States






