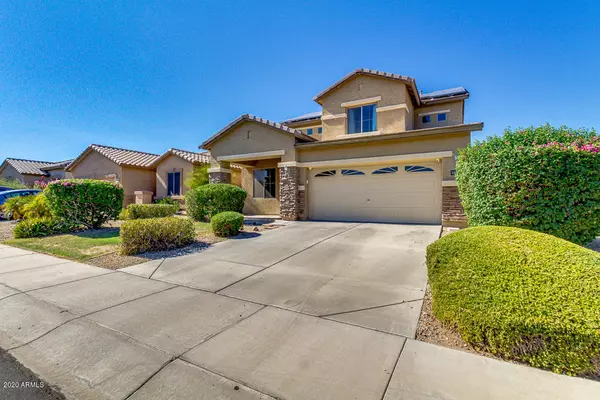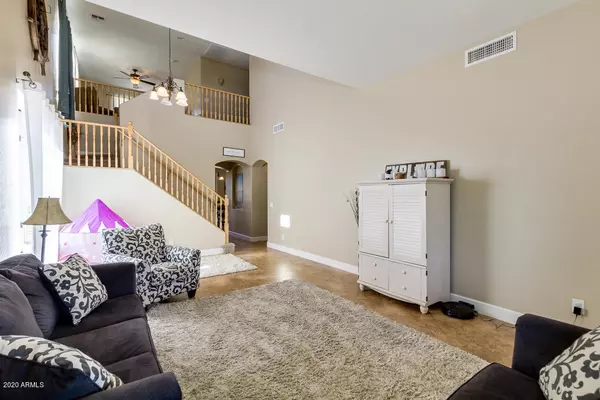$338,000
$349,000
3.2%For more information regarding the value of a property, please contact us for a free consultation.
4 Beds
2.5 Baths
2,438 SqFt
SOLD DATE : 10/19/2020
Key Details
Sold Price $338,000
Property Type Single Family Home
Sub Type Single Family - Detached
Listing Status Sold
Purchase Type For Sale
Square Footage 2,438 sqft
Price per Sqft $138
Subdivision Cortessa
MLS Listing ID 6117366
Sold Date 10/19/20
Bedrooms 4
HOA Fees $85/mo
HOA Y/N Yes
Originating Board Arizona Regional Multiple Listing Service (ARMLS)
Year Built 2006
Annual Tax Amount $1,464
Tax Year 2019
Lot Size 5,520 Sqft
Acres 0.13
Property Description
DON'T MISS THIS RARE JEWEL! RESORT STYLE POOL! TOP OF THE LINE SECURITY SYSTEM WITH ALL CAMERA SURVEILLANCE AND OPTION FOR NIGHT VISION IN A CHILD'S ROOM. WORKS WITH OR WITH OUT MONITORING. DREAM KITCHEN BOASTS GRANITE COUNTER TOPS, GORGEOUS CABINETS AND EXTENSIVE TILE! WALK IN PANTRY AND ALL APPLIANCES INCLUDED! WATER SOFTENER AND REVERSE OSMOSIS AS WELL. ONE BEDROOM AND GUEST BATH ON THE FIRST LEVEL AND 3 BEDROOMS, 2 BATHS AND OFFICE LOFT ON 2ND LEVEL. MASTER BATH HAS GARDEN TUB, SEPARATE SHOWER, DUAL SINKS AND WALK IN CLOSET. FORMAL LIVING ROOM. FAMILY ROOM WITH FIREPLACE LOOKING OUT INTO THE RELAXING RESORT STYLE BACK YARD. LEASED SOLAR. 2 LARGE TV'S TO STAY
Location
State AZ
County Maricopa
Community Cortessa
Direction North on 181st Ave to Sunnyslope Ln. East to 180th Lane. Norht to Hatcher. East to home.
Rooms
Other Rooms Loft, Family Room
Master Bedroom Upstairs
Den/Bedroom Plus 5
Separate Den/Office N
Interior
Interior Features Upstairs, Breakfast Bar, Drink Wtr Filter Sys, Soft Water Loop, Kitchen Island, Double Vanity, Full Bth Master Bdrm, Separate Shwr & Tub, Tub with Jets, High Speed Internet, Granite Counters
Heating Natural Gas
Cooling Refrigeration, Ceiling Fan(s)
Flooring Carpet, Tile
Fireplaces Type Family Room
Fireplace Yes
SPA None
Exterior
Exterior Feature Covered Patio(s)
Garage Extnded Lngth Garage
Garage Spaces 2.0
Garage Description 2.0
Fence Block
Pool Play Pool, Fenced, Private
Community Features Playground
Utilities Available APS, SW Gas
Amenities Available Management
Waterfront No
Roof Type Tile
Private Pool Yes
Building
Lot Description Gravel/Stone Back, Grass Front, Auto Timer H2O Front, Auto Timer H2O Back
Story 2
Builder Name Standard Pacific Homes
Sewer Public Sewer
Water Pvt Water Company
Structure Type Covered Patio(s)
New Construction Yes
Schools
Elementary Schools Mountain View - Waddell
Middle Schools Mountain View - Waddell
High Schools Dysart High School
School District Dysart Unified District
Others
HOA Name KinneyManagement
HOA Fee Include Maintenance Grounds
Senior Community No
Tax ID 502-91-423
Ownership Fee Simple
Acceptable Financing Cash, Conventional
Horse Property N
Listing Terms Cash, Conventional
Financing Conventional
Read Less Info
Want to know what your home might be worth? Contact us for a FREE valuation!

Our team is ready to help you sell your home for the highest possible price ASAP

Copyright 2024 Arizona Regional Multiple Listing Service, Inc. All rights reserved.
Bought with Long Realty West Valley

"My job is to find and attract mastery-based agents to the office, protect the culture, and make sure everyone is happy! "
42201 N 41st Dr Suite B144, Anthem, AZ, 85086, United States






