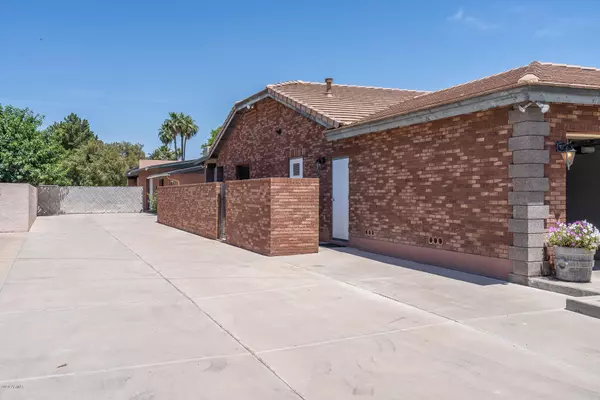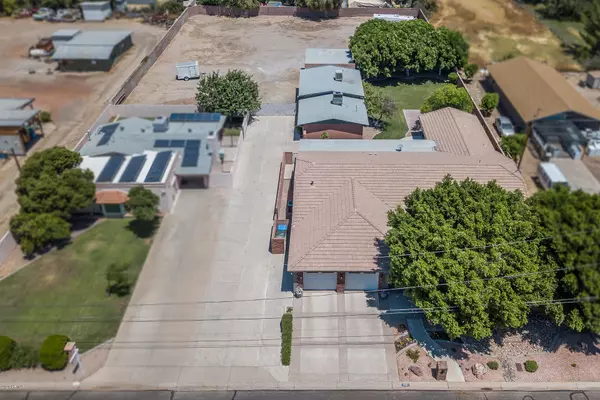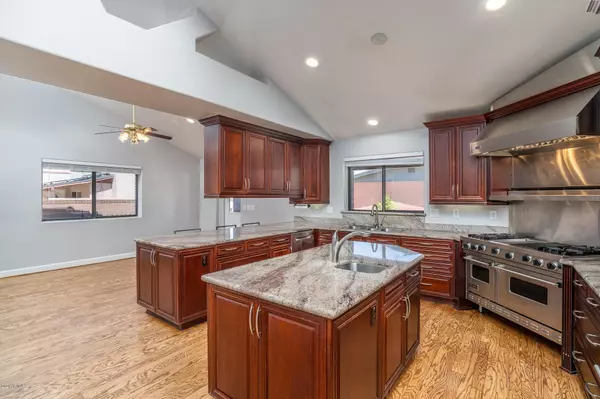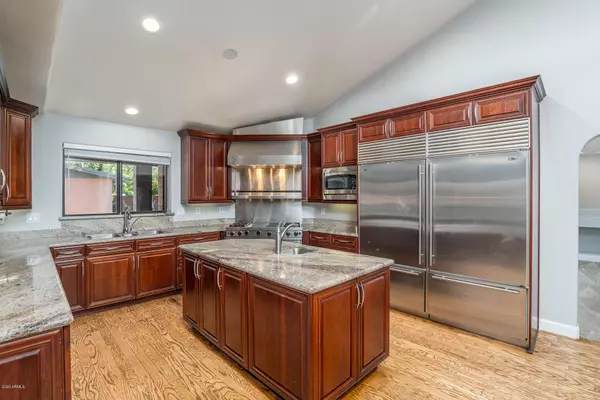$668,000
$687,850
2.9%For more information regarding the value of a property, please contact us for a free consultation.
5 Beds
3.5 Baths
4,599 SqFt
SOLD DATE : 08/21/2020
Key Details
Sold Price $668,000
Property Type Single Family Home
Sub Type Single Family - Detached
Listing Status Sold
Purchase Type For Sale
Square Footage 4,599 sqft
Price per Sqft $145
Subdivision Beverly Acres
MLS Listing ID 6078666
Sold Date 08/21/20
Bedrooms 5
HOA Y/N No
Originating Board Arizona Regional Multiple Listing Service (ARMLS)
Year Built 1999
Annual Tax Amount $5,394
Tax Year 2019
Lot Size 0.873 Acres
Acres 0.87
Property Description
Custom-built & recently updated by the owner, this fabulous basement home sits on .87 acres in an established community with no HOA and includes a detached casita (576 SqFt) and workshop (672 SqFt)! The main house offers 5 bedrooms + den/office & 3 baths. The kitchen boasts an abundance of cherry wood cabinetry, granite countertops, 48'' Viking range with grill, griddle, 4 burners, 2 ovens & vent hood; two SubZero refrigerators, Bosch dishwasher, island with prep sink, R/O system & large walk-in pantry with dumbwaiter to basement storage room. French doors lead out from the family room to an extensive covered patio and grass backyard with paver patios and mature shade and citrus trees. The master bedroom has custom cabinetry, private exit to the backyard, two walk-in closets & a luxurious bath with walk-in shower, soaking tub, and an enclosed spa room with 5-person spa, wood-ceilings and sliders leading to the backyard! The fully-finished lower level features a large game/bonus room, two secondary bedrooms, full bath, and additional storage room. The detached casita offers a full kitchen with lots of cabinetry, living area, private bedroom with en-suite bath and a new A/C unit (4/2020). The workshop has 2 rollup doors, Ingersoll air compressor with lines to the workbench, shelving, mostly new cooler (4/2020), and a bathroom with shower! One rollup door leads out to a 600-SqFt covered work area with air line, water faucet, and workbench. Other features of this one-of-a-kind property include an attached 2 car oversized garage with cabinets, workbench, epoxy floors & service door; huge driveway with room to park 14 cars, rolling gate, large laundry/hobby room with upper/lower cabinetry & desk area, Bose sound system in multiple rooms, new water softener, two water heaters (one tankless & one 50-gallon), newer A/C units, new carpet throughout the home, central vac, & much more! Construction features include 2x6 trusses, 6" integra block insulation, 2" air space, 4" brick veneer, 2" furred interior walls with drywall, 400 amp service, 11/4" water service, two mechanical rooms with outside access, & 7' high masonry wall surrounding the property. Plenty of room to add a pool, horses, etc! Schedule your private showing today!
Location
State AZ
County Maricopa
Community Beverly Acres
Direction From 27th Ave., Right onto Belmont Ave., to home on the Right
Rooms
Other Rooms Guest Qtrs-Sep Entrn, Separate Workshop, Family Room, BonusGame Room
Basement Finished, Full
Guest Accommodations 576.0
Master Bedroom Not split
Den/Bedroom Plus 7
Separate Den/Office Y
Interior
Interior Features Eat-in Kitchen, Breakfast Bar, Central Vacuum, Soft Water Loop, Vaulted Ceiling(s), Kitchen Island, Double Vanity, Full Bth Master Bdrm, Separate Shwr & Tub, High Speed Internet, Granite Counters
Heating Natural Gas
Cooling Refrigeration, Ceiling Fan(s)
Flooring Carpet, Tile, Wood
Fireplaces Number No Fireplace
Fireplaces Type None
Fireplace No
Window Features Double Pane Windows
SPA Above Ground,Heated,Private
Exterior
Exterior Feature Covered Patio(s), Patio, Private Yard, Separate Guest House
Garage Attch'd Gar Cabinets, Dir Entry frm Garage, Electric Door Opener, Extnded Lngth Garage, RV Gate, Separate Strge Area, RV Access/Parking
Garage Spaces 2.0
Garage Description 2.0
Fence Block
Pool None
Utilities Available SRP, SW Gas
Amenities Available None
Waterfront No
Roof Type Tile
Private Pool No
Building
Lot Description Sprinklers In Rear, Desert Back, Desert Front, Grass Back
Story 1
Builder Name Custom
Sewer Public Sewer
Water City Water
Structure Type Covered Patio(s),Patio,Private Yard, Separate Guest House
New Construction Yes
Schools
Elementary Schools Washington Elementary School - Phoenix
Middle Schools Palo Verde Middle School
High Schools Cortez High School
School District Glendale Union High School District
Others
HOA Fee Include No Fees
Senior Community No
Tax ID 151-01-022-A
Ownership Fee Simple
Acceptable Financing Cash, Conventional, VA Loan
Horse Property Y
Listing Terms Cash, Conventional, VA Loan
Financing Conventional
Read Less Info
Want to know what your home might be worth? Contact us for a FREE valuation!

Our team is ready to help you sell your home for the highest possible price ASAP

Copyright 2024 Arizona Regional Multiple Listing Service, Inc. All rights reserved.
Bought with Arizona Elite Properties

"My job is to find and attract mastery-based agents to the office, protect the culture, and make sure everyone is happy! "
42201 N 41st Dr Suite B144, Anthem, AZ, 85086, United States






