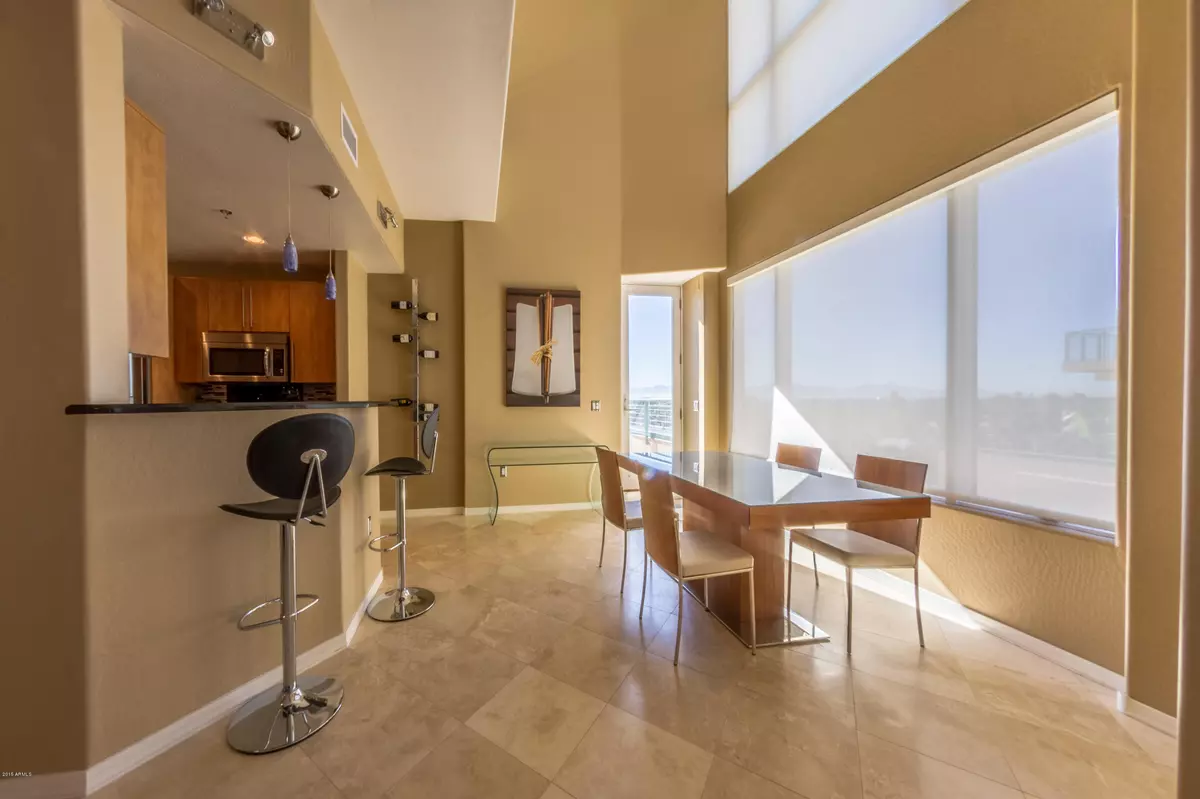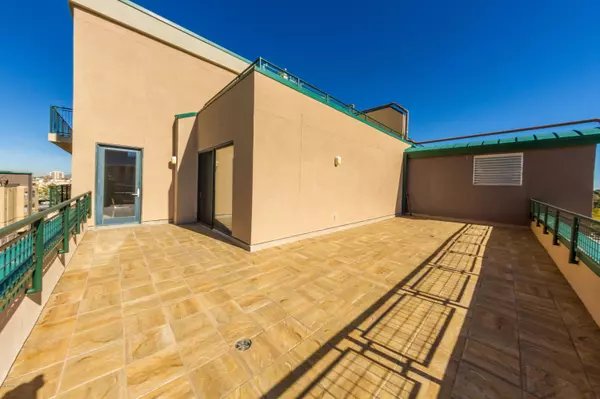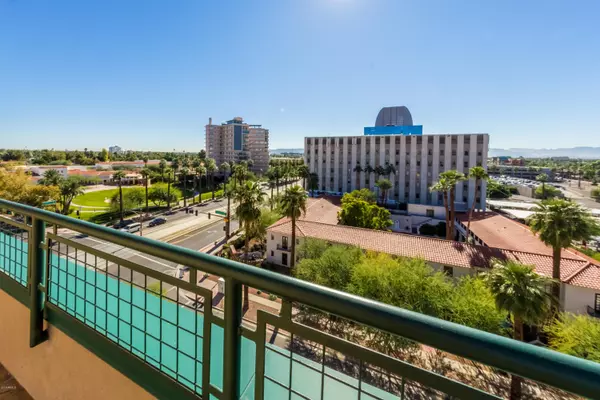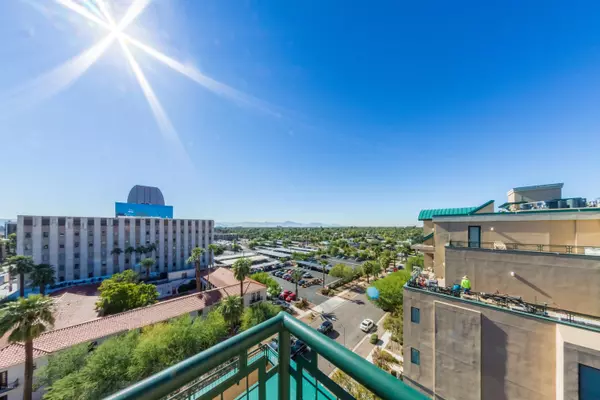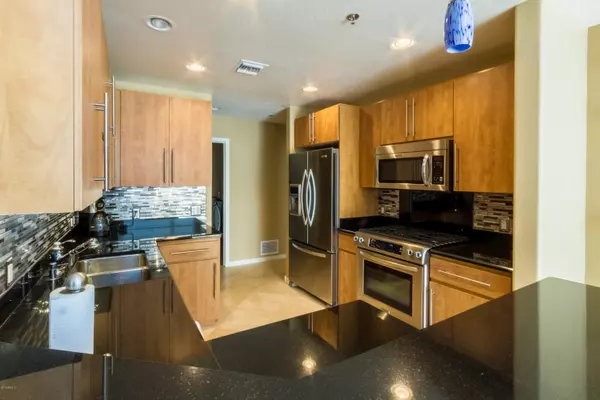$444,900
$449,900
1.1%For more information regarding the value of a property, please contact us for a free consultation.
2 Beds
2 Baths
1,866 SqFt
SOLD DATE : 07/28/2020
Key Details
Sold Price $444,900
Property Type Condo
Sub Type Apartment Style/Flat
Listing Status Sold
Purchase Type For Sale
Square Footage 1,866 sqft
Price per Sqft $238
Subdivision Tapestry On Central Building C Condominium
MLS Listing ID 6029144
Sold Date 07/28/20
Bedrooms 2
HOA Fees $815/mo
HOA Y/N Yes
Originating Board Arizona Regional Multiple Listing Service (ARMLS)
Year Built 2007
Annual Tax Amount $2,836
Tax Year 2019
Lot Size 1,866 Sqft
Acres 0.04
Property Description
Elegant and exclusive corner unit at Tapestry on Central. With roof deck balconies of over 1000 sq ft you receive unobstructed breath-taking views including morning sunrises. One deck is a large L shaped space off the dining/living area and the other is off the master bedroom. Wake up every morning to a new beautiful day! The owner has added beautiful updates throughout the unit. Black granite counters in the kitchen with tile backsplash. Travertine floors throughout the entire unit. The fireplace has been finished with stone all the way to the ceiling, which contrasts perfectly with the travertine floors. The dining room features soaring 20ft ceilings with picture windows. Come see it for yourself.
Location
State AZ
County Maricopa
Community Tapestry On Central Building C Condominium
Direction South on Central to Vernon, west on Vernon & turn south into parking lot of Tapestry on Central.
Rooms
Master Bedroom Upstairs
Den/Bedroom Plus 2
Ensuite Laundry Other, See Remarks
Separate Den/Office N
Interior
Interior Features Upstairs, Breakfast Bar, 9+ Flat Ceilings, Fire Sprinklers, Vaulted Ceiling(s), Pantry, Double Vanity, Full Bth Master Bdrm, Separate Shwr & Tub, High Speed Internet, Granite Counters
Laundry Location Other,See Remarks
Heating Electric
Cooling Refrigeration, Ceiling Fan(s)
Flooring Stone
Fireplaces Type 1 Fireplace, Family Room, Gas
Fireplace Yes
Window Features Double Pane Windows,Low Emissivity Windows
SPA None
Laundry Other, See Remarks
Exterior
Exterior Feature Balcony, Covered Patio(s)
Garage Electric Door Opener, Assigned, Community Structure, Gated, Permit Required
Garage Spaces 2.0
Garage Description 2.0
Fence None
Pool None
Community Features Community Spa Htd, Community Pool Htd, Near Light Rail Stop, Community Media Room, Clubhouse, Fitness Center
Utilities Available APS, SW Gas
Amenities Available Management, Rental OK (See Rmks)
Waterfront No
View City Lights, Mountain(s)
Roof Type Built-Up
Parking Type Electric Door Opener, Assigned, Community Structure, Gated, Permit Required
Private Pool No
Building
Lot Description Corner Lot, Desert Back, Desert Front
Story 7
Builder Name Starpoint
Sewer Public Sewer
Water City Water
Structure Type Balcony,Covered Patio(s)
Schools
Elementary Schools Kenilworth Elementary School
Middle Schools Phoenix Prep Academy
High Schools Central High School
School District Phoenix Union High School District
Others
HOA Name Tapestry on Central
HOA Fee Include Roof Repair,Insurance,Sewer,Maintenance Grounds,Trash,Water,Roof Replacement,Maintenance Exterior
Senior Community No
Tax ID 118-48-520
Ownership Condominium
Acceptable Financing Cash, Conventional
Horse Property N
Listing Terms Cash, Conventional
Financing Cash
Read Less Info
Want to know what your home might be worth? Contact us for a FREE valuation!

Our team is ready to help you sell your home for the highest possible price ASAP

Copyright 2024 Arizona Regional Multiple Listing Service, Inc. All rights reserved.
Bought with Gary Call Real Estate

"My job is to find and attract mastery-based agents to the office, protect the culture, and make sure everyone is happy! "
42201 N 41st Dr Suite B144, Anthem, AZ, 85086, United States

