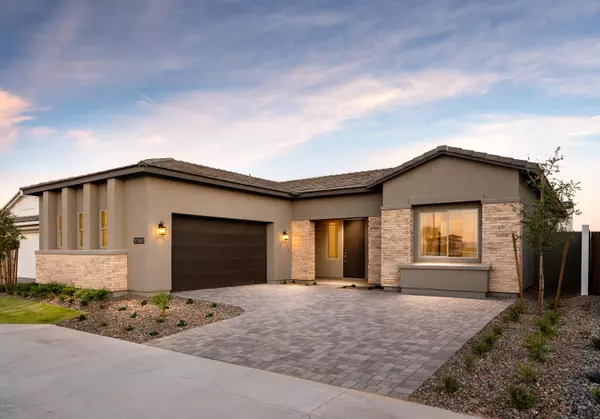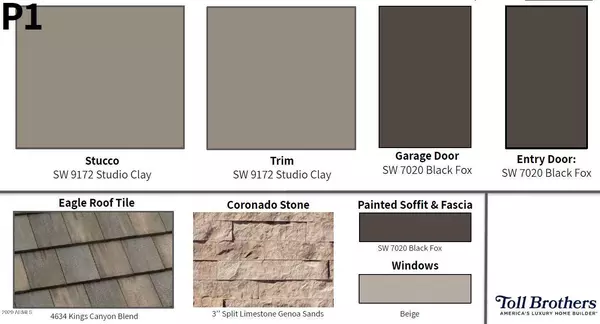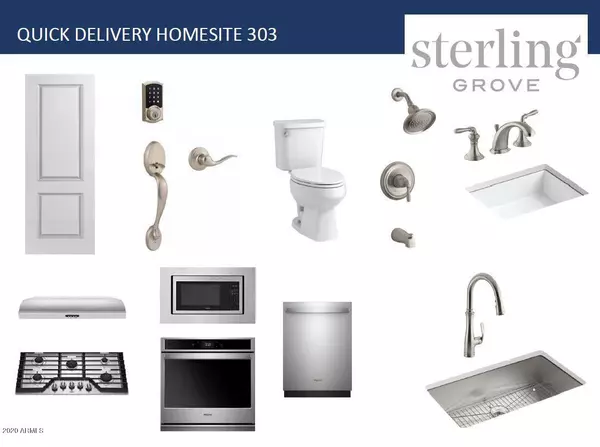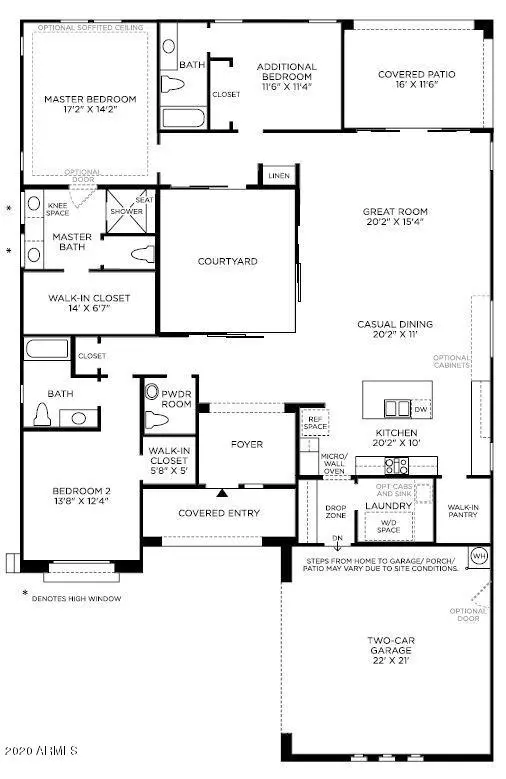$569,560
$569,561
For more information regarding the value of a property, please contact us for a free consultation.
3 Beds
3.5 Baths
2,220 SqFt
SOLD DATE : 01/14/2021
Key Details
Sold Price $569,560
Property Type Single Family Home
Sub Type Single Family - Detached
Listing Status Sold
Purchase Type For Sale
Square Footage 2,220 sqft
Price per Sqft $256
Subdivision Sterling Grove
MLS Listing ID 6061552
Sold Date 01/14/21
Bedrooms 3
HOA Fees $245/mo
HOA Y/N Yes
Originating Board Arizona Regional Multiple Listing Service (ARMLS)
Year Built 2020
Tax Year 2020
Lot Size 6,600 Sqft
Acres 0.15
Property Sub-Type Single Family - Detached
Property Description
Welcome to the LIGHT, BRIGHT and BEAUTIFUL Davidson home design by Toll Brothers at Sterling Grove! Whether you're entertaining or enjoying a quiet night in, you have a decadent dream space to do so in the private interior courtyard! Your dream home has it all, from expertly selected elements and upgrades to perfect home site placement yielding a SOUTH facing backyard! Take full advantage of miles of walking trails within the uniquely designed master-planned community, as well as 5 spacious parks, citrus groves, raised community garden beds, a stunning club house, resort pool, lap pool or tranquil pool, 18-hole mini putting course, dining, pool side bar, spa, fitness and movement studio, event lawns, fishing lakes, and so much more! Landscaping is included in pricing! Brand new construction home with full warranty.
Interior picutres are either virtually staged or completed model and are not actual pictures of subject property.
Location
State AZ
County Maricopa
Community Sterling Grove
Direction 303 North or South; Cactus Road West; left into Sterling Grove Community, check in with the guard at guard house.
Rooms
Other Rooms Great Room
Den/Bedroom Plus 3
Separate Den/Office N
Interior
Interior Features Breakfast Bar, 9+ Flat Ceilings, Soft Water Loop, Kitchen Island, 3/4 Bath Master Bdrm, Double Vanity, High Speed Internet, Granite Counters
Heating ENERGY STAR Qualified Equipment, Natural Gas
Cooling ENERGY STAR Qualified Equipment, Programmable Thmstat, Refrigeration
Flooring Carpet, Tile
Fireplaces Number No Fireplace
Fireplaces Type None
Fireplace No
Window Features Dual Pane,ENERGY STAR Qualified Windows,Low-E,Vinyl Frame
SPA None
Exterior
Exterior Feature Covered Patio(s)
Parking Features Dir Entry frm Garage, Electric Door Opener
Garage Spaces 2.0
Garage Description 2.0
Fence Block
Pool None
Community Features Gated Community, Community Spa Htd, Community Spa, Community Pool Htd, Community Pool, Lake Subdivision, Community Media Room, Guarded Entry, Golf, Tennis Court(s), Biking/Walking Path, Clubhouse, Fitness Center
Amenities Available Management
Roof Type Tile
Private Pool No
Building
Lot Description Dirt Front, Dirt Back
Story 1
Builder Name Toll Brothers
Sewer Public Sewer
Water City Water
Structure Type Covered Patio(s)
New Construction No
Schools
Elementary Schools Sonoran Heights Elementary
Middle Schools Mountain View
High Schools Shadow Ridge High School
School District Dysart Unified District
Others
HOA Name Toll Brothers
HOA Fee Include Maintenance Grounds,Street Maint
Senior Community No
Tax ID 502-13-147
Ownership Fee Simple
Acceptable Financing Conventional, FHA, VA Loan
Horse Property N
Listing Terms Conventional, FHA, VA Loan
Financing Conventional
Read Less Info
Want to know what your home might be worth? Contact us for a FREE valuation!

Our team is ready to help you sell your home for the highest possible price ASAP

Copyright 2025 Arizona Regional Multiple Listing Service, Inc. All rights reserved.
Bought with Toll Brothers Real Estate
"My job is to find and attract mastery-based agents to the office, protect the culture, and make sure everyone is happy! "
42201 N 41st Dr Suite B144, Anthem, AZ, 85086, United States






