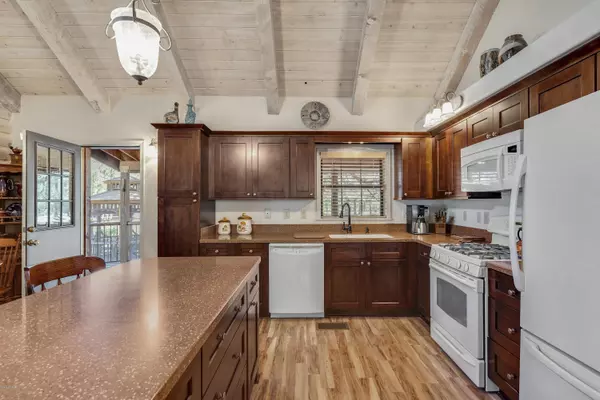$445,000
$437,500
1.7%For more information regarding the value of a property, please contact us for a free consultation.
3 Beds
2 Baths
1,830 SqFt
SOLD DATE : 11/02/2020
Key Details
Sold Price $445,000
Property Type Single Family Home
Sub Type Single Family - Detached
Listing Status Sold
Purchase Type For Sale
Square Footage 1,830 sqft
Price per Sqft $243
Subdivision Tall Pine Estates Unit 2
MLS Listing ID 6128082
Sold Date 11/02/20
Style Other (See Remarks)
Bedrooms 3
HOA Y/N No
Originating Board Arizona Regional Multiple Listing Service (ARMLS)
Year Built 1990
Annual Tax Amount $2,989
Tax Year 2020
Lot Size 1.006 Acres
Acres 1.01
Property Description
Gorgeous log sided mountain retreat with 300 degree wrap-around Redwood decks located on an acre of mature Ponderosas adjacent to National Forest. Cross country ski or snowmobile in the wintertime, explore the nearby trails, marvel at the fall colors, and enjoy the cool thunderstorms during summer. A spectacular fireplace extending to the vaulted ceilings is enhanced by an EPA approved wood-burning stove to comfort the home. Huge primary suite upstairs with updated en suite bath, lots of natural light, and great views. Tall vaulted ceilings in the great room and plenty of windows make it light and bright. Kitchen updated in 2011 with custom hardwood cabinets, Corian counters, & GE Profile appliances. Enjoy the quiet road with great privacy year round on one of the best lots in the area!
Location
State AZ
County Coconino
Community Tall Pine Estates Unit 2
Direction Mormon Lake Rd to Tall Pine Rd, Right on Western Lane, Left on Blue Ridge Rd, home is on the Right.
Rooms
Other Rooms Great Room
Master Bedroom Upstairs
Den/Bedroom Plus 3
Separate Den/Office N
Interior
Interior Features Upstairs, Kitchen Island, Full Bth Master Bdrm, Separate Shwr & Tub
Heating Natural Gas
Cooling Other, See Remarks
Flooring Carpet, Laminate, Vinyl, Tile
Fireplaces Type 1 Fireplace, Living Room
Fireplace Yes
Window Features Double Pane Windows
SPA None
Laundry Dryer Included, Stacked Washer/Dryer, Washer Included
Exterior
Exterior Feature Covered Patio(s), Gazebo/Ramada, Patio, Built-in Barbecue
Garage Detached, RV Access/Parking
Garage Spaces 2.0
Garage Description 2.0
Fence Partial, Wire
Pool None
Community Features Biking/Walking Path
Utilities Available Propane
Amenities Available Rental OK (See Rmks)
Waterfront No
Roof Type Metal
Building
Lot Description Natural Desert Back, Natural Desert Front
Story 2
Builder Name Owner Builder
Sewer Septic Tank
Water Pvt Water Company
Architectural Style Other (See Remarks)
Structure Type Covered Patio(s), Gazebo/Ramada, Patio, Built-in Barbecue
New Construction Yes
Schools
Elementary Schools Other
Middle Schools Other
High Schools Other
School District Out Of Area
Others
HOA Fee Include Other (See Remarks)
Senior Community No
Tax ID 404-39-002-K
Ownership Fee Simple
Acceptable Financing Cash, Conventional, FHA, USDA Loan, VA Loan
Horse Property N
Listing Terms Cash, Conventional, FHA, USDA Loan, VA Loan
Financing Conventional
Read Less Info
Want to know what your home might be worth? Contact us for a FREE valuation!

Our team is ready to help you sell your home for the highest possible price ASAP

Copyright 2024 Arizona Regional Multiple Listing Service, Inc. All rights reserved.
Bought with eXp Realty

"My job is to find and attract mastery-based agents to the office, protect the culture, and make sure everyone is happy! "
42201 N 41st Dr Suite B144, Anthem, AZ, 85086, United States






