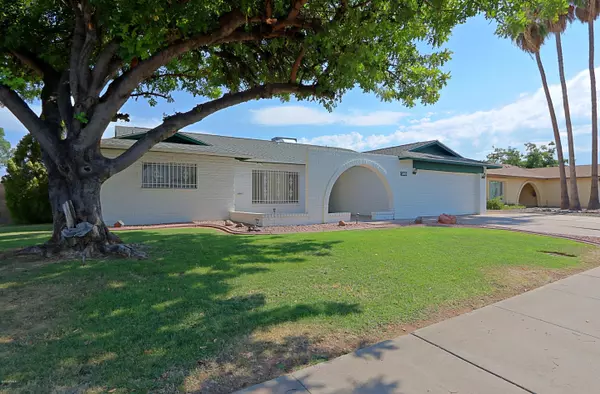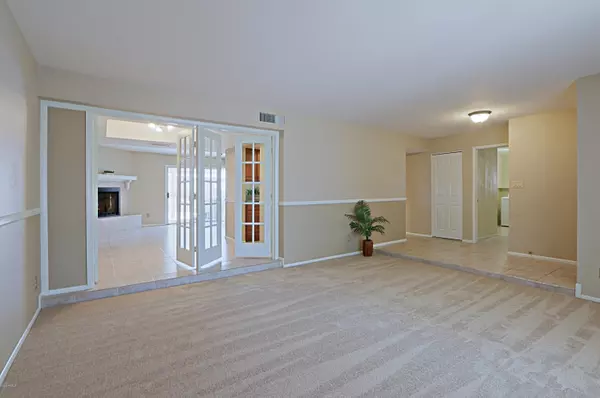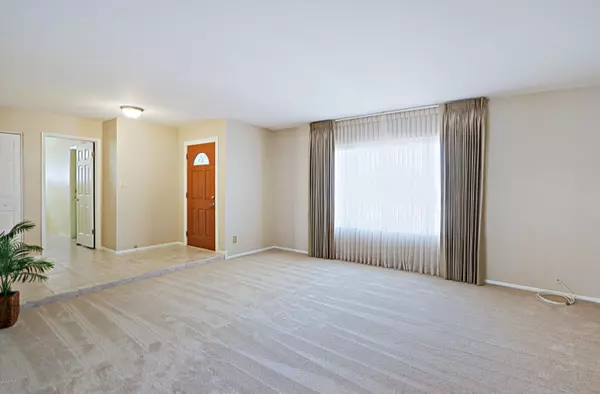$307,000
$298,000
3.0%For more information regarding the value of a property, please contact us for a free consultation.
4 Beds
2 Baths
1,968 SqFt
SOLD DATE : 07/22/2020
Key Details
Sold Price $307,000
Property Type Single Family Home
Sub Type Single Family - Detached
Listing Status Sold
Purchase Type For Sale
Square Footage 1,968 sqft
Price per Sqft $155
Subdivision Deerview Unit 19
MLS Listing ID 6087720
Sold Date 07/22/20
Bedrooms 4
HOA Y/N No
Originating Board Arizona Regional Multiple Listing Service (ARMLS)
Year Built 1978
Annual Tax Amount $1,362
Tax Year 2019
Lot Size 8,420 Sqft
Acres 0.19
Property Description
Spacious corner lot in Glendale - perfectly located near schools, highways, shopping and parks.
This immaculate home shows true pride of ownership. Full exterior paint on this gorgeous block house in 2017. Split floor plan with large master closet. Granite counter-tops and breakfast bar in kitchen with upgraded cabinets. Large laundry room with office area. Bathrooms recently remodeled. All custom drapes in home stay. Beautifully landscaped front yard with automatic sprinklers. No HOA! RV gate/parking with room for all your toys. Blank canvas back yard full of potential. Covered patio and storage shed in yard. New roof in 2011 with transferable 40 year warranty. AC meticulously maintained and serviced twice a year. Hassle-free leased solar panels making APS bills nearly nonexistent. Garage is currently set up as an air-conditioned bonus room; easily still functional for 2 car garage.
Location
State AZ
County Maricopa
Community Deerview Unit 19
Direction Home is located on the SW corner of 58th Ave and Mary Jane Ln.
Rooms
Master Bedroom Split
Den/Bedroom Plus 4
Separate Den/Office N
Interior
Interior Features Breakfast Bar, Pantry, 3/4 Bath Master Bdrm, Granite Counters
Heating Electric
Cooling Refrigeration, Ceiling Fan(s)
Flooring Carpet, Tile
Fireplaces Type 1 Fireplace
Fireplace Yes
SPA Above Ground
Exterior
Exterior Feature Covered Patio(s), Patio
Garage Attch'd Gar Cabinets, Dir Entry frm Garage, Electric Door Opener, RV Gate, Temp Controlled, RV Access/Parking
Garage Spaces 2.0
Garage Description 2.0
Fence Block
Pool None
Utilities Available APS
Amenities Available Other
Waterfront No
Roof Type Composition
Parking Type Attch'd Gar Cabinets, Dir Entry frm Garage, Electric Door Opener, RV Gate, Temp Controlled, RV Access/Parking
Private Pool No
Building
Lot Description Dirt Back, Grass Front, Auto Timer H2O Front
Story 1
Builder Name Unknown
Sewer Public Sewer
Water City Water
Structure Type Covered Patio(s),Patio
Schools
Elementary Schools Canyon Elementary School
Middle Schools Canyon Elementary School
High Schools Cactus High School
School District Peoria Unified School District
Others
HOA Fee Include No Fees
Senior Community No
Tax ID 231-01-416
Ownership Fee Simple
Acceptable Financing Cash, Conventional, FHA, VA Loan
Horse Property N
Listing Terms Cash, Conventional, FHA, VA Loan
Financing FHA
Read Less Info
Want to know what your home might be worth? Contact us for a FREE valuation!

Our team is ready to help you sell your home for the highest possible price ASAP

Copyright 2024 Arizona Regional Multiple Listing Service, Inc. All rights reserved.
Bought with HomeSmart

"My job is to find and attract mastery-based agents to the office, protect the culture, and make sure everyone is happy! "
42201 N 41st Dr Suite B144, Anthem, AZ, 85086, United States






