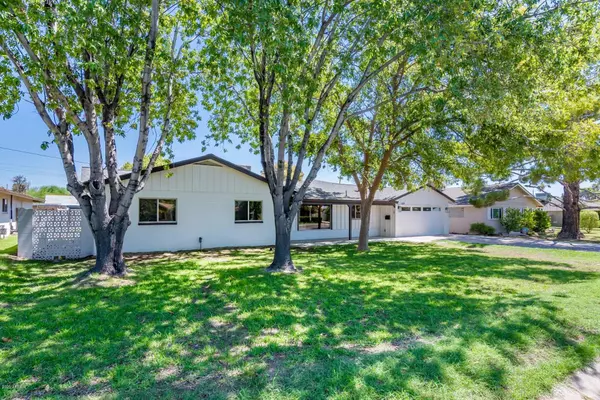$655,000
$649,000
0.9%For more information regarding the value of a property, please contact us for a free consultation.
4 Beds
3 Baths
2,316 SqFt
SOLD DATE : 10/09/2020
Key Details
Sold Price $655,000
Property Type Single Family Home
Sub Type Single Family - Detached
Listing Status Sold
Purchase Type For Sale
Square Footage 2,316 sqft
Price per Sqft $282
Subdivision Rose Lane Groves
MLS Listing ID 6127714
Sold Date 10/09/20
Style Ranch
Bedrooms 4
HOA Y/N No
Originating Board Arizona Regional Multiple Listing Service (ARMLS)
Year Built 1954
Annual Tax Amount $2,628
Tax Year 2019
Lot Size 10,575 Sqft
Acres 0.24
Property Description
Classic 1954 ranch home, completely reimagined for beyond 2020, nestled in tree lined Rose Lane Groves. Original footprint expanded to 2,316 SF creating separate Master Suite sanctuary. A must see with French doors to the patio. Elegant zero clearance shower features rain shower head & floating shelf w/led accent, 6ft floating vanity & freestanding tub features chandelier and floor mounted filler, with water supplied by tankless gas water heater. Extensive remodel, vast open floor plan with natural light drawing attention to modern finishes, porcelain tile flooring throughout. Swanky kitchen with stainless steel Kitchenaid appliances, 5-burner gas cooktop, and double wall oven includes microwave convection oven, super sexy refrigerator with platinum interior design with wood finish accents Island peninsula w/quartz countertop and pullout shelves. West Elm pendant lighting. Dining area with window bench with storage leads to the main living area with stainless floating fireplace (streams music, super cool), French doors lead to the covered back patio. Recessed lighting, sleek ceiling fans, flat panel solid interior doors, floating vanities in all baths. Check out the Remodel list in the documents tab: Madison School Dist., ease of access to AZ-51, Phoenix Mountain trails, bike lane on Maryland & Urban cool hip everything!
Location
State AZ
County Maricopa
Community Rose Lane Groves
Direction East on Maryland, South on 13th ST to home.
Rooms
Master Bedroom Split
Den/Bedroom Plus 4
Separate Den/Office N
Interior
Interior Features Breakfast Bar, No Interior Steps, Soft Water Loop, Double Vanity, Full Bth Master Bdrm, Separate Shwr & Tub, High Speed Internet, Granite Counters
Heating Electric
Cooling Refrigeration, Programmable Thmstat, Ceiling Fan(s)
Flooring Carpet, Tile
Fireplaces Type Other (See Remarks)
Window Features Sunscreen(s),Dual Pane
SPA None
Exterior
Exterior Feature Patio
Garage Dir Entry frm Garage, Electric Door Opener
Garage Spaces 2.0
Garage Description 2.0
Fence Block
Pool None
Landscape Description Flood Irrigation
Amenities Available None
Waterfront No
View Mountain(s)
Roof Type Composition
Parking Type Dir Entry frm Garage, Electric Door Opener
Private Pool No
Building
Lot Description Grass Front, Flood Irrigation
Story 1
Builder Name UNKNOWN
Sewer Public Sewer
Water City Water
Architectural Style Ranch
Structure Type Patio
Schools
Elementary Schools Madison Traditional Academy
Middle Schools Madison Rose Lane School
High Schools North High School
School District Phoenix Union High School District
Others
HOA Fee Include Other (See Remarks)
Senior Community No
Tax ID 161-12-047
Ownership Fee Simple
Acceptable Financing Conventional, VA Loan
Horse Property N
Listing Terms Conventional, VA Loan
Financing Conventional
Read Less Info
Want to know what your home might be worth? Contact us for a FREE valuation!

Our team is ready to help you sell your home for the highest possible price ASAP

Copyright 2024 Arizona Regional Multiple Listing Service, Inc. All rights reserved.
Bought with HomeSmart

"My job is to find and attract mastery-based agents to the office, protect the culture, and make sure everyone is happy! "
42201 N 41st Dr Suite B144, Anthem, AZ, 85086, United States






