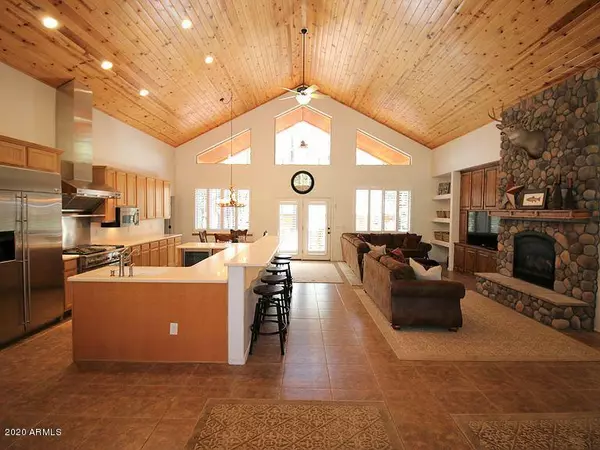$599,000
$599,000
For more information regarding the value of a property, please contact us for a free consultation.
4 Beds
3 Baths
2,661 SqFt
SOLD DATE : 10/30/2020
Key Details
Sold Price $599,000
Property Type Single Family Home
Sub Type Single Family - Detached
Listing Status Sold
Purchase Type For Sale
Square Footage 2,661 sqft
Price per Sqft $225
Subdivision Pinetop Country Club Unit 5
MLS Listing ID 6128807
Sold Date 10/30/20
Style Other (See Remarks)
Bedrooms 4
HOA Fees $3/ann
HOA Y/N Yes
Originating Board Arizona Regional Multiple Listing Service (ARMLS)
Year Built 2008
Annual Tax Amount $4,679
Tax Year 2019
Lot Size 0.364 Acres
Acres 0.36
Property Description
Pinetop mountain retreat!! Stunning and beautifully appointed home nestled in the Pinetop Country Club area. 4 spacious bedrooms, 3 full baths. Light & bright floor plan with custom plantation-shuttered windows to enjoy the view of the pines. Tongue and groove vaulted ceiling in a massive great room with built-ins and a river rock gas fireplace. The gourmet kitchen houses high-end GE Monogram appliances, including chef's oven and under counter beverage cooling fridge. A generous master bedroom and bath features a jacuzzi tub and walk-in shower. New carpet throughout. recently installed $27k Trex deck wraps around for outside entertaining or watching the sun set through the pines. New and mature trees landscape the front and back and the back is enclosed in a split rail fenced and gated yard. Need parking or a wood shop? The garage, with wood bench and storage, can accommodate 4 vehicles with a separate side single garage for extra ATVs, a Ranger or more. Go wireless with mobile phone-controlled hot water recirculation pump, a Nest thermostat and wired security cameras. And finally, as you come and go, you'll be greeted by your custom carved bear totem out front.
Location
State AZ
County Navajo
Community Pinetop Country Club Unit 5
Direction White Mountain Blvd. to Buck Springs Rd. to Thunder Cloud
Rooms
Other Rooms Great Room
Master Bedroom Split
Den/Bedroom Plus 4
Separate Den/Office N
Interior
Interior Features Eat-in Kitchen, Breakfast Bar, Vaulted Ceiling(s), Kitchen Island, Pantry, Double Vanity, Full Bth Master Bdrm, Separate Shwr & Tub, Tub with Jets, High Speed Internet
Heating Natural Gas
Cooling Refrigeration
Flooring Carpet, Tile
Fireplaces Type 1 Fireplace, Family Room, Gas
Fireplace Yes
Window Features Double Pane Windows
SPA None
Exterior
Exterior Feature Balcony, Playground
Garage Electric Door Opener, Extnded Lngth Garage, Tandem
Garage Spaces 4.0
Garage Description 4.0
Fence Wood
Pool None
Community Features Golf, Biking/Walking Path, Clubhouse
Utilities Available City Electric
Waterfront No
Roof Type Composition
Parking Type Electric Door Opener, Extnded Lngth Garage, Tandem
Private Pool No
Building
Lot Description Gravel/Stone Front, Gravel/Stone Back
Story 1
Builder Name Custom
Sewer Public Sewer
Water Pvt Water Company
Architectural Style Other (See Remarks)
Structure Type Balcony,Playground
Schools
Elementary Schools Out Of Maricopa Cnty
Middle Schools Out Of Maricopa Cnty
High Schools Out Of Maricopa Cnty
School District Out Of Area
Others
HOA Name Pinetop Comm. Assoc.
HOA Fee Include Street Maint
Senior Community No
Tax ID 411-60-023
Ownership Fee Simple
Acceptable Financing Cash, Conventional
Horse Property N
Listing Terms Cash, Conventional
Financing Conventional
Read Less Info
Want to know what your home might be worth? Contact us for a FREE valuation!

Our team is ready to help you sell your home for the highest possible price ASAP

Copyright 2024 Arizona Regional Multiple Listing Service, Inc. All rights reserved.
Bought with eXp Realty

"My job is to find and attract mastery-based agents to the office, protect the culture, and make sure everyone is happy! "
42201 N 41st Dr Suite B144, Anthem, AZ, 85086, United States






