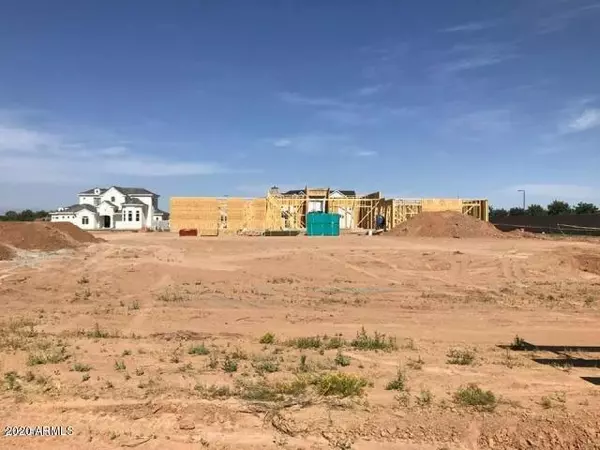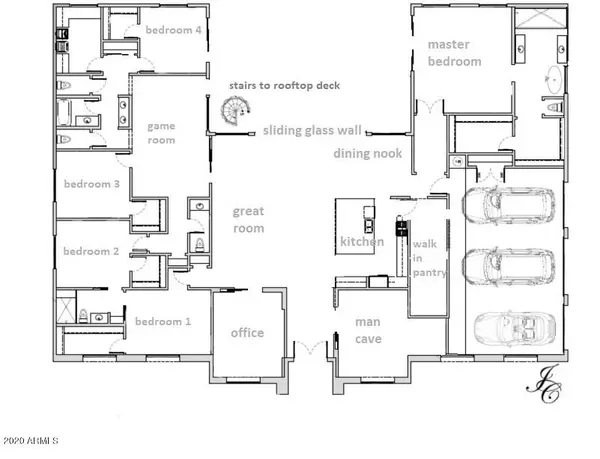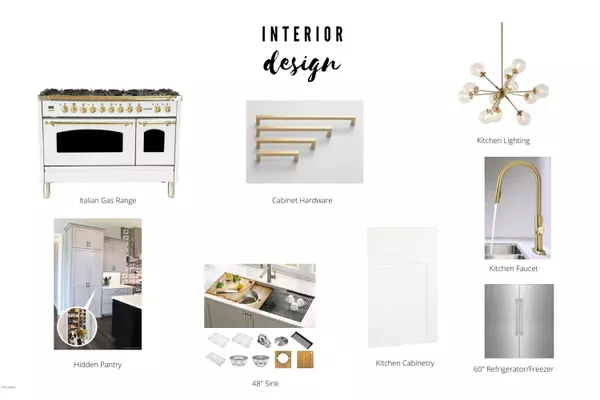$1,368,000
$1,250,000
9.4%For more information regarding the value of a property, please contact us for a free consultation.
5 Beds
4.5 Baths
4,860 SqFt
SOLD DATE : 11/24/2020
Key Details
Sold Price $1,368,000
Property Type Single Family Home
Sub Type Single Family - Detached
Listing Status Sold
Purchase Type For Sale
Square Footage 4,860 sqft
Price per Sqft $281
Subdivision Queen Creek Equestrian Estates
MLS Listing ID 6130672
Sold Date 11/24/20
Bedrooms 5
HOA Fees $60/qua
HOA Y/N Yes
Originating Board Arizona Regional Multiple Listing Service (ARMLS)
Year Built 2020
Annual Tax Amount $1,336
Tax Year 2019
Lot Size 1.010 Acres
Acres 1.01
Property Description
New custom home in highly desirable Equestrian Estates! 5 bedroom, 4.5 bathroom dream home with hidden passageways! Man cave, tequila room, library/office, coffee bar entrance into master bedroom. Master bedroom has a gas fireplace and sliding glass wall that opens to the backyard. Master bathroom has a 2-person marble shower & a built-in marble lounger with overhead shower sprays so you can relax and be massaged by warm water. 2-person bathtub with tv in front of it, separate vanities & 2 huge closets with w/d hookup. The 2nd closet can be an adult playroom/panic room/closet! It is hidden and is accessed by walking through a mirror that only opens after entering the correct combination on a keypad. Massive great room that is over 1200 sq ft and has a 20' sliding glass wall that opens to the huge backyard! Beautiful, custom floor-to-ceiling fireplace (woodburning & gas) in the great room. 48" High-end Hallman Italian 48" gas range. TWO dishwashers, 60" column refrigerator/freezer. 66 inch upper cabinets. Gorgeous marble countertops. Nearly 15 ft tall front door/glass window. Huge, beautiful exterior & interior chandeliers. Kids' wing has an entertainment room, & a separate laundry room that has a doggy shower and an adorable doggy door. Foam insulation throughout. 5/8" drywall. 6 heating & a/c zones. Backyard is massive (1 acre) & is plumbed for an outdoor bathroom with toilet, shower, & urinal. Want to build an RV garage? A workshop? A casita? A giant pool? A sports court? And a soccer field? There's plenty of room for all of that & more!
This dream home is located in a private, gated community of million dollar homes next to Casteel Junior High & High School & multiple places of worship. No need to drive the kids to school....they can walk right out their backyard. You can watch football games, sporting events, & sunrises/sunsets from the rooftop deck of the home. 360 degree mountain view. Home is scheduled to be completed & ready for move in at the end of October 2020.
Location
State AZ
County Maricopa
Community Queen Creek Equestrian Estates
Direction From Power Rd. go East on Cloud Rd. Equestrian Estates is the first gated community on the South side of the road.
Rooms
Other Rooms Library-Blt-in Bkcse, Great Room, BonusGame Room
Master Bedroom Split
Den/Bedroom Plus 8
Ensuite Laundry WshrDry HookUp Only
Separate Den/Office Y
Interior
Interior Features Eat-in Kitchen, Breakfast Bar, 9+ Flat Ceilings, No Interior Steps, Vaulted Ceiling(s), Wet Bar, Kitchen Island, Double Vanity, Full Bth Master Bdrm, Separate Shwr & Tub, Granite Counters
Laundry Location WshrDry HookUp Only
Heating Electric, ENERGY STAR Qualified Equipment
Cooling Refrigeration, Programmable Thmstat, Ceiling Fan(s), ENERGY STAR Qualified Equipment
Flooring Tile
Fireplaces Type 2 Fireplace, Living Room, Master Bedroom, Gas
Fireplace Yes
Window Features Sunscreen(s),Dual Pane,Low-E
SPA None
Laundry WshrDry HookUp Only
Exterior
Exterior Feature Balcony, Covered Patio(s), Private Street(s)
Garage Electric Door Opener, RV Access/Parking
Garage Spaces 3.0
Garage Description 3.0
Fence Block
Pool None
Community Features Gated Community
Utilities Available SRP
Amenities Available Management
Waterfront No
View Mountain(s)
Roof Type Tile
Accessibility Bath Roll-In Shower
Parking Type Electric Door Opener, RV Access/Parking
Private Pool No
Building
Lot Description Corner Lot, Cul-De-Sac, Dirt Front, Dirt Back
Story 1
Builder Name SECRET PASSAGEWAY HOMES
Sewer Septic Tank
Water City Water
Structure Type Balcony,Covered Patio(s),Private Street(s)
New Construction No
Schools
Elementary Schools Dr Gary And Annette Auxier Elementary School
Middle Schools Dr Camille Casteel High School
High Schools Dr Camille Casteel High School
School District Chandler Unified District
Others
HOA Name Equestrian Estates
HOA Fee Include Maintenance Grounds,Street Maint
Senior Community No
Tax ID 304-93-984
Ownership Fee Simple
Acceptable Financing Conventional
Horse Property Y
Horse Feature Bridle Path Access
Listing Terms Conventional
Financing Conventional
Special Listing Condition Owner/Agent
Read Less Info
Want to know what your home might be worth? Contact us for a FREE valuation!

Our team is ready to help you sell your home for the highest possible price ASAP

Copyright 2024 Arizona Regional Multiple Listing Service, Inc. All rights reserved.
Bought with HomeSmart

"My job is to find and attract mastery-based agents to the office, protect the culture, and make sure everyone is happy! "
42201 N 41st Dr Suite B144, Anthem, AZ, 85086, United States






