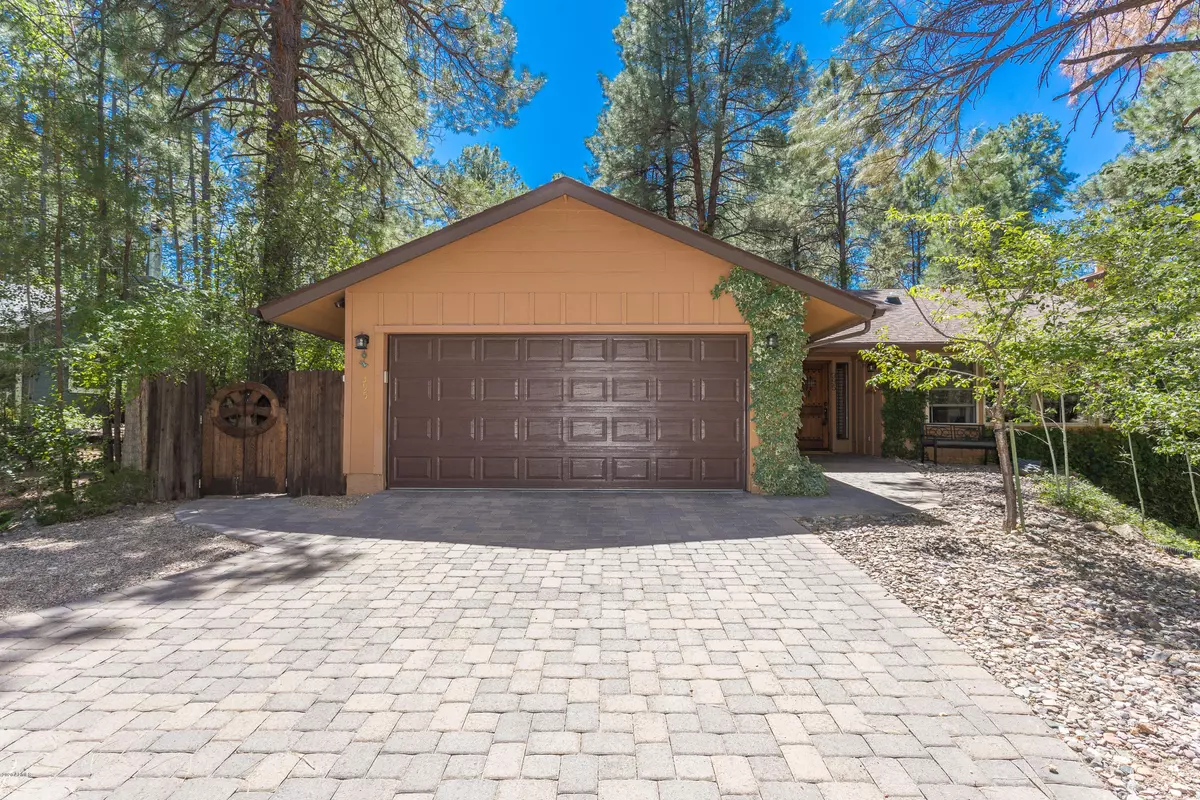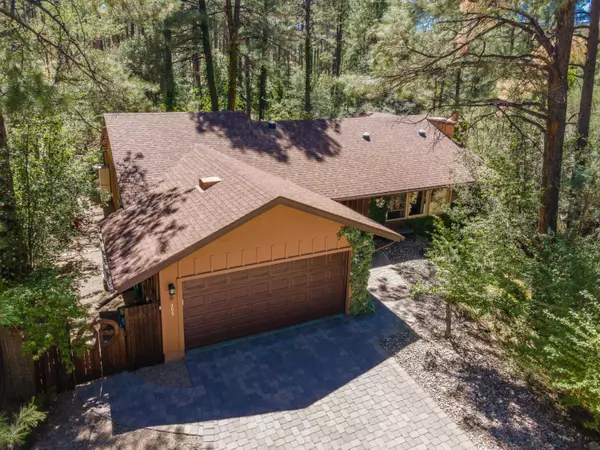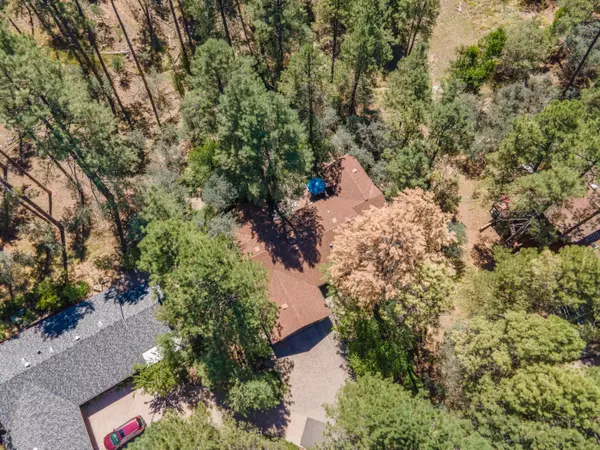$477,500
$439,900
8.5%For more information regarding the value of a property, please contact us for a free consultation.
3 Beds
2 Baths
1,625 SqFt
SOLD DATE : 10/16/2020
Key Details
Sold Price $477,500
Property Type Single Family Home
Sub Type Single Family - Detached
Listing Status Sold
Purchase Type For Sale
Square Footage 1,625 sqft
Price per Sqft $293
Subdivision Haisley Homestead Unit 9
MLS Listing ID 6131457
Sold Date 10/16/20
Style Contemporary,Ranch
Bedrooms 3
HOA Fees $33/ann
HOA Y/N Yes
Originating Board Arizona Regional Multiple Listing Service (ARMLS)
Year Built 1986
Annual Tax Amount $1,304
Tax Year 2019
Lot Size 0.350 Acres
Acres 0.35
Property Description
Nestled among towering Ponderosa pines on a peaceful street, this Haisley Homestead home showcases an amazingly serene, private, forest location but with resort amenities & downtown proximity for added convenience! Anyone will relish the wonderful Zen like back yard that boasts an inviting deck & meandering paths that lead to meditative seating areas. This unique setting truly gives you the feeling you are alone in the forest!The rustic wood speakeasy front door opens to an interior that features a spacious, open floor plan, engineered laminate wood grain flooring with carpet only in the bedrooms, vaulted ceilings, a charming corner brick accented gas fireplace, ceiling fans throughout, oversized windows & solar tubes providing lots of natural light, CONTINUE surround sound, a neutral color palette throughout & a bonus flex room off the living area that is perfect for a home office/gym & has french door access to the backyard. This bonus room provides 319 sq/ft that is not currently included in the advertised square footage.The kitchen is outfitted with abundant white cabinetry with slide out shelves, beautiful & unique concrete countertops that are inlaid with luminescent stones, gems & minerals from around the world, stainless steel appliances including a 5 burner gas range/oven & hood, stylish recessed lighting, a picture window above the dual vessel stainless steel sink to enjoy the amazing backyard setting plus a convenient adjacent dining area with a slider that provides direct access to backyard for easy indoor/outdoor entertaining.The master bedroom is huge with an additional seating area & has direct access to the backyard as well. The master bath also has the concrete inlaid countertop, vessel sink & a walk in shower that is accented with a tile surround.The guest bedrooms are generously sized with one providing a slider access to the yard. The guest full bath has a raised height vanity with the same inlaid concrete countertop & a tub/shower combo with a tile surround. Extra storage is available with built in hall shelving & closets.The laundry area offers a full size, side by side washer/dryer & has a handy storage closet.The yard offers a seasonal steam & the landscaping features towering trees & mature plants including Weeping Firs, hanging vines, Silver Lace, Lemon Balm & an ever changing display of perennials.The oversized paver driveway provides plenty of off-street parking & access to the two-car garage.Additional amenities include a lower side yard that would be perfect outdoor games or pets, an under-house storage area, rain gutters/downspout, natural gas outlet on the patio for a BBQ & convenient access to a nature trail at the end of the street.
Location
State AZ
County Yavapai
Community Haisley Homestead Unit 9
Direction Head West on E Gurley St, turn left on S Mt Vernon Ave, turn right on Haisley Rd, turn left on Banning Creek Rd, house will be on the right.
Rooms
Basement Finished
Master Bedroom Not split
Den/Bedroom Plus 3
Separate Den/Office N
Interior
Interior Features Eat-in Kitchen, 9+ Flat Ceilings, Full Bth Master Bdrm
Heating Natural Gas
Cooling Refrigeration
Flooring Carpet, Vinyl
Fireplaces Type 1 Fireplace, Gas
Fireplace Yes
Window Features Double Pane Windows
SPA None
Exterior
Garage Electric Door Opener
Garage Spaces 2.0
Garage Description 2.0
Fence Partial
Pool None
Community Features Community Pool, Tennis Court(s)
Utilities Available City Gas, APS
Amenities Available Other
Waterfront No
Roof Type Composition
Parking Type Electric Door Opener
Private Pool No
Building
Lot Description Desert Back, Desert Front
Story 1
Builder Name ---
Sewer Public Sewer
Water City Water
Architectural Style Contemporary, Ranch
Schools
Elementary Schools Out Of Maricopa Cnty
Middle Schools Out Of Maricopa Cnty
High Schools Out Of Maricopa Cnty
School District Out Of Area
Others
HOA Name Haisley Homestead
HOA Fee Include Other (See Remarks)
Senior Community No
Tax ID 107-17-239-A
Ownership Fee Simple
Acceptable Financing Cash, Conventional, 1031 Exchange, FHA, VA Loan
Horse Property N
Listing Terms Cash, Conventional, 1031 Exchange, FHA, VA Loan
Financing Cash
Read Less Info
Want to know what your home might be worth? Contact us for a FREE valuation!

Our team is ready to help you sell your home for the highest possible price ASAP

Copyright 2024 Arizona Regional Multiple Listing Service, Inc. All rights reserved.
Bought with RMA-Mountain Properties

"My job is to find and attract mastery-based agents to the office, protect the culture, and make sure everyone is happy! "
42201 N 41st Dr Suite B144, Anthem, AZ, 85086, United States






