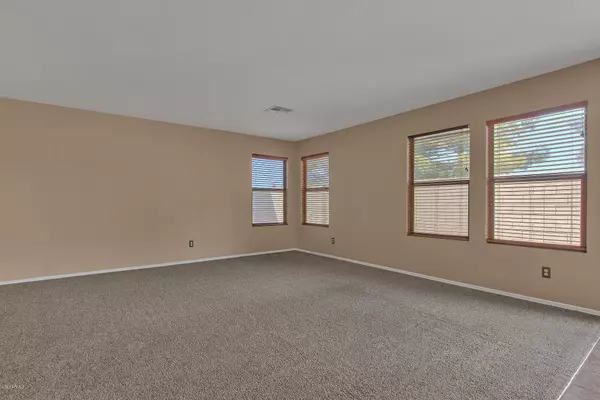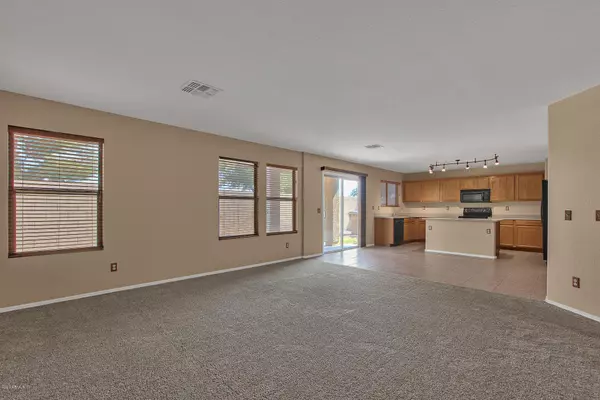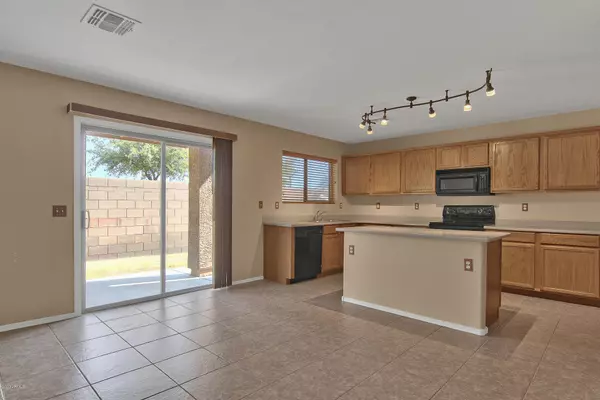$267,000
$259,900
2.7%For more information regarding the value of a property, please contact us for a free consultation.
3 Beds
2.5 Baths
1,788 SqFt
SOLD DATE : 11/02/2020
Key Details
Sold Price $267,000
Property Type Single Family Home
Sub Type Single Family - Detached
Listing Status Sold
Purchase Type For Sale
Square Footage 1,788 sqft
Price per Sqft $149
Subdivision Madison Estates
MLS Listing ID 6133212
Sold Date 11/02/20
Bedrooms 3
HOA Fees $65/mo
HOA Y/N Yes
Originating Board Arizona Regional Multiple Listing Service (ARMLS)
Year Built 2004
Annual Tax Amount $1,250
Tax Year 2019
Lot Size 3,299 Sqft
Acres 0.08
Property Description
Well maintained 3 bedroom, 2 ½ bath home is move-in ready. HUGE family room opens up to a breakfast room and large kitchen. Kitchen boasts black appliances, kitchen island and breakfast bar for additional seating. Bonus room could be used as another family room, playroom, game room or man cave. After a long day relax in your oversized master retreat, with walk-in closet and double sinks. Step outside onto your covered patio and enjoy your grassy backyard. Lots of storage in the garage with custom built-in cabinets. Home is conveniently located near the 101 freeway allowing for any easy commute to anywhere in the Valley. HURRY, this home will not last long!
Location
State AZ
County Maricopa
Community Madison Estates
Direction North on 83rd, East on Mountain View Rd, South on 82nd Lane, East on Purdue
Rooms
Other Rooms Family Room
Den/Bedroom Plus 3
Ensuite Laundry Wshr/Dry HookUp Only
Separate Den/Office N
Interior
Interior Features Breakfast Bar, Kitchen Island, Pantry, Double Vanity, Full Bth Master Bdrm, High Speed Internet
Laundry Location Wshr/Dry HookUp Only
Heating Electric
Cooling Refrigeration
Flooring Carpet, Tile
Fireplaces Number No Fireplace
Fireplaces Type None
Fireplace No
SPA None
Laundry Wshr/Dry HookUp Only
Exterior
Garage Attch'd Gar Cabinets, Electric Door Opener
Garage Spaces 2.0
Garage Description 2.0
Fence Block
Pool None
Utilities Available SRP
Amenities Available Management
Waterfront No
Roof Type Tile
Parking Type Attch'd Gar Cabinets, Electric Door Opener
Private Pool No
Building
Lot Description Sprinklers In Rear, Sprinklers In Front, Desert Front, Grass Back
Story 2
Builder Name KB Homes
Sewer Public Sewer
Water City Water
Schools
Elementary Schools Alta Loma School
Middle Schools Alta Loma School
High Schools Raymond S. Kellis
School District Peoria Unified School District
Others
HOA Name Madison Estates
HOA Fee Include Maintenance Grounds
Senior Community No
Tax ID 142-15-252
Ownership Fee Simple
Acceptable Financing Cash, Conventional, FHA, VA Loan
Horse Property N
Listing Terms Cash, Conventional, FHA, VA Loan
Financing FHA
Read Less Info
Want to know what your home might be worth? Contact us for a FREE valuation!

Our team is ready to help you sell your home for the highest possible price ASAP

Copyright 2024 Arizona Regional Multiple Listing Service, Inc. All rights reserved.
Bought with Platinum Living Realty

"My job is to find and attract mastery-based agents to the office, protect the culture, and make sure everyone is happy! "
42201 N 41st Dr Suite B144, Anthem, AZ, 85086, United States






