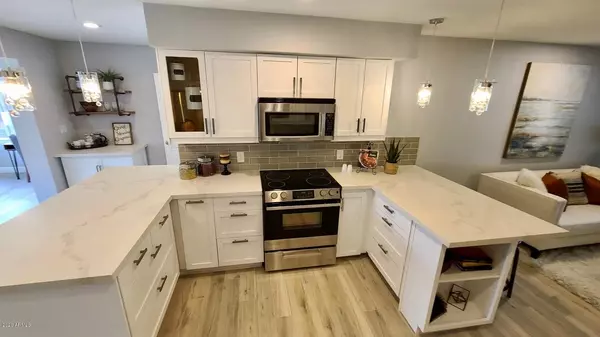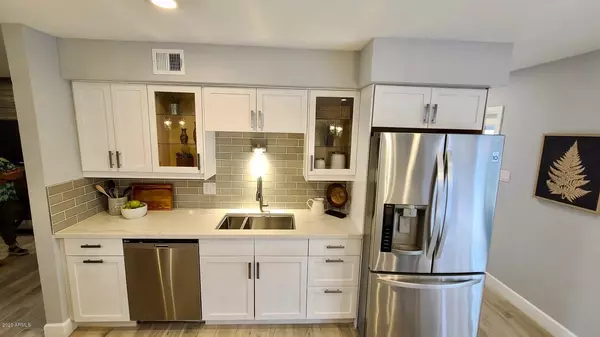$511,000
$499,900
2.2%For more information regarding the value of a property, please contact us for a free consultation.
3 Beds
2 Baths
1,446 SqFt
SOLD DATE : 10/21/2020
Key Details
Sold Price $511,000
Property Type Single Family Home
Sub Type Single Family - Detached
Listing Status Sold
Purchase Type For Sale
Square Footage 1,446 sqft
Price per Sqft $353
Subdivision Park Scottsdale 2
MLS Listing ID 6133926
Sold Date 10/21/20
Style Ranch
Bedrooms 3
HOA Y/N No
Originating Board Arizona Regional Multiple Listing Service (ARMLS)
Year Built 1961
Annual Tax Amount $1,555
Tax Year 2020
Lot Size 6,389 Sqft
Acres 0.15
Property Description
Adorable home coming off of a fresh full remodel. Great neighborhood, walking distance to Chaparral Park, just over 2 miles to Old Town Scottsdale & Spring Training. Wonderful location for either a vacation rental, or a family residence. Open floor plan (lots of storage!) leads to three bedrooms & two baths, with a fully fenced back yard. Barn wood accent walls in living & master bedroom, with sliding barn door. Pool has just been freshly coated, with a full tune-up on mechanicals. Beautiful brand-new ceramic tile floors throughout the whole home, plus new fixtures and lighting & new hot water heater. Stainless steel appliances & Calcutta quartz countertops throughout. Five new ceiling fans & A/C keep things cool. This home is ready to move-in and won't last long! Functional Arizona room that leads to the great back yard and pool. New concrete pad in back yard with great covered porch for entertaining. Brand new sprinkler system in both front and back yard, and great mature plants (with pomegranate tree).
Location
State AZ
County Maricopa
Community Park Scottsdale 2
Rooms
Other Rooms Family Room, Arizona RoomLanai
Master Bedroom Split
Den/Bedroom Plus 3
Ensuite Laundry Wshr/Dry HookUp Only
Separate Den/Office N
Interior
Interior Features Breakfast Bar, 3/4 Bath Master Bdrm
Laundry Location Wshr/Dry HookUp Only
Heating Electric
Cooling Refrigeration
Flooring Tile
Fireplaces Number No Fireplace
Fireplaces Type None
Fireplace No
Window Features Skylight(s),Double Pane Windows
SPA None
Laundry Wshr/Dry HookUp Only
Exterior
Exterior Feature Playground, Patio, Private Yard
Carport Spaces 1
Fence Block
Pool Private
Utilities Available SRP, SW Gas
Amenities Available None
Waterfront No
Roof Type Composition
Private Pool Yes
Building
Lot Description Sprinklers In Rear, Sprinklers In Front, Grass Front, Grass Back, Auto Timer H2O Front, Auto Timer H2O Back
Story 1
Builder Name Hallcraft
Sewer Public Sewer
Water City Water
Architectural Style Ranch
Structure Type Playground,Patio,Private Yard
Schools
Elementary Schools Pueblo Elementary School
Middle Schools Mohave Middle School
High Schools Saguaro High School
School District Scottsdale Unified District
Others
HOA Fee Include No Fees
Senior Community No
Tax ID 173-68-004
Ownership Fee Simple
Acceptable Financing Cash, Conventional
Horse Property N
Listing Terms Cash, Conventional
Financing VA
Read Less Info
Want to know what your home might be worth? Contact us for a FREE valuation!

Our team is ready to help you sell your home for the highest possible price ASAP

Copyright 2024 Arizona Regional Multiple Listing Service, Inc. All rights reserved.
Bought with Berkshire Hathaway HomeServices Arizona Properties

"My job is to find and attract mastery-based agents to the office, protect the culture, and make sure everyone is happy! "
42201 N 41st Dr Suite B144, Anthem, AZ, 85086, United States






