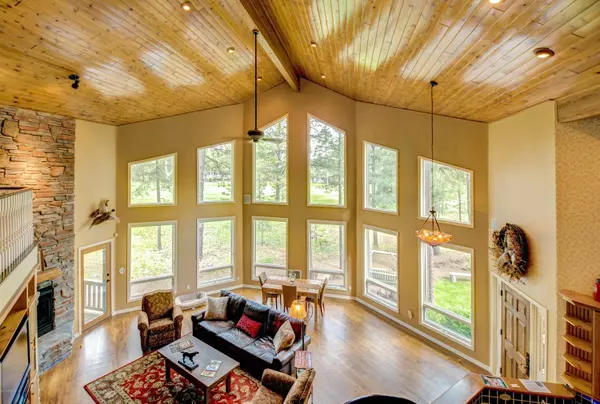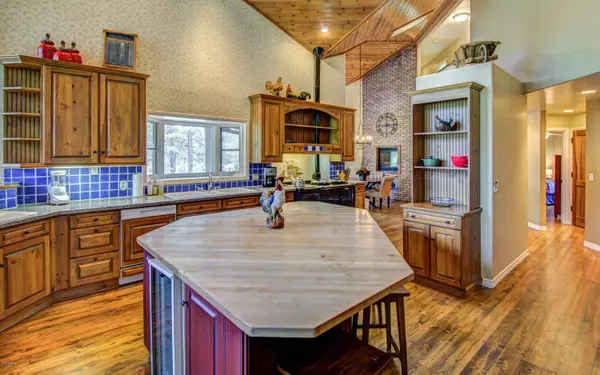$1,189,000
$1,219,900
2.5%For more information regarding the value of a property, please contact us for a free consultation.
5 Beds
4 Baths
5,625 SqFt
SOLD DATE : 09/03/2020
Key Details
Sold Price $1,189,000
Property Type Single Family Home
Sub Type Single Family - Detached
Listing Status Sold
Purchase Type For Sale
Square Footage 5,625 sqft
Price per Sqft $211
Subdivision Forest Highlands
MLS Listing ID 6101087
Sold Date 09/03/20
Style Other (See Remarks)
Bedrooms 5
HOA Fees $950/mo
HOA Y/N Yes
Originating Board Arizona Regional Multiple Listing Service (ARMLS)
Year Built 1995
Annual Tax Amount $9,081
Tax Year 2017
Lot Size 0.870 Acres
Acres 0.87
Property Description
Welcome to this extraordinary high country retreat in Forest Highlands. This incredible, custom home is perfectly situated on .87 Acres of tall pines with stunning views of the 4th and 5th fairway and is adjacent to a cool running stream. Meticulously built and designed with a modern, open concept and details throughout. This truly is a ''One of a Kind Property''. The spacious great room has the WOW factor as you enter with vaulted ceilings, it's wall of windows and the floor to ceiling rock fireplace The Chef's kitchen and entertaining area offer beautiful cabinetry, granite counters, AGA kitchen cooker, double ovens, kitchen island, wine cooler and walk in pantry. The home was built with R38 Thermo-Block Wall for energy efficiency. The windows are R6.6 and the downstairs floor is
Location
State AZ
County Coconino
Community Forest Highlands
Direction I-17 to Pulliam Airport Exit. Take 89 A south for 1.5 miles to Forest Highlands Dr.Left on Griffith Springs left on Edward Ayer, Right on Eva Circle
Rooms
Other Rooms ExerciseSauna Room, Loft, BonusGame Room
Master Bedroom Split
Den/Bedroom Plus 8
Separate Den/Office Y
Interior
Interior Features Master Downstairs, Mstr Bdrm Sitting Rm, Walk-In Closet(s), Breakfast Bar, Central Vacuum, Vaulted Ceiling(s), Kitchen Island, Pantry, Double Vanity, Full Bth Master Bdrm, Separate Shwr & Tub, High Speed Internet, Granite Counters
Heating Other, See Remarks
Cooling Other, Ceiling Fan(s), See Remarks
Flooring Carpet, Laminate, Wood
Fireplaces Type 3+ Fireplace, Gas
Fireplace Yes
Window Features Skylight(s), Double Pane Windows
SPA Community, Heated, None
Laundry Dryer Included, Inside, Washer Included
Exterior
Exterior Feature Covered Patio(s), Patio, Private Street(s)
Garage Electric Door Opener
Garage Spaces 4.0
Garage Description 4.0
Fence None
Pool Community, Heated, None
Community Features Pool, Guarded Entry, Golf, Tennis Court(s), Playground, Biking/Walking Path, Clubhouse
Utilities Available Oth Gas (See Rmrks), APS
Amenities Available Rental OK (See Rmks)
Roof Type Composition
Building
Lot Description Sprinklers In Front, On Golf Course, Cul-De-Sac, Grass Front
Story 2
Builder Name Dave Bewley
Sewer Private Sewer
Water Pvt Water Company
Architectural Style Other (See Remarks)
Structure Type Covered Patio(s), Patio, Private Street(s)
New Construction No
Schools
Elementary Schools Out Of Maricopa Cnty
Middle Schools Out Of Maricopa Cnty
High Schools Out Of Maricopa Cnty
School District Out Of Area
Others
HOA Name Forest Highlands
HOA Fee Include Common Area Maint, Street Maint
Senior Community No
Tax ID 116-35-083
Ownership Fee Simple
Acceptable Financing Cash, Conventional
Horse Property N
Listing Terms Cash, Conventional
Financing Cash
Read Less Info
Want to know what your home might be worth? Contact us for a FREE valuation!

Our team is ready to help you sell your home for the highest possible price ASAP

Copyright 2024 Arizona Regional Multiple Listing Service, Inc. All rights reserved.
Bought with RE/MAX Professionals

"My job is to find and attract mastery-based agents to the office, protect the culture, and make sure everyone is happy! "
42201 N 41st Dr Suite B144, Anthem, AZ, 85086, United States






