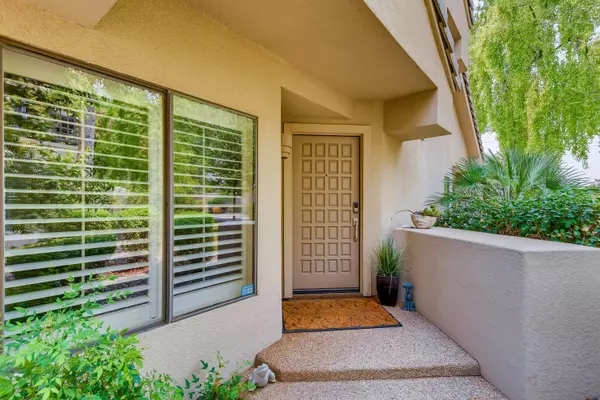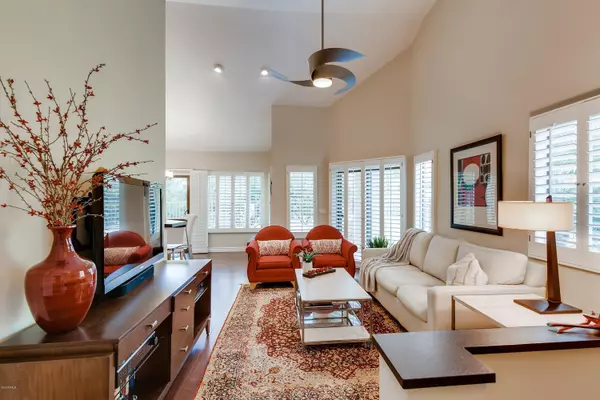$481,250
$499,900
3.7%For more information regarding the value of a property, please contact us for a free consultation.
2 Beds
1.75 Baths
1,290 SqFt
SOLD DATE : 12/18/2020
Key Details
Sold Price $481,250
Property Type Townhouse
Sub Type Townhouse
Listing Status Sold
Purchase Type For Sale
Square Footage 1,290 sqft
Price per Sqft $373
Subdivision Gainey Ranch
MLS Listing ID 6133435
Sold Date 12/18/20
Bedrooms 2
HOA Fees $534/mo
HOA Y/N Yes
Originating Board Arizona Regional Multiple Listing Service (ARMLS)
Year Built 1985
Annual Tax Amount $1,865
Tax Year 2019
Lot Size 1,686 Sqft
Acres 0.04
Property Description
This desirable 1 story townhouse home in Gainey Ranch Pavilions is simply gorgeous, a stylish blend of traditional and contemporary quality and design. Walls & soaring ceilings have been smoothed to a satin finish throughout. This home presents neutral colors, Brazilian chestnut hardwood floors, Woodcase fine cabinetry, designer granite countertops and tile work in the spacious kitchen and baths, custom lighted art niches, stainless steel appliances, wine cooler, high-end light fixtures and ceiling fans, professional closet systems, Travertine patio tile work, whole house water filtration, an open floor plan and so much more. See complete list of home features in Documents. Gainey Ranch is a premier guard-gated community in Scottsdale/Paradise Valley. Ideal for lock & leave 2nd homes. Every homeowner in Gainey Ranch has access to the Estate Club, presently transforming into a 17,000 sqft resident facility with clubhouse, fitness center, boardrooms, tennis and pickleball courts and lap swimming pool.
Location
State AZ
County Maricopa
Community Gainey Ranch
Direction East of Scottsdale Road on Doubletree, to Gainey Club Drive, turn left to guard station - Pavilions second complex inside gate
Rooms
Other Rooms Great Room
Master Bedroom Not split
Den/Bedroom Plus 2
Ensuite Laundry Other, See Remarks
Separate Den/Office N
Interior
Interior Features Breakfast Bar, 9+ Flat Ceilings, Vaulted Ceiling(s), Pantry, 3/4 Bath Master Bdrm, Double Vanity, High Speed Internet, Granite Counters
Laundry Location Other,See Remarks
Heating Electric
Cooling Refrigeration, Programmable Thmstat, Ceiling Fan(s)
Flooring Tile, Wood
Fireplaces Number No Fireplace
Fireplaces Type None
Fireplace No
Window Features Skylight(s),Double Pane Windows
SPA None
Laundry Other, See Remarks
Exterior
Exterior Feature Patio
Garage Attch'd Gar Cabinets, Electric Door Opener
Garage Spaces 2.0
Garage Description 2.0
Fence Wrought Iron
Pool None
Community Features Gated Community, Community Spa Htd, Community Pool Htd, Community Media Room, Guarded Entry, Golf, Concierge, Tennis Court(s), Biking/Walking Path, Clubhouse, Fitness Center
Utilities Available APS
Amenities Available Club, Membership Opt, Management, Rental OK (See Rmks)
Waterfront No
Roof Type Tile,Foam
Parking Type Attch'd Gar Cabinets, Electric Door Opener
Private Pool No
Building
Lot Description Gravel/Stone Front
Story 1
Builder Name Felkner
Sewer Public Sewer
Water City Water
Structure Type Patio
Schools
Elementary Schools Cochise Elementary School
Middle Schools Cocopah Middle School
High Schools Chaparral High School
School District Scottsdale Unified District
Others
HOA Name The Pavilions
HOA Fee Include Roof Repair,Insurance,Pest Control,Maintenance Grounds,Street Maint,Front Yard Maint,Trash,Roof Replacement,Maintenance Exterior
Senior Community No
Tax ID 175-60-221
Ownership Fee Simple
Acceptable Financing Cash, Conventional
Horse Property N
Listing Terms Cash, Conventional
Financing Conventional
Read Less Info
Want to know what your home might be worth? Contact us for a FREE valuation!

Our team is ready to help you sell your home for the highest possible price ASAP

Copyright 2024 Arizona Regional Multiple Listing Service, Inc. All rights reserved.
Bought with Friedman Realty AZ, LLC

"My job is to find and attract mastery-based agents to the office, protect the culture, and make sure everyone is happy! "
42201 N 41st Dr Suite B144, Anthem, AZ, 85086, United States






