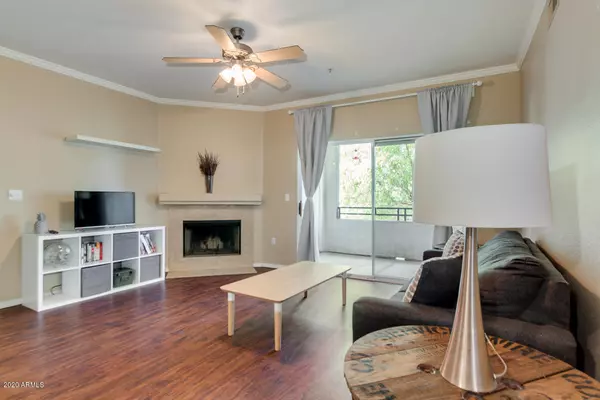$205,000
$210,000
2.4%For more information regarding the value of a property, please contact us for a free consultation.
2 Beds
2 Baths
1,034 SqFt
SOLD DATE : 08/11/2020
Key Details
Sold Price $205,000
Property Type Condo
Sub Type Apartment Style/Flat
Listing Status Sold
Purchase Type For Sale
Square Footage 1,034 sqft
Price per Sqft $198
Subdivision Riverwalk Condominium
MLS Listing ID 6107713
Sold Date 08/11/20
Bedrooms 2
HOA Fees $255/mo
HOA Y/N Yes
Originating Board Arizona Regional Multiple Listing Service (ARMLS)
Year Built 1999
Annual Tax Amount $947
Tax Year 2019
Lot Size 1,034 Sqft
Acres 0.02
Property Sub-Type Apartment Style/Flat
Property Description
Look no more! Best location in Phoenix is now available for you. This rarely available FULLY FURNISHED condo provides great curb appeal, balcony great for relaxing afternoons, and assigned parking. Great for a winter rental or student near ASU! Step inside to discover an open concept interior complete with 2 bed, 2 bath, neutral color palette, wood-burning fireplace, living/dining area, and so much natural light throughout the entire place. A well maintained kitchen offering everything you need; track lighting, maple cabinetry, granite counter-tops, and sparkling stainless steel appliances. Take a look at this bright master bedroom with a spotless en-suite bathroom and walk-in closet. All centered on a delightful community. Won't last long!!
Location
State AZ
County Maricopa
Community Riverwalk Condominium
Direction Head east on E Van Buren St, Turn right, Turn right. Property will be on the left.
Rooms
Other Rooms Great Room
Den/Bedroom Plus 2
Separate Den/Office N
Interior
Interior Features No Interior Steps, 3/4 Bath Master Bdrm, High Speed Internet, Granite Counters
Heating Electric
Cooling Ceiling Fan(s), Refrigeration
Flooring Vinyl, Tile
Fireplaces Number 1 Fireplace
Fireplaces Type 1 Fireplace, Living Room
Fireplace Yes
SPA None
Exterior
Exterior Feature Balcony
Parking Features Assigned
Carport Spaces 1
Fence None
Pool None
Community Features Gated Community, Community Spa Htd, Community Spa, Community Pool, Tennis Court(s), Playground, Biking/Walking Path, Clubhouse
Amenities Available Management
Roof Type Tile
Private Pool No
Building
Story 3
Builder Name Unknown
Sewer Public Sewer
Water City Water
Structure Type Balcony
New Construction No
Schools
Elementary Schools Pat Tillman Middle School
Middle Schools Orangedale Junior High Prep Academy
High Schools Camelback High School
School District Phoenix Union High School District
Others
HOA Name Riverwalk
HOA Fee Include Maintenance Grounds
Senior Community No
Tax ID 124-18-570
Ownership Fee Simple
Acceptable Financing Conventional
Horse Property N
Listing Terms Conventional
Financing Other
Read Less Info
Want to know what your home might be worth? Contact us for a FREE valuation!

Our team is ready to help you sell your home for the highest possible price ASAP

Copyright 2025 Arizona Regional Multiple Listing Service, Inc. All rights reserved.
Bought with Venture REI, LLC
"My job is to find and attract mastery-based agents to the office, protect the culture, and make sure everyone is happy! "
42201 N 41st Dr Suite B144, Anthem, AZ, 85086, United States






