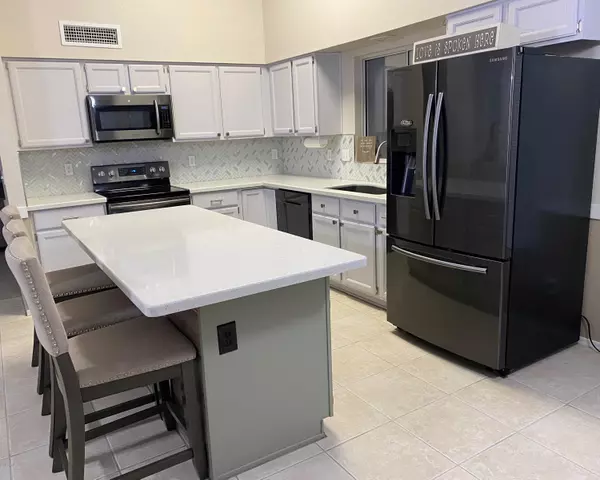$351,000
$333,000
5.4%For more information regarding the value of a property, please contact us for a free consultation.
3 Beds
2 Baths
1,855 SqFt
SOLD DATE : 08/18/2020
Key Details
Sold Price $351,000
Property Type Single Family Home
Sub Type Single Family - Detached
Listing Status Sold
Purchase Type For Sale
Square Footage 1,855 sqft
Price per Sqft $189
Subdivision Thunderbird Vista Lot 1-143
MLS Listing ID 6104984
Sold Date 08/18/20
Style Ranch
Bedrooms 3
HOA Y/N No
Originating Board Arizona Regional Multiple Listing Service (ARMLS)
Year Built 1991
Annual Tax Amount $1,732
Tax Year 2019
Lot Size 0.288 Acres
Acres 0.29
Property Description
A rare gem in the heart of Arrowhead! Stunning single story 3 bedroom, 2 bath, PLUS A DEN, which can easily convert to a 4th bedroom. HUGE PREMIUM LOT located on 1/3 of an acre in a semi-private cul-de-sac, not to mention NO HOA!!! Low maintenance landscape, RV gate, recently remodeled kitchen, new light fixtures, ceiling fans, faucets, and exterior paint all recently updated. BRAND NEW A/C unit installed in 2018. Walking distance from Centennial High School, minutes away from P83 shopping, entertainment, restaurants, Arrowhead Mall, and the Loop 101. Homes in this area sell fast, don't miss out! Scheduled showings to begin on 07/19/2020
Location
State AZ
County Maricopa
Community Thunderbird Vista Lot 1-143
Direction From Thunderbird go North on 78th Ave to Crocus Dr. East to 7769 W Crocus Dr. home in cul-de-sac
Rooms
Other Rooms Family Room
Master Bedroom Downstairs
Den/Bedroom Plus 4
Ensuite Laundry None
Separate Den/Office Y
Interior
Interior Features Master Downstairs, Eat-in Kitchen, Breakfast Bar, Soft Water Loop, Vaulted Ceiling(s), Kitchen Island, Double Vanity, Separate Shwr & Tub, High Speed Internet
Laundry Location None
Heating Electric
Cooling Refrigeration, Ceiling Fan(s)
Flooring Carpet, Tile
Fireplaces Number No Fireplace
Fireplaces Type None
Fireplace No
SPA None
Laundry None
Exterior
Exterior Feature Covered Patio(s), Patio
Garage Electric Door Opener, RV Gate, RV Access/Parking
Garage Spaces 2.0
Garage Description 2.0
Fence Block
Pool None
Utilities Available SRP
Amenities Available None
Waterfront No
Roof Type Composition,Tile
Accessibility Zero-Grade Entry, Accessible Hallway(s)
Parking Type Electric Door Opener, RV Gate, RV Access/Parking
Private Pool No
Building
Lot Description Sprinklers In Rear, Sprinklers In Front, Desert Front, Cul-De-Sac, Gravel/Stone Front
Story 1
Builder Name Ryland
Sewer Public Sewer
Water City Water
Architectural Style Ranch
Structure Type Covered Patio(s),Patio
Schools
Elementary Schools Paseo Verde Elementary School
Middle Schools Paseo Verde Elementary School
High Schools Centennial High School
School District Peoria Unified School District
Others
HOA Fee Include No Fees
Senior Community No
Tax ID 200-62-161
Ownership Fee Simple
Acceptable Financing Cash, Conventional, FHA, VA Loan
Horse Property N
Listing Terms Cash, Conventional, FHA, VA Loan
Financing Conventional
Read Less Info
Want to know what your home might be worth? Contact us for a FREE valuation!

Our team is ready to help you sell your home for the highest possible price ASAP

Copyright 2024 Arizona Regional Multiple Listing Service, Inc. All rights reserved.
Bought with My Home Group Real Estate

"My job is to find and attract mastery-based agents to the office, protect the culture, and make sure everyone is happy! "
42201 N 41st Dr Suite B144, Anthem, AZ, 85086, United States






