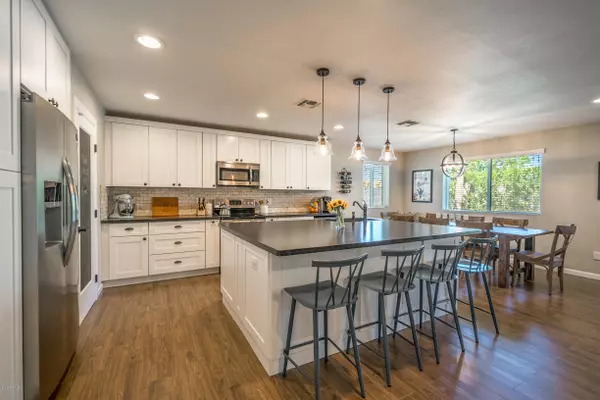$586,000
$585,000
0.2%For more information regarding the value of a property, please contact us for a free consultation.
3 Beds
2 Baths
1,838 SqFt
SOLD DATE : 10/26/2020
Key Details
Sold Price $586,000
Property Type Single Family Home
Sub Type Single Family - Detached
Listing Status Sold
Purchase Type For Sale
Square Footage 1,838 sqft
Price per Sqft $318
Subdivision La Paz At Desert Springs
MLS Listing ID 6137853
Sold Date 10/26/20
Style Ranch
Bedrooms 3
HOA Y/N No
Originating Board Arizona Regional Multiple Listing Service (ARMLS)
Year Built 1979
Annual Tax Amount $2,424
Tax Year 2020
Lot Size 8,029 Sqft
Acres 0.18
Property Description
Beautifully expanded and remodeled single level home in the very popular Kierland area. This 3 bed/2 bath + office/den home sits on a quiet N/S corner lot, a short walk to the 26-acre Crossed Arrows Park. The home boasts an open floor plan (walls were moved during the renovation to create an expansive living space), designer finishes, wood-look tile in all the right places, and a recently updated backyard with new artificial turf & desert landscaping. The spacious kitchen features gorgeous white shaker cabinets, modern farmhouse light fixtures, oversized island w/ breakfast bar, black granite leather counters, stainless appliances, wine fridge, large walk-in pantry and french doors leading to the backyard. The master bedroom offers a his & her vanity, stone walk-in shower & walk-in closet. The inviting backyard boasts a covered patio w/ plenty of room for entertaining, mature desert landscaping, and low maintenance artificial turf yard. This home is located in the heart of the highly coveted 85254 zip code, offering very convenient access to shopping & restaurants (Kierland Commons/Scottsdale Quarter, Paradise Valley Mall, Desert Ridge/High Street), top rated Paradise Valley Schools (Desert Springs Prep ES, Desert Shadows MS & Horizon HS), and both the 101 & 51 freeways. A great opportunity awaits!
Location
State AZ
County Maricopa
Community La Paz At Desert Springs
Direction North on 60th St, right (east) on Hearn Rd, Home will be on the northeast corner of Hearn & 61st St.
Rooms
Other Rooms Great Room, Family Room
Den/Bedroom Plus 4
Separate Den/Office Y
Interior
Interior Features Breakfast Bar, Kitchen Island, 3/4 Bath Master Bdrm, Double Vanity, High Speed Internet, Granite Counters
Heating Electric
Cooling Refrigeration, Programmable Thmstat, Ceiling Fan(s)
Flooring Carpet, Tile
Fireplaces Number No Fireplace
Fireplaces Type None
Fireplace No
Window Features Double Pane Windows
SPA None
Exterior
Exterior Feature Covered Patio(s), Playground, Private Yard
Garage Dir Entry frm Garage, Electric Door Opener
Garage Spaces 2.0
Garage Description 2.0
Fence Block
Pool None
Landscape Description Irrigation Back, Irrigation Front
Utilities Available APS
Amenities Available None
Waterfront No
Roof Type Composition
Parking Type Dir Entry frm Garage, Electric Door Opener
Private Pool No
Building
Lot Description Corner Lot, Desert Back, Desert Front, Gravel/Stone Front, Grass Back, Auto Timer H2O Front, Auto Timer H2O Back, Irrigation Front, Irrigation Back
Story 1
Builder Name Crane
Sewer Public Sewer
Water City Water
Architectural Style Ranch
Structure Type Covered Patio(s),Playground,Private Yard
Schools
Elementary Schools Desert Springs Preparatory Elementary School
Middle Schools Desert Shadows Middle School - Scottsdale
High Schools Horizon High School
School District Paradise Valley Unified District
Others
HOA Fee Include No Fees
Senior Community No
Tax ID 215-61-333
Ownership Fee Simple
Acceptable Financing Cash, Conventional, VA Loan
Horse Property N
Listing Terms Cash, Conventional, VA Loan
Financing Conventional
Read Less Info
Want to know what your home might be worth? Contact us for a FREE valuation!

Our team is ready to help you sell your home for the highest possible price ASAP

Copyright 2024 Arizona Regional Multiple Listing Service, Inc. All rights reserved.
Bought with HomeSmart

"My job is to find and attract mastery-based agents to the office, protect the culture, and make sure everyone is happy! "
42201 N 41st Dr Suite B144, Anthem, AZ, 85086, United States






