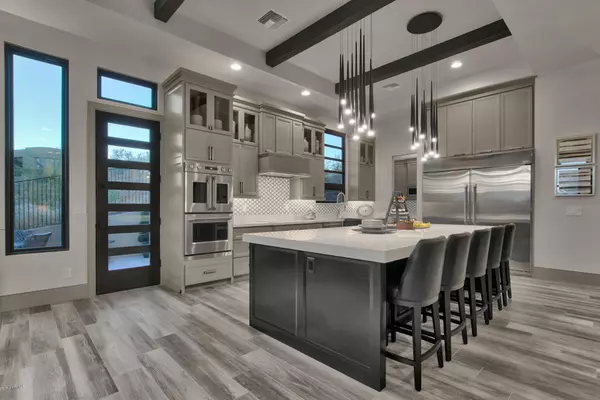$1,825,000
$1,825,000
For more information regarding the value of a property, please contact us for a free consultation.
4 Beds
4.5 Baths
4,399 SqFt
SOLD DATE : 09/24/2020
Key Details
Sold Price $1,825,000
Property Type Single Family Home
Sub Type Single Family - Detached
Listing Status Sold
Purchase Type For Sale
Square Footage 4,399 sqft
Price per Sqft $414
Subdivision Golden Eagle Estates
MLS Listing ID 6106034
Sold Date 09/24/20
Bedrooms 4
HOA Fees $41/ann
HOA Y/N Yes
Originating Board Arizona Regional Multiple Listing Service (ARMLS)
Year Built 2020
Annual Tax Amount $1,154
Tax Year 2019
Lot Size 1.221 Acres
Acres 1.22
Property Description
Setting the GOLD STANDARD in Fountain Hills, 2020 Design Trend Resort Style Living.VOTED BEST ON TOUR. New SINGLE LEVEL build. FOREVER VIEWS of Red Rock, 4 Peaks, & Fountain on 1.22 .Home is professionally furnished & decorated to model-home perfection w/ brand new, upscale furniture & designer decor purchased exclusively for this home - option to purchase under separate invoice. Astonishing wealth of details in this exquisitely crafted property, absolutely no detail overlooked. Beamed & coffered ceilings, 30K designer lighting package, Italian porcelain flooring & 16' sliding wall of glass brings the outside in. Open concept Greatroom, dining & kitchen. Perfect for entertaining & family gatherings.Kitchen boasts every amenity for the serious cook & features a separate butlers pantry 10' Quartz island is a showpiece. Induction cooktop includes full set of Cuisinart induction pans. Custom cabinetry and designer backsplash
1250 sq ft Master Suite with fireplace & sitting area. Stunning views right from your bed. Coffered ceilings, detailed wall treatment & designer lighting. The Master bathroom is a study in luxury & has his & her walk in closets, his & her vanities & his & her toilet rooms. It's own laundry room too! Exit to pool from the "His" toilet room. Spacious Mother in law/Guest Suite has a private entrance & patio plus a sumptuous bathroom. All bedrooms are large with attached luxury spa style bathrooms and generous closets. Outside an extensive travertine patio overlooks the best views in FH. Red Rock, the Fountain & 4 Peaks. High above an arroyo the outdoor areas are private & serene. Heated pool & spa with state of the art equipment & pleasant water features. Numerous charming seating areas from which to enjoy the view. With the Greatroom doors fully opened this is the best in AZ indoor-outdoor living. An entertainers paradise. Don't miss the built in grill station around the corner just off the kitchen. This property was built with Energy efficiency in mind and has been Energy Star inspected. It comes with a 2 year Contractors warranty. Don't miss the extensive Features List attached in Documents. Also don't forget that all the high end furniture, décor and electronics are available by separate invoice so this house can be bought exactly as you see it.! This extraordinary home is a must see
Location
State AZ
County Maricopa
Community Golden Eagle Estates
Direction From Palisades take Golden Eagle to Eagle View on right. Home on right side near end of cul de sac. No sign on property
Rooms
Master Bedroom Split
Den/Bedroom Plus 5
Ensuite Laundry Engy Star (See Rmks)
Separate Den/Office Y
Interior
Interior Features Breakfast Bar, 9+ Flat Ceilings, Furnished(See Rmrks), Fire Sprinklers, No Interior Steps, Kitchen Island, Double Vanity, Full Bth Master Bdrm, Separate Shwr & Tub, High Speed Internet
Laundry Location Engy Star (See Rmks)
Heating Electric, ENERGY STAR Qualified Equipment
Cooling Refrigeration, Programmable Thmstat, Ceiling Fan(s), ENERGY STAR Qualified Equipment
Flooring Carpet, Tile
Fireplaces Type Living Room, Master Bedroom
Fireplace Yes
Window Features ENERGY STAR Qualified Windows,Double Pane Windows,Low Emissivity Windows
SPA Heated,Private
Laundry Engy Star (See Rmks)
Exterior
Exterior Feature Covered Patio(s), Patio, Built-in Barbecue
Garage Dir Entry frm Garage, Electric Door Opener, Extnded Lngth Garage
Garage Spaces 3.0
Garage Description 3.0
Fence Block, Wrought Iron
Pool Variable Speed Pump, Heated, Private
Utilities Available SRP
Amenities Available Management
Waterfront No
View City Lights, Mountain(s)
Roof Type Foam
Parking Type Dir Entry frm Garage, Electric Door Opener, Extnded Lngth Garage
Private Pool Yes
Building
Lot Description Sprinklers In Rear, Sprinklers In Front, Cul-De-Sac, Auto Timer H2O Front, Auto Timer H2O Back
Story 1
Builder Name Design Line Custom Homes LLC
Sewer Public Sewer
Water Pvt Water Company
Structure Type Covered Patio(s),Patio,Built-in Barbecue
Schools
Elementary Schools Four Peaks Elementary School - Fountain Hills
Middle Schools Fountain Hills Middle School
High Schools Fountain Hills High School
School District Fountain Hills Unified District
Others
HOA Name Golden Eagle Estates
HOA Fee Include Other (See Remarks)
Senior Community No
Tax ID 176-17-580
Ownership Fee Simple
Acceptable Financing Cash, Conventional
Horse Property N
Listing Terms Cash, Conventional
Financing Other
Read Less Info
Want to know what your home might be worth? Contact us for a FREE valuation!

Our team is ready to help you sell your home for the highest possible price ASAP

Copyright 2024 Arizona Regional Multiple Listing Service, Inc. All rights reserved.
Bought with RE/MAX Excalibur

"My job is to find and attract mastery-based agents to the office, protect the culture, and make sure everyone is happy! "
42201 N 41st Dr Suite B144, Anthem, AZ, 85086, United States






