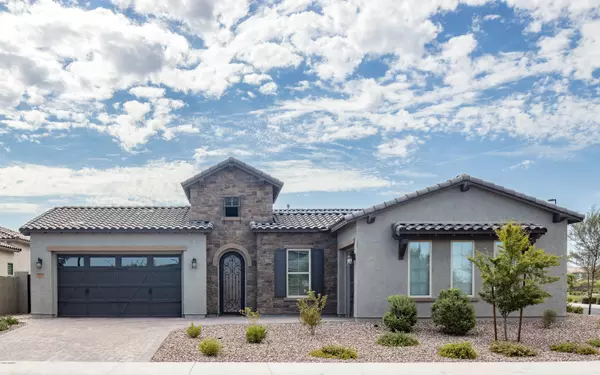$800,000
$820,000
2.4%For more information regarding the value of a property, please contact us for a free consultation.
3 Beds
2.5 Baths
3,342 SqFt
SOLD DATE : 09/14/2020
Key Details
Sold Price $800,000
Property Type Single Family Home
Sub Type Single Family - Detached
Listing Status Sold
Purchase Type For Sale
Square Footage 3,342 sqft
Price per Sqft $239
Subdivision Adora Trails Parcel 10
MLS Listing ID 6119504
Sold Date 09/14/20
Bedrooms 3
HOA Fees $104/mo
HOA Y/N Yes
Originating Board Arizona Regional Multiple Listing Service (ARMLS)
Year Built 2017
Annual Tax Amount $2,771
Tax Year 2019
Lot Size 9,737 Sqft
Acres 0.22
Property Description
This One is Gorgeous!! Welcome home to a nearly new, barely lived in highly upgraded Maracay home in the premier Single Story Community of The Preserve at Adora Trails!! A stunning Iron gate greets you from the pavered driveway and leads you into the private, cozy courtyard. As you enter through the beautiful 8 ft front door, you will notice the appealing open floor plan and modern wood-like -plank tile floors flowing through the main living areas. Your gaze is drawn further in towards the huge 16' Center Pull Sliding Glass Doors that open to the full length patio with expansive travertine pavers surrounding the exquisite and incredibly rare Lap pool with a huge Baja Shelf and integrated hot tub. Pool can also be heated as it comes with the biggest heater available! This home boasts an incredible, huge kitchen island with unique matte, leather finish granite counters, double ovens, a 36" gas cooktop , full size microwave, a huge walk-in pantry and Kinetico hospital-grade filtered water at the kitchen sink and refrigerator (Kinetico whole house filtered water as well). The master suite is light-filled from the beautiful windows but, if desired, with the flip of a switch, the outdoor custom shutters slide down encasing the room in peaceful darkness if you are wanting a midday nap! The bathroom is an oasis with the freestanding tub and huge walk-in shower. Dual vanities are conveniently placed on opposite ends. The spacious walk-in closet cleverly leads through to the oversized laundry room, just simplifying an everyday task! The secondary bedrooms have walk-in closets and easy access to the secondary bathroom. The bonus room is easily used as a game room or a den/office with its own access via a sliding glass door to the courtyard. You will love the garages with the built-in overhead storage racks-six of them! The main garage is an oversized 3 car, Tandem and on the opposite side of the driveway is the single car garage. The garage doors are 8 ft tall and the interior is 10 feet tall. This is a smart home with the ability to control lights, pool equipment, master bedroom roller shades, irrigation system, garage doors and even the instant hot water circulating pump! PreWired for Solar! Check out the full list of upgrades on the documents tab
Location
State AZ
County Maricopa
Community Adora Trails Parcel 10
Direction East on Riggs to Adora Blvd. Right on Adora Thru main entrance. Left on La Costa; Left on Parkcrest; Right on Reseda; Right on Barlow. Right on Everglade, Left on Quinn. House on end of St .on left
Rooms
Other Rooms Family Room, BonusGame Room
Master Bedroom Split
Den/Bedroom Plus 4
Ensuite Laundry WshrDry HookUp Only
Separate Den/Office N
Interior
Interior Features Breakfast Bar, 9+ Flat Ceilings, Drink Wtr Filter Sys, Soft Water Loop, Kitchen Island, Pantry, Double Vanity, Full Bth Master Bdrm, Separate Shwr & Tub, High Speed Internet, Granite Counters
Laundry Location WshrDry HookUp Only
Heating Natural Gas, ENERGY STAR Qualified Equipment
Cooling Refrigeration, Programmable Thmstat, Ceiling Fan(s), ENERGY STAR Qualified Equipment
Flooring Carpet, Tile
Fireplaces Number No Fireplace
Fireplaces Type Fire Pit, None
Fireplace No
Window Features Mechanical Sun Shds,ENERGY STAR Qualified Windows,Double Pane Windows,Low Emissivity Windows,Tinted Windows
SPA Heated,Private
Laundry WshrDry HookUp Only
Exterior
Exterior Feature Covered Patio(s), Private Yard
Garage Attch'd Gar Cabinets, Electric Door Opener, Extnded Lngth Garage, Over Height Garage, Tandem
Garage Spaces 4.0
Garage Description 4.0
Fence Block
Pool Heated, Lap, Private
Community Features Community Spa Htd, Community Spa, Community Pool Htd, Community Pool, Lake Subdivision, Community Media Room, Playground, Biking/Walking Path, Clubhouse, Fitness Center
Utilities Available SRP, SW Gas
Amenities Available Management
Waterfront No
Roof Type Tile
Parking Type Attch'd Gar Cabinets, Electric Door Opener, Extnded Lngth Garage, Over Height Garage, Tandem
Private Pool Yes
Building
Lot Description Sprinklers In Rear, Sprinklers In Front, Corner Lot, Desert Back, Desert Front, Auto Timer H2O Front, Auto Timer H2O Back
Story 1
Builder Name Maracay
Sewer Public Sewer
Water City Water
Structure Type Covered Patio(s),Private Yard
Schools
Elementary Schools Charlotte Patterson Elementary
Middle Schools Willie & Coy Payne Jr. High
High Schools Basha High School
School District Chandler Unified District
Others
HOA Name Adora Tails Communit
HOA Fee Include Maintenance Grounds
Senior Community No
Tax ID 313-21-708
Ownership Fee Simple
Acceptable Financing Cash, Conventional, VA Loan
Horse Property N
Listing Terms Cash, Conventional, VA Loan
Financing Other
Read Less Info
Want to know what your home might be worth? Contact us for a FREE valuation!

Our team is ready to help you sell your home for the highest possible price ASAP

Copyright 2024 Arizona Regional Multiple Listing Service, Inc. All rights reserved.
Bought with eXp Realty

"My job is to find and attract mastery-based agents to the office, protect the culture, and make sure everyone is happy! "
42201 N 41st Dr Suite B144, Anthem, AZ, 85086, United States






