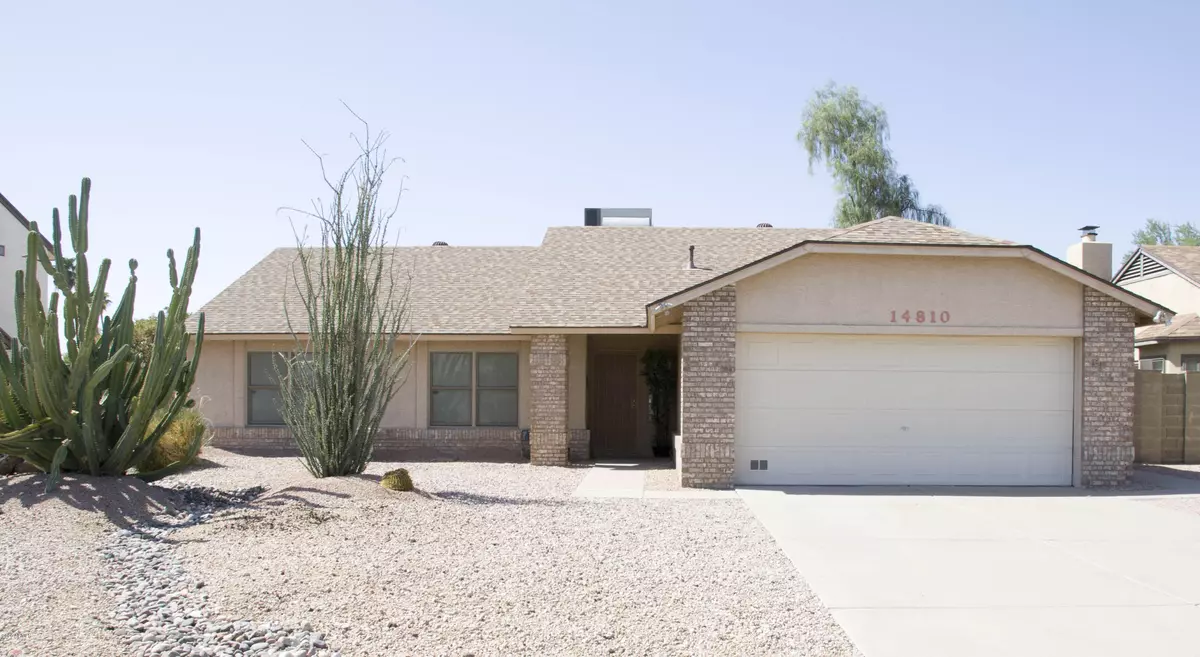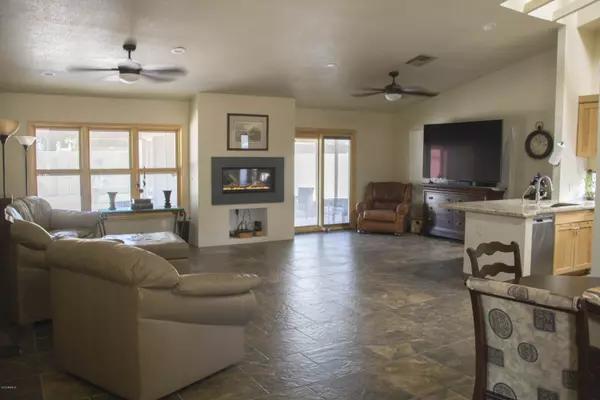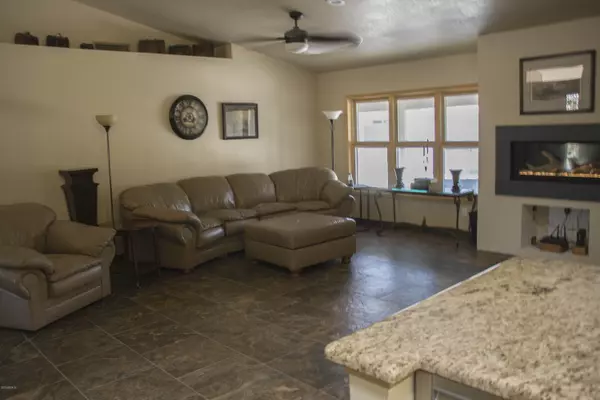$405,000
$405,000
For more information regarding the value of a property, please contact us for a free consultation.
3 Beds
2 Baths
1,772 SqFt
SOLD DATE : 11/03/2020
Key Details
Sold Price $405,000
Property Type Single Family Home
Sub Type Single Family - Detached
Listing Status Sold
Purchase Type For Sale
Square Footage 1,772 sqft
Price per Sqft $228
Subdivision Covey Unit 10 Lot 442-476
MLS Listing ID 6139830
Sold Date 11/03/20
Style Ranch
Bedrooms 3
HOA Y/N No
Originating Board Arizona Regional Multiple Listing Service (ARMLS)
Year Built 1985
Annual Tax Amount $2,253
Tax Year 2020
Lot Size 8,334 Sqft
Acres 0.19
Property Description
This beautifully renovated home has been meticulously maintained and move-in ready. Renovation included removing wall to create an expansive great room with a Linear gas fireplace, 20x20 tile flooring, there are soaring vaulted ceilings in the greatroom, dining and kitchen creating a very open feeling throughout. Pella dual pane windows with built-in blinds. Kitchen has upgraded hickory cabinets w/soft close drawers, above cabinet lighting, granite slab counters, stainless sink and appliances. Spacious Master Suite (25x14) with double door entry, sitting area and Bayed slider to patio. Backyard is great for entertaining with large heated Spa, gas firepit, water feature, extended patio, pavers and grassy area. Conveniently located near 51 & 101, PV Mall, Costco, retail and dining. Updates and Upgrades included in this wonderful property are as follows:
2014
Removed living room wall to create an expansive great room, added new Linear gas Fireplace.
Removed and Replaced all flooring with 20x20 staggered tile with exception of the master Bathroom.
Replaced all ceiling fans
Repainted all interior walls and ceilings
Replaced dishwasher with Bosch Stainless dishwasher
RO and water softener as well as 50 gallon gas water heater were installed by Parker and Sons.
All Laundry connections were relocated from the kitchen to the garage. There is an capped gas line for a gas dryer.
Lift Master garage door opener with gateway system (can be operated with app)
2018
Kitchen overhang at stove was demo'd, re-sheetrocked, re-textured, painted and cabinets refigured and additional cabkinets as well as bentless Hood were added.
2019
New Slab granite installed in Kitchen, new garbage disposal, new single basin stainless-steel deep sink installed, new kitchen faucet.
Additional insulation was blown into Attic. Main house 12 inches deep of R-38, and Garage area 5 inches deep of R-19.
Pentair Intelliflo variable speed and flow pump installed on spa.
Sealed LED overhead recessed lights installed except two fisheyes remain.
Misc: There is an 8x8 tuff shed in the backyard that has electric installed with and additional exterior outlet and interior light.
Alarm is owned and currently monitored (new buyer may assume same company if they please) alarm can also be monitored with phone app.
There is a CO snifer unit mounted in hallway ( for carbon monoxide)
Power surge protector was added to AC unit and a water regulator added to the water shut off valve.
There is also an additional gas line in the backyard for a future BBQ.
Location
State AZ
County Maricopa
Community Covey Unit 10 Lot 442-476
Direction South on 44th Street and Greenway to Property.
Rooms
Other Rooms Great Room
Den/Bedroom Plus 3
Ensuite Laundry Wshr/Dry HookUp Only
Separate Den/Office N
Interior
Interior Features Eat-in Kitchen, Breakfast Bar, Drink Wtr Filter Sys, No Interior Steps, Vaulted Ceiling(s), Double Vanity, Full Bth Master Bdrm, High Speed Internet, Granite Counters
Laundry Location Wshr/Dry HookUp Only
Heating Natural Gas
Cooling Refrigeration, Programmable Thmstat, Ceiling Fan(s)
Flooring Tile
Fireplaces Type 1 Fireplace, Fire Pit, Living Room, Gas
Fireplace Yes
Window Features Vinyl Frame,ENERGY STAR Qualified Windows,Wood Frames,Double Pane Windows,Low Emissivity Windows
SPA Heated,Private
Laundry Wshr/Dry HookUp Only
Exterior
Exterior Feature Covered Patio(s), Patio, Screened in Patio(s), Storage
Garage Electric Door Opener
Garage Spaces 2.0
Garage Description 2.0
Fence Block
Pool None
Utilities Available APS, SW Gas
Amenities Available None
Waterfront No
Roof Type Composition,Rolled/Hot Mop
Accessibility Bath Grab Bars, Accessible Hallway(s)
Parking Type Electric Door Opener
Private Pool No
Building
Lot Description Sprinklers In Rear, Sprinklers In Front, Desert Front, Gravel/Stone Back, Grass Back, Auto Timer H2O Front, Auto Timer H2O Back
Story 1
Builder Name unknown
Sewer Public Sewer
Water City Water
Architectural Style Ranch
Structure Type Covered Patio(s),Patio,Screened in Patio(s),Storage
Schools
Elementary Schools Whispering Wind Academy
Middle Schools Sunrise Middle School
High Schools Paradise Valley High School
School District Paradise Valley Unified District
Others
HOA Fee Include No Fees
Senior Community No
Tax ID 215-71-222
Ownership Fee Simple
Acceptable Financing Cash, Conventional
Horse Property N
Listing Terms Cash, Conventional
Financing Conventional
Read Less Info
Want to know what your home might be worth? Contact us for a FREE valuation!

Our team is ready to help you sell your home for the highest possible price ASAP

Copyright 2024 Arizona Regional Multiple Listing Service, Inc. All rights reserved.
Bought with HomeSmart

"My job is to find and attract mastery-based agents to the office, protect the culture, and make sure everyone is happy! "
42201 N 41st Dr Suite B144, Anthem, AZ, 85086, United States






