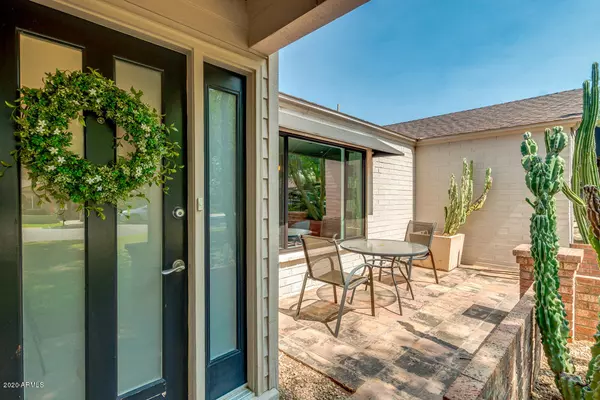$802,000
$809,900
1.0%For more information regarding the value of a property, please contact us for a free consultation.
3 Beds
2.5 Baths
2,538 SqFt
SOLD DATE : 10/22/2020
Key Details
Sold Price $802,000
Property Type Single Family Home
Sub Type Single Family - Detached
Listing Status Sold
Purchase Type For Sale
Square Footage 2,538 sqft
Price per Sqft $315
Subdivision Biltmore Heights Lots 6-28
MLS Listing ID 6134237
Sold Date 10/22/20
Bedrooms 3
HOA Y/N No
Originating Board Arizona Regional Multiple Listing Service (ARMLS)
Year Built 1955
Annual Tax Amount $5,754
Tax Year 2020
Lot Size 9,609 Sqft
Acres 0.22
Property Description
Nestled in the heart of Biltmore Heights, this mid-century charmer is biking distance to the best restaurants and shops in the Valley! Captivating backyard features Cantera stone hardscape, refreshing pebble-finish pool, covered patio and sound system that extends through interior of the house. Hardwood floors add rich elegance to the split floorplan, and new windows are energy efficient. The kitchen is outfitted with Carrera marble counters, built-in stainless refrigerator, gas range, pantry, and breakfast bar that opens up to cozy dining nook and family room with bay window and vaulted ceilings. The master suite features custom California closet, large bathroom with dual vanities, walk-in shower, and garden tub with a view of the beautiful backyard. Two fireplaces warm you up in winter; one in the living room with an adjoining dining space, the second in the large guest bedroom that includes access to the back patio. Welcoming outdoor living spaces are green and shady, with an inviting paved courtyard entry where you can chat with friendly neighbors. Architectural plans available to convert carport to 2-car garage. Enjoy the outdoors with a jog along the canal or hiking at Piestewa Peak. Close proximity to the airport, hospitals, freeways, and the finest private schools including Phoenix Country Day School. This is a home you won't want to miss!
Location
State AZ
County Maricopa
Community Biltmore Heights Lots 6-28
Direction Head north on 32nd St, Turn right onto Medlock Dr. Property is on the left.
Rooms
Other Rooms Family Room
Master Bedroom Split
Den/Bedroom Plus 3
Separate Den/Office N
Interior
Interior Features Breakfast Bar, Vaulted Ceiling(s), Pantry, Double Vanity, Full Bth Master Bdrm, Separate Shwr & Tub, High Speed Internet, Granite Counters
Heating Electric
Cooling Refrigeration, Ceiling Fan(s)
Flooring Carpet, Wood
Fireplaces Type 2 Fireplace
Fireplace Yes
Window Features Double Pane Windows
SPA None
Exterior
Exterior Feature Covered Patio(s), Patio
Carport Spaces 1
Fence Block
Pool Private
Utilities Available SRP, SW Gas
Amenities Available None
Waterfront No
Roof Type Composition
Private Pool Yes
Building
Lot Description Sprinklers In Rear, Sprinklers In Front, Grass Front, Grass Back, Auto Timer H2O Front, Auto Timer H2O Back
Story 1
Builder Name Unknown
Sewer Public Sewer
Water City Water
Structure Type Covered Patio(s),Patio
Schools
Elementary Schools Biltmore Preparatory Academy
Middle Schools Biltmore Preparatory Academy
High Schools Camelback High School
School District Phoenix Union High School District
Others
HOA Fee Include No Fees
Senior Community No
Tax ID 170-13-007
Ownership Fee Simple
Acceptable Financing Cash, Conventional, FHA, VA Loan
Horse Property N
Listing Terms Cash, Conventional, FHA, VA Loan
Financing Conventional
Read Less Info
Want to know what your home might be worth? Contact us for a FREE valuation!

Our team is ready to help you sell your home for the highest possible price ASAP

Copyright 2024 Arizona Regional Multiple Listing Service, Inc. All rights reserved.
Bought with Launch Powered By Compass

"My job is to find and attract mastery-based agents to the office, protect the culture, and make sure everyone is happy! "
42201 N 41st Dr Suite B144, Anthem, AZ, 85086, United States






