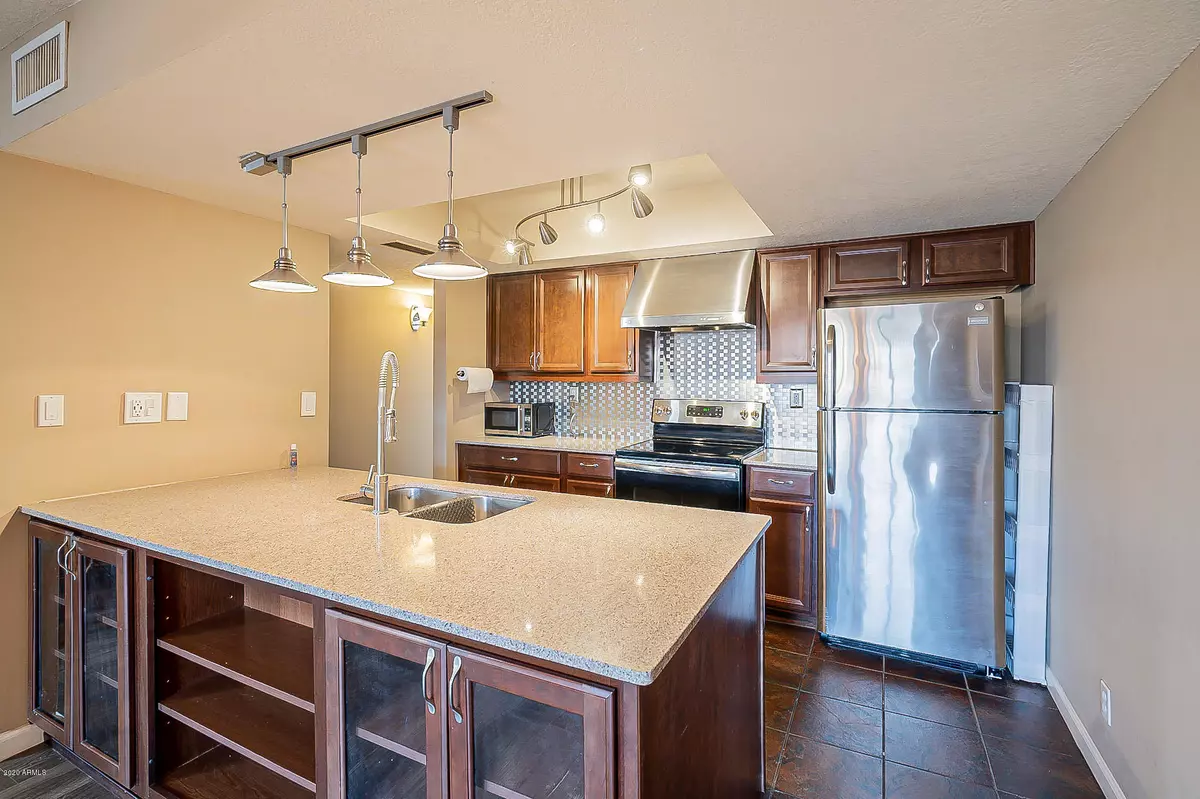$238,000
$243,000
2.1%For more information regarding the value of a property, please contact us for a free consultation.
2 Beds
2 Baths
1,140 SqFt
SOLD DATE : 10/16/2020
Key Details
Sold Price $238,000
Property Type Condo
Sub Type Apartment Style/Flat
Listing Status Sold
Purchase Type For Sale
Square Footage 1,140 sqft
Price per Sqft $208
Subdivision Crystal Springs Condominiums
MLS Listing ID 6126661
Sold Date 10/16/20
Style Contemporary
Bedrooms 2
HOA Fees $225/mo
HOA Y/N Yes
Originating Board Arizona Regional Multiple Listing Service (ARMLS)
Year Built 1981
Annual Tax Amount $542
Tax Year 2019
Lot Size 1,162 Sqft
Acres 0.03
Property Description
An immaculate, contemporary 2bed, 2bath third level condo overlooking community pool in Crystal Springs.NEW AC in 2018. This newly remodeled unit (2017) features an open floor plan, embossed laminate hardwood flooring & neutral porcelain tile floors, vaulted ceiling, plantation shutters. Living room features fireplace w/hearth, dry bar 2/granite. Well-appointed kitchen showcases painted maple cabinetry w/soft-close drawers, gleaming granite counters w/peninsula, 2017 SS appliances, and a stylish SS backsplash, pendant lighting. Bathrooms feature painted cabinetry, white counters, ceramic tile shower surround, new hardware. Convenient interior laundry room, stand up washer/dryer. Spacious covered patio, storage unit, carport. Minutes from Downtown Scottsdale, Arcadia, and 101 freeway
Location
State AZ
County Maricopa
Community Crystal Springs Condominiums
Direction Scottsdale rd head east on Thomas to 75th place. Complex on north side of street. Turn left to unit 308
Rooms
Master Bedroom Not split
Den/Bedroom Plus 2
Separate Den/Office N
Interior
Interior Features Breakfast Bar, Vaulted Ceiling(s), Full Bth Master Bdrm, High Speed Internet, Granite Counters
Heating Electric
Cooling Refrigeration, Ceiling Fan(s)
Flooring Laminate, Tile
Fireplaces Type 1 Fireplace, Living Room
Fireplace Yes
Window Features Skylight(s),Double Pane Windows
SPA None
Exterior
Exterior Feature Balcony, Storage, Built-in Barbecue
Garage Assigned, Community Structure
Carport Spaces 1
Fence None
Pool None
Community Features Community Spa, Community Pool, Near Bus Stop
Utilities Available APS
Waterfront No
Roof Type Composition,Built-Up
Parking Type Assigned, Community Structure
Private Pool No
Building
Lot Description Grass Front
Story 3
Builder Name unk
Sewer Public Sewer
Water City Water
Architectural Style Contemporary
Structure Type Balcony,Storage,Built-in Barbecue
Schools
Elementary Schools Pima Elementary School
Middle Schools Supai Middle School
High Schools Coronado High School
School District Scottsdale Unified District
Others
HOA Name 360 Community Mgmt
HOA Fee Include Maintenance Grounds,Roof Replacement,Maintenance Exterior
Senior Community No
Tax ID 130-19-054
Ownership Fee Simple
Acceptable Financing Conventional
Horse Property N
Listing Terms Conventional
Financing Cash
Read Less Info
Want to know what your home might be worth? Contact us for a FREE valuation!

Our team is ready to help you sell your home for the highest possible price ASAP

Copyright 2024 Arizona Regional Multiple Listing Service, Inc. All rights reserved.
Bought with Russ Lyon Sotheby's International Realty

"My job is to find and attract mastery-based agents to the office, protect the culture, and make sure everyone is happy! "
42201 N 41st Dr Suite B144, Anthem, AZ, 85086, United States






