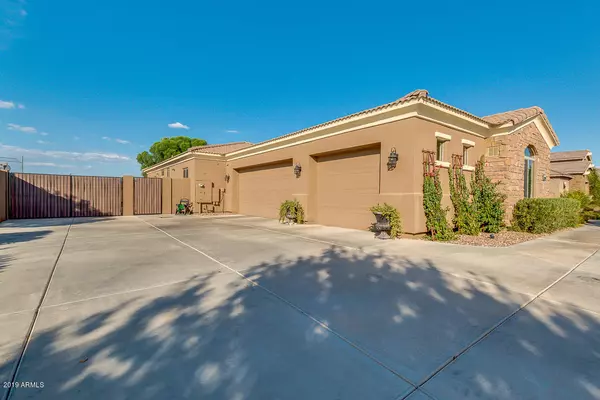$589,900
$589,900
For more information regarding the value of a property, please contact us for a free consultation.
5 Beds
3 Baths
3,587 SqFt
SOLD DATE : 12/31/2019
Key Details
Sold Price $589,900
Property Type Single Family Home
Sub Type Single Family - Detached
Listing Status Sold
Purchase Type For Sale
Square Footage 3,587 sqft
Price per Sqft $164
Subdivision Ash Creek Estates
MLS Listing ID 5975427
Sold Date 12/31/19
Bedrooms 5
HOA Fees $137/mo
HOA Y/N Yes
Originating Board Arizona Regional Multiple Listing Service (ARMLS)
Year Built 2007
Annual Tax Amount $4,379
Tax Year 2019
Lot Size 0.383 Acres
Acres 0.38
Property Description
*NOW PRICED BELOW RECENT APPRAISAL* Welcome to this custom gem in Ash Creek Estates! Take in the fine craftsmanship of the stonework and walkway that leads you through the courtyard and up to the custom iron door. And as you enter you'll feel the custom home difference as you find a bright & open floorpan like no other! 10' ceilings w/ crown moulding, neutral colors, plantation shutters and solid alder doors and trim, all combined with the offset neutral tile, provide a rich, consistent flow throughout the home. As you head into the gourmet kitchen, notice the custom cabinetry and highly upgraded stainless steel appliances. Granite counters, extended buffet, double ovens, undermount sink, large island, gas range, and spacious walk-in pantry, large enough to hold a second refrigerator! MORE A smartly designed split floorplan, the Master Suite can be found in the east wing of the home, complete with it's own private AC unit, a spacious walk-in closet that is plumbed for a second washer and dryer if that is your desire. A true sanctuary, with tiled shower and ultra deep jacuzzi tub, his/hers sinks, vanity, and granite counters too. In the west wing of the home, you'll walk past the large bonus room/5th bedroom (no closet) with coffered ceilings, and the adorable nook with bench and built-ins for the kids to put their shoes in. Continue on and you'll find the perfect hangout for the family, with a second family/bonus room that is surrounded by three more large bedrooms, two of which have walk in closets, and another bathroom! The bonus closet is the perfect space for storing toys, board games, and more! The roomy laundry features granite counters, sink, and matching cabinets. Out back is where the party is, with an extended covered patio with plenty of room for hosting large groups and an outdoor TV mount. Enjoy the real grass yard, party lights, in-ground trampoline, flagstone walkway, paver extension with fire pit and BBQ area, and mature landscape. A premium view lot with nothing but the seldom-used Queen Creek HS girl's practice softball field behind you means no homes, providing added privacy. An RV gate with plenty of room to park your RV, and that dirt section you see? That's the future home of your sparkling pool! In fact, the owners have already gone through the trouble of paying for custom pool plans for this location and have obtained county approvals (see documents tab), so whenever you're ready, you can complete the plan by adding the pool of your dreams to the home of your dreams! Other features include water softener, central vac, upgraded light fixtures, quiet-close cabinet drawers, outdoor drinking water fountain, and wood inlay at entrance. A truly one of a kind home just minutes from shopping, restaurants, and more! This home is ready for it's next chapter so don't delay!
Location
State AZ
County Maricopa
Community Ash Creek Estates
Direction Head east on Ocotillo Rd, Turn right onto 220th St. Property will be on the left.
Rooms
Other Rooms Great Room, BonusGame Room
Master Bedroom Split
Den/Bedroom Plus 6
Ensuite Laundry Wshr/Dry HookUp Only
Separate Den/Office N
Interior
Interior Features Eat-in Kitchen, Breakfast Bar, 9+ Flat Ceilings, No Interior Steps, Soft Water Loop, Kitchen Island, Double Vanity, Full Bth Master Bdrm, Separate Shwr & Tub, Tub with Jets, High Speed Internet, Granite Counters
Laundry Location Wshr/Dry HookUp Only
Heating Natural Gas
Cooling Refrigeration, Ceiling Fan(s)
Flooring Carpet, Tile
Fireplaces Number No Fireplace
Fireplaces Type None
Fireplace No
Window Features Double Pane Windows
SPA None
Laundry Wshr/Dry HookUp Only
Exterior
Exterior Feature Covered Patio(s), Patio, Private Yard
Garage Dir Entry frm Garage, Electric Door Opener, RV Gate, Side Vehicle Entry, RV Access/Parking
Garage Spaces 3.0
Garage Description 3.0
Fence Block, Wrought Iron
Pool None
Community Features Playground, Biking/Walking Path
Utilities Available SRP, SW Gas
Amenities Available FHA Approved Prjct, Management, VA Approved Prjct
Waterfront No
View Mountain(s)
Roof Type Tile
Accessibility Zero-Grade Entry
Parking Type Dir Entry frm Garage, Electric Door Opener, RV Gate, Side Vehicle Entry, RV Access/Parking
Private Pool No
Building
Lot Description Dirt Back, Grass Front, Grass Back, Auto Timer H2O Front, Auto Timer H2O Back
Story 1
Builder Name Custom
Sewer Public Sewer
Water City Water
Structure Type Covered Patio(s),Patio,Private Yard
Schools
Elementary Schools Jack Barnes Elementary School
Middle Schools Queen Creek Middle School
High Schools Queen Creek High School
School District Queen Creek Unified District
Others
HOA Name Ash Creek Estates
HOA Fee Include Maintenance Grounds
Senior Community No
Tax ID 304-64-568
Ownership Fee Simple
Acceptable Financing Cash, Conventional, FHA, VA Loan
Horse Property N
Listing Terms Cash, Conventional, FHA, VA Loan
Financing Conventional
Read Less Info
Want to know what your home might be worth? Contact us for a FREE valuation!

Our team is ready to help you sell your home for the highest possible price ASAP

Copyright 2024 Arizona Regional Multiple Listing Service, Inc. All rights reserved.
Bought with Keller Williams Legacy One

"My job is to find and attract mastery-based agents to the office, protect the culture, and make sure everyone is happy! "
42201 N 41st Dr Suite B144, Anthem, AZ, 85086, United States






