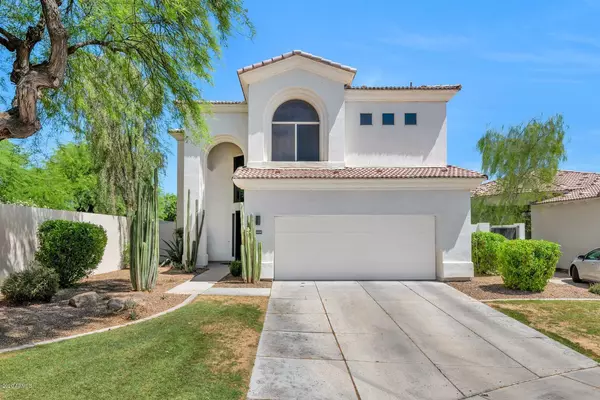$944,900
$944,900
For more information regarding the value of a property, please contact us for a free consultation.
3 Beds
2.5 Baths
2,481 SqFt
SOLD DATE : 12/18/2020
Key Details
Sold Price $944,900
Property Type Single Family Home
Sub Type Single Family - Detached
Listing Status Sold
Purchase Type For Sale
Square Footage 2,481 sqft
Price per Sqft $380
Subdivision 7600 Lincoln Lot 1-113 Tr A-T
MLS Listing ID 6083440
Sold Date 12/18/20
Bedrooms 3
HOA Fees $303/qua
HOA Y/N Yes
Originating Board Arizona Regional Multiple Listing Service (ARMLS)
Year Built 1993
Annual Tax Amount $4,185
Tax Year 2019
Lot Size 6,183 Sqft
Acres 0.14
Property Description
PRICE ADJUSTMENT!!!! THIS CONTEMPORARY SCOTTSDALE HOME IS LOCATED IN THE PRISTINE GUARD GATED COMMUNITY OF 7600 LINCOLN. PRIVATE LOT WITH AMAZING POOL /SPA RECENTLY UPDATED WITH A MISTING SYSTEM AND OUTDOOR KITCHEN. THE TIMELESS BRAZILIAN CHERRY HARDWOOD FLOORS SHOWCASE FLOOR TO CEILING WINDOWS AND A CRISP CLEAN MODERN LOOK. TOP OF THE LINE KITCHEN WITH MIELE APPLIANCES AND SO CLOSE TO EVERYTHING, JUST HOP ON THE SCOOTER to FAT OX AND MORE! SOLAR, TANKLESS WATER HEATER, WHOLE HOUSE WATER FILTRATION SYSTEM AND NEW ROOF. SEE FEATURES PAGE FOR TOO MANY UPGRADES TO DESCRIBE.
Location
State AZ
County Maricopa
Community 7600 Lincoln Lot 1-113 Tr A-T
Direction East on Lincoln - Left on Cattletrack Road - Left on 75th Place - Left on Krall Street - Road curves right & turns into 75th Street - home is straight ahead on corner of 75th Street & Cactus Wren.
Rooms
Other Rooms Great Room, Family Room
Master Bedroom Split
Den/Bedroom Plus 3
Ensuite Laundry Other, See Remarks
Separate Den/Office N
Interior
Interior Features Upstairs, Eat-in Kitchen, 9+ Flat Ceilings, Fire Sprinklers, Roller Shields, Kitchen Island, Pantry, Full Bth Master Bdrm, Separate Shwr & Tub, Tub with Jets, High Speed Internet
Laundry Location Other,See Remarks
Heating Natural Gas
Cooling Refrigeration, Ceiling Fan(s)
Flooring Carpet, Vinyl, Stone, Tile, Wood
Fireplaces Type 1 Fireplace, Living Room
Fireplace Yes
Window Features Sunscreen(s)
SPA Private
Laundry Other, See Remarks
Exterior
Exterior Feature Covered Patio(s), Patio, Private Street(s), Private Yard
Garage Attch'd Gar Cabinets, Electric Door Opener
Garage Spaces 2.0
Garage Description 2.0
Fence Block
Pool Private
Community Features Gated Community, Community Spa Htd, Community Spa, Community Pool Htd, Community Pool, Guarded Entry, Tennis Court(s)
Utilities Available APS, SW Gas
Amenities Available Management
Waterfront No
Roof Type See Remarks,Tile
Parking Type Attch'd Gar Cabinets, Electric Door Opener
Private Pool Yes
Building
Lot Description Sprinklers In Rear, Sprinklers In Front, Corner Lot, Desert Front, Synthetic Grass Back, Auto Timer H2O Front, Auto Timer H2O Back
Story 2
Builder Name MONTEREY HOMES
Sewer Public Sewer
Water Pvt Water Company
Structure Type Covered Patio(s),Patio,Private Street(s),Private Yard
Schools
Elementary Schools Kiva Elementary School
Middle Schools Mohave Middle School
High Schools Saguaro Elementary School
School District Scottsdale Unified District
Others
HOA Name 7600 LINCOLN
HOA Fee Include Maintenance Grounds,Street Maint,Front Yard Maint
Senior Community No
Tax ID 174-17-075
Ownership Fee Simple
Acceptable Financing Cash, Conventional
Horse Property N
Listing Terms Cash, Conventional
Financing Conventional
Special Listing Condition FIRPTA may apply
Read Less Info
Want to know what your home might be worth? Contact us for a FREE valuation!

Our team is ready to help you sell your home for the highest possible price ASAP

Copyright 2024 Arizona Regional Multiple Listing Service, Inc. All rights reserved.
Bought with Berkshire Hathaway HomeServices Arizona Properties

"My job is to find and attract mastery-based agents to the office, protect the culture, and make sure everyone is happy! "
42201 N 41st Dr Suite B144, Anthem, AZ, 85086, United States






