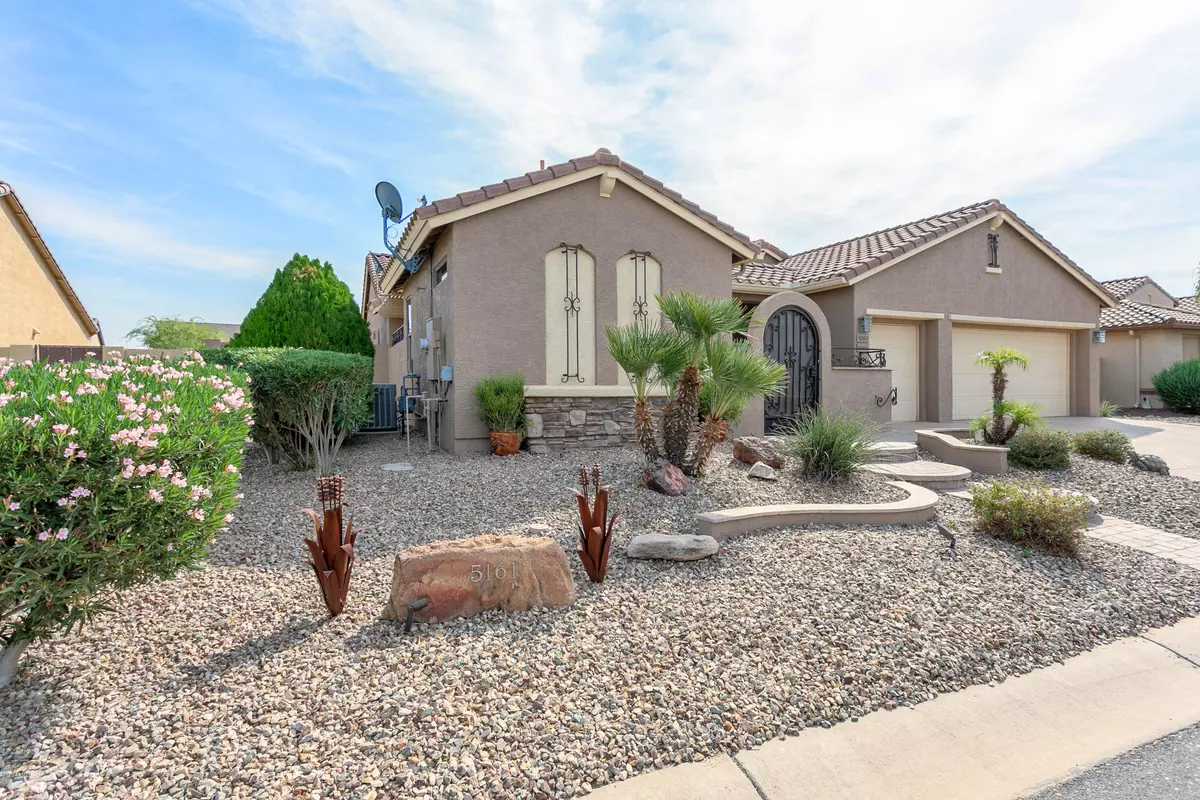$385,000
$399,000
3.5%For more information regarding the value of a property, please contact us for a free consultation.
3 Beds
3 Baths
2,249 SqFt
SOLD DATE : 01/21/2021
Key Details
Sold Price $385,000
Property Type Single Family Home
Sub Type Single Family - Detached
Listing Status Sold
Purchase Type For Sale
Square Footage 2,249 sqft
Price per Sqft $171
Subdivision Robson Ranch Casa Grande Unit 4
MLS Listing ID 6131071
Sold Date 01/21/21
Bedrooms 3
HOA Fees $104
HOA Y/N Yes
Originating Board Arizona Regional Multiple Listing Service (ARMLS)
Year Built 2006
Annual Tax Amount $3,321
Tax Year 2019
Lot Size 9,805 Sqft
Acres 0.23
Property Description
Entertainer's Delight with Casita! Iron gate entry, Shaded & Paved courtyard with soothing water feature and stone fireplace.
Great room Floorplan with Lighted nitches, gas fireplace, fabulous ceiling fan and shuttered doors and windows. Huge master, Large Secondary Bedroom and ''Elvis Presley'' themed den with double doors. Granite & Stainless Island Kitchen
Fabulous Entertainer's Backyard, Built in BBQ w/Tabletop Fire feature, Custom Water Fall and Peaceful Babbling Brook, Fire pit, Spa, Screened in Patio & also a Covered Patio w/Misters, Artificial Turf, Roomy side yards, one with pavers & shed, the other double gated for pets. Lime and Meyer Lemon Trees. Extended Garage w/ Built in Cabinets and room for your Golf Cart! Energy Efficient w/Integra Block Construction Additional Upgrades: Screened in Porch, Extended Nook, Golf Cart plug, Attic Fan, Outdoor Misters, Garage Cabinets, Soaking Tub, Shutters throughout, Paved Courtyard, Paved Back Patio, Mood Lighting, Shade Covering, Gutters, 2 KOI Ponds, Art Room, Dimmer Switches, Exotic Fans and More! Washer/Dryer hookups are still available inside art room. Don't miss this home!
It is fabulous!
Location
State AZ
County Pinal
Community Robson Ranch Casa Grande Unit 4
Direction I 10 - East on Jimmie Kerr to Robson Ranch, Enter thru Gate, Right on Harris Haw, Left on Scottsdale Road to Home on the Right
Rooms
Other Rooms Guest Qtrs-Sep Entrn, Great Room
Master Bedroom Split
Den/Bedroom Plus 4
Separate Den/Office Y
Interior
Interior Features Eat-in Kitchen, Breakfast Bar, 9+ Flat Ceilings, Drink Wtr Filter Sys, No Interior Steps, Soft Water Loop, Kitchen Island, Pantry, 3/4 Bath Master Bdrm, Double Vanity, High Speed Internet, Granite Counters
Heating Natural Gas
Cooling Refrigeration, Programmable Thmstat, Ceiling Fan(s)
Flooring Carpet, Tile, Wood
Fireplaces Type Other (See Remarks), 3+ Fireplace, Exterior Fireplace, Fire Pit, Family Room, Gas
Fireplace Yes
Window Features Double Pane Windows,Low Emissivity Windows
SPA Above Ground,Heated,Private
Exterior
Exterior Feature Covered Patio(s), Misting System, Patio, Private Yard, Screened in Patio(s), Storage, Built-in Barbecue, Separate Guest House
Garage Attch'd Gar Cabinets, Dir Entry frm Garage, Electric Door Opener, Extnded Lngth Garage, Separate Strge Area, Golf Cart Garage
Garage Spaces 2.5
Garage Description 2.5
Fence Block
Pool None
Community Features Gated Community, Community Spa Htd, Community Spa, Community Pool Htd, Community Pool, Lake Subdivision, Community Media Room, Guarded Entry, Golf, Tennis Court(s), Biking/Walking Path, Clubhouse, Fitness Center
Utilities Available Oth Elec (See Rmrks), SW Gas
Amenities Available Management
Waterfront No
Roof Type Tile
Parking Type Attch'd Gar Cabinets, Dir Entry frm Garage, Electric Door Opener, Extnded Lngth Garage, Separate Strge Area, Golf Cart Garage
Private Pool No
Building
Lot Description Desert Back, Desert Front, Auto Timer H2O Front, Auto Timer H2O Back
Story 1
Builder Name Robson
Sewer Private Sewer
Water Pvt Water Company
Structure Type Covered Patio(s),Misting System,Patio,Private Yard,Screened in Patio(s),Storage,Built-in Barbecue, Separate Guest House
Schools
Elementary Schools Adult
Middle Schools Adult
High Schools Adult
School District Out Of Area
Others
HOA Name Robson Casa Grande
HOA Fee Include Maintenance Grounds
Senior Community Yes
Tax ID 402-30-211
Ownership Fee Simple
Acceptable Financing Cash, Conventional, VA Loan
Horse Property N
Listing Terms Cash, Conventional, VA Loan
Financing Conventional
Special Listing Condition Age Restricted (See Remarks), N/A
Read Less Info
Want to know what your home might be worth? Contact us for a FREE valuation!

Our team is ready to help you sell your home for the highest possible price ASAP

Copyright 2024 Arizona Regional Multiple Listing Service, Inc. All rights reserved.
Bought with Coldwell Banker Rox Realty

"My job is to find and attract mastery-based agents to the office, protect the culture, and make sure everyone is happy! "
42201 N 41st Dr Suite B144, Anthem, AZ, 85086, United States






