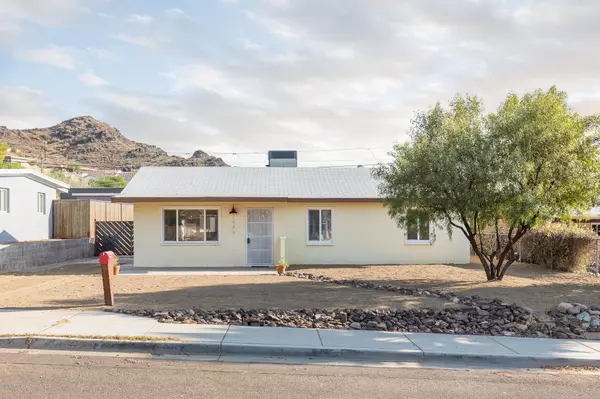$280,000
$274,900
1.9%For more information regarding the value of a property, please contact us for a free consultation.
3 Beds
2 Baths
1,293 SqFt
SOLD DATE : 11/16/2020
Key Details
Sold Price $280,000
Property Type Single Family Home
Sub Type Single Family - Detached
Listing Status Sold
Purchase Type For Sale
Square Footage 1,293 sqft
Price per Sqft $216
Subdivision High Point Park
MLS Listing ID 6133263
Sold Date 11/16/20
Style Ranch
Bedrooms 3
HOA Y/N No
Originating Board Arizona Regional Multiple Listing Service (ARMLS)
Year Built 1952
Annual Tax Amount $1,567
Tax Year 2019
Lot Size 7,471 Sqft
Acres 0.17
Property Description
Outstanding value on updated 3/1 mid-century home + permitted 1 room/1 bath casita (not zoned for rental). Stellar curb appeal with new landscape, modern house #s & mailbox, paver patio & custom steel gates. Remodeled kitchen features updated white cabinetry, slab granite counters, modern chandelier, wood slab breakfast bar & S/S appliances. Bedrooms have bamboo flooring & ceiling fans. Remodeled bath has travertine-tiled shower/tub, updated vanity & tile floors. 255 sq ft casita has block construction, tile floors, AC, 3/4 bath & kitchenette. Brand new permitted 200 amp main electrical panel & new casita electrical service Sept. '20. Dual pane windows/doors, covered rear patio w/ new patio roof '17 & newer copper & CPVC plumbing. AC & water heater in '10. Sunnyslope high school district. ***DETAILED DESCRIPTION***
Outstanding value on this updated 3 bedroom/1 bathroom mid-century home with permitted 1 room/ 1 bathroom casita (not zoned for rental). Stellar curb appeal with new landscaping, modern house #s and mailbox, paver patio and custom steel RV gates. The remodeled kitchen features updated white cabinetry, slab granite counters, modern chandelier, wood slab breakfast bar and stainless steel appliances including gas range/oven, built-in microwave, dishwasher and LG French door refrigerator. 3 main bedrooms have gorgeous bamboo flooring and ceiling fans. The remodeled bathroom has travertine-tiled shower/tub, updated vanity and tile floors. A 255 square foot casita features block construction, ceramic tile floors, air conditioning, 3/4 bath and kitchenette. Brand new permitted 200 amp main electrical panel and new guest house electrical service in September 2020. Additional features include dual pane windows and doors, expansive covered rear patio with new patio roof in 2017 and newer copper and CPVC plumbing. AC and water heater were updated in 2010. Desert-friendly landscaping front and rear. Home is located in the nationally-ranked Sunnyslope High School district. Walk/bike to Little Miss BBQ, North Mountain Brewing Company, Grinders coffee, Phoenix Public Library (Acacia Library), Fry's, Let It Roll, Norton Park, Palma park and there is a Montessori school at the end of the street. Nature lovers will enjoy walking to the mountain preserve for a scenic hike or bike ride.
Location
State AZ
County Maricopa
Community High Point Park
Direction North on Dunlap, East on Mission Ln., North on 15th St., West on Sunnyslope Ln.
Rooms
Den/Bedroom Plus 3
Separate Den/Office N
Interior
Interior Features Breakfast Bar, No Interior Steps, High Speed Internet, Granite Counters
Heating Natural Gas
Cooling Refrigeration, Ceiling Fan(s)
Flooring Tile, Wood
Fireplaces Number No Fireplace
Fireplaces Type None
Fireplace No
Window Features Double Pane Windows
SPA None
Exterior
Exterior Feature Covered Patio(s), Patio
Garage RV Gate
Fence Block, Wood
Pool None
Utilities Available APS, SW Gas
Amenities Available None
Waterfront No
View Mountain(s)
Roof Type Composition
Parking Type RV Gate
Private Pool No
Building
Lot Description Alley, Dirt Back, Gravel/Stone Front
Story 1
Builder Name Unknown
Sewer Public Sewer
Water City Water
Architectural Style Ranch
Structure Type Covered Patio(s),Patio
Schools
Elementary Schools Desert View Elementary School
Middle Schools Royal Palm Middle School
High Schools Sunnyslope High School
School District Glendale Union High School District
Others
HOA Fee Include No Fees
Senior Community No
Tax ID 159-33-068
Ownership Fee Simple
Acceptable Financing Cash, Conventional, FHA, VA Loan
Horse Property N
Listing Terms Cash, Conventional, FHA, VA Loan
Financing Other
Read Less Info
Want to know what your home might be worth? Contact us for a FREE valuation!

Our team is ready to help you sell your home for the highest possible price ASAP

Copyright 2024 Arizona Regional Multiple Listing Service, Inc. All rights reserved.
Bought with MC Dream Builders Realty, LLC

"My job is to find and attract mastery-based agents to the office, protect the culture, and make sure everyone is happy! "
42201 N 41st Dr Suite B144, Anthem, AZ, 85086, United States






