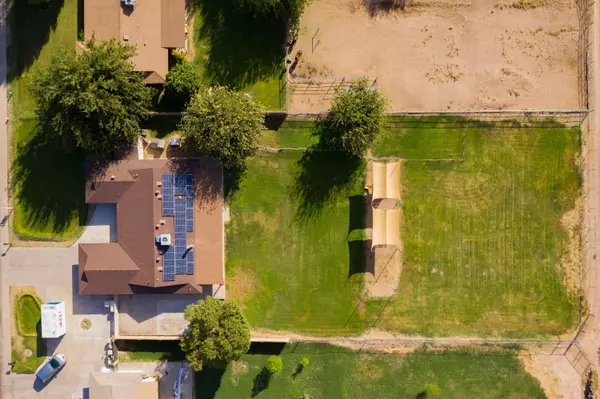$555,000
$550,000
0.9%For more information regarding the value of a property, please contact us for a free consultation.
3 Beds
2 Baths
2,433 SqFt
SOLD DATE : 11/10/2020
Key Details
Sold Price $555,000
Property Type Single Family Home
Sub Type Single Family - Detached
Listing Status Sold
Purchase Type For Sale
Square Footage 2,433 sqft
Price per Sqft $228
Subdivision Sunburst Farms 21
MLS Listing ID 6136099
Sold Date 11/10/20
Style Ranch
Bedrooms 3
HOA Y/N No
Originating Board Arizona Regional Multiple Listing Service (ARMLS)
Year Built 1973
Annual Tax Amount $2,357
Tax Year 2020
Lot Size 0.767 Acres
Acres 0.77
Property Description
Timeless Beauty on Tierra Buena is ready for New Owner!! Prepare to Fall in LOVE!! FRESH NEW Paint and NEW Carpet. SOLAR is NEW and Owned. Transferable, Grandfathered Solar Program with APS. Stunning therapy SPA and Cover, New Front Door, New Garage Door, New Bedroom Window, Added New 10'' Attic Insulation, Ducts cleaned and pressure sealed. New Interior and Exterior Fans and lighting, Kids playground equipment added for private playground, Yard was graded for better Irrigation, Swamp Cooler Removed. Egg producing chickens and coups can stay or go. To be determined during Inspection. HORSE Privileges on over 3/4 acre!! LOTS of space for RV, TOYS on concrete pads, plenty of room to spread out on the full length SOUTH covered Patio-with expansive views of the beautiful lush green yard! Buyer to pay: Sunburst Farms (Glendale) Mutual Water and Agricultural Co. Irrigation Membership $1,000 Asset Preservation Fee at COE $300 Transfer Fee Due at COE Monthly Membership fees of $40 a month please add in Purchase Contract. Flood Irrigation is optional.
Location
State AZ
County Maricopa
Community Sunburst Farms 21
Direction From Greenway Go North on 51st Ave to Tierra Buena Lane, Left/West on Tierra Buena to home on SOUTH side of the road.
Rooms
Other Rooms Family Room
Master Bedroom Split
Den/Bedroom Plus 3
Ensuite Laundry Wshr/Dry HookUp Only
Separate Den/Office N
Interior
Interior Features Eat-in Kitchen, Breakfast Bar, Drink Wtr Filter Sys, Soft Water Loop, Pantry, Double Vanity, Full Bth Master Bdrm, Separate Shwr & Tub, Tub with Jets, High Speed Internet
Laundry Location Wshr/Dry HookUp Only
Heating Electric
Cooling Refrigeration, Ceiling Fan(s)
Flooring Carpet, Tile
Fireplaces Type 1 Fireplace, Family Room
Fireplace Yes
Window Features Vinyl Frame, Double Pane Windows
SPA Private
Laundry Wshr/Dry HookUp Only
Exterior
Exterior Feature Covered Patio(s), Patio
Garage Dir Entry frm Garage, Electric Door Opener, RV Gate, RV Access/Parking
Garage Spaces 2.0
Garage Description 2.0
Fence Chain Link
Pool None
Landscape Description Irrigation Back, Flood Irrigation, Irrigation Front
Utilities Available APS
Amenities Available None
Waterfront No
Roof Type Composition, Rolled/Hot Mop
Parking Type Dir Entry frm Garage, Electric Door Opener, RV Gate, RV Access/Parking
Private Pool No
Building
Lot Description Grass Front, Grass Back, Irrigation Front, Irrigation Back, Flood Irrigation
Story 1
Builder Name Unknown
Sewer Public Sewer
Water City Water
Architectural Style Ranch
Structure Type Covered Patio(s), Patio
Schools
Elementary Schools Canyon Elementary School
Middle Schools Canyon Elementary School
High Schools Cactus High School
School District Peoria Unified School District
Others
HOA Fee Include No Fees
Senior Community No
Tax ID 231-01-090
Ownership Fee Simple
Acceptable Financing Cash, Conventional, VA Loan
Horse Property Y
Listing Terms Cash, Conventional, VA Loan
Financing Conventional
Read Less Info
Want to know what your home might be worth? Contact us for a FREE valuation!

Our team is ready to help you sell your home for the highest possible price ASAP

Copyright 2024 Arizona Regional Multiple Listing Service, Inc. All rights reserved.
Bought with American Realty Brokers

"My job is to find and attract mastery-based agents to the office, protect the culture, and make sure everyone is happy! "
42201 N 41st Dr Suite B144, Anthem, AZ, 85086, United States






