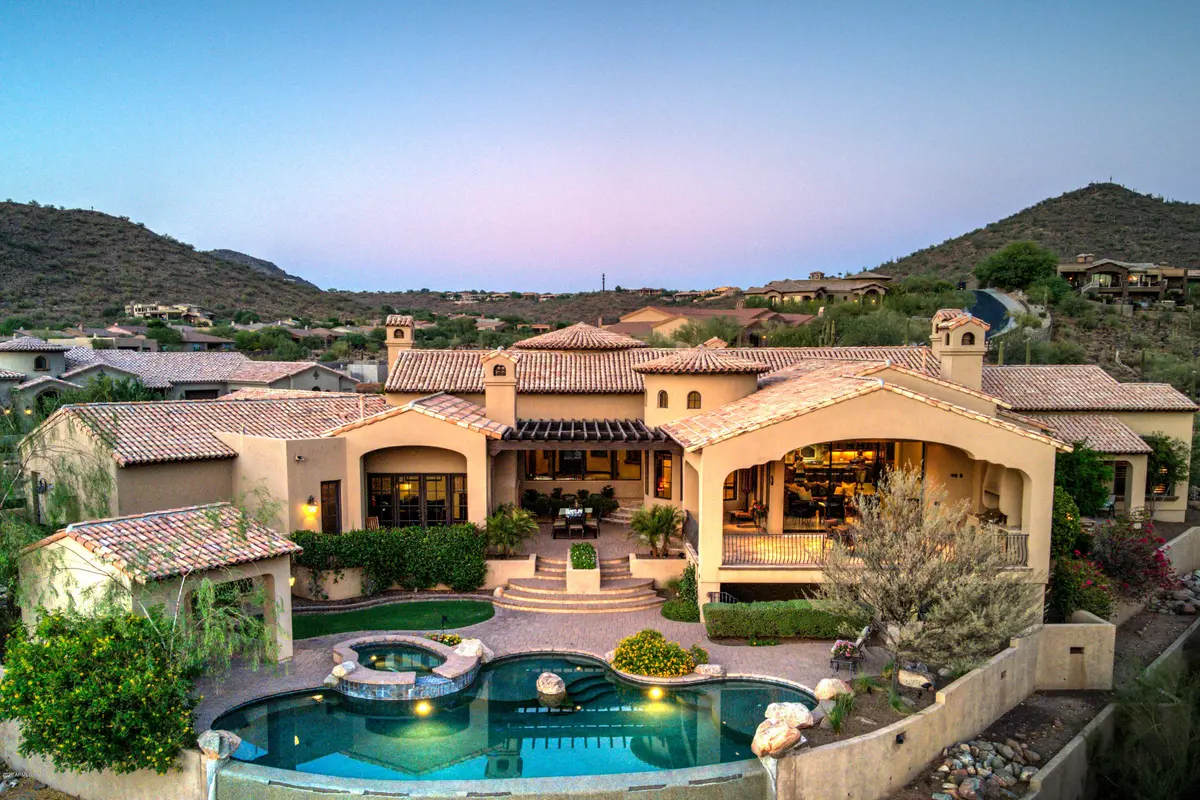$2,300,000
$2,350,000
2.1%For more information regarding the value of a property, please contact us for a free consultation.
6 Beds
7.5 Baths
7,508 SqFt
SOLD DATE : 01/06/2021
Key Details
Sold Price $2,300,000
Property Type Single Family Home
Sub Type Single Family - Detached
Listing Status Sold
Purchase Type For Sale
Square Footage 7,508 sqft
Price per Sqft $306
Subdivision Hidden Hills
MLS Listing ID 6138990
Sold Date 01/06/21
Style Other (See Remarks)
Bedrooms 6
HOA Fees $248/qua
HOA Y/N Yes
Originating Board Arizona Regional Multiple Listing Service (ARMLS)
Year Built 2008
Annual Tax Amount $17,770
Tax Year 2020
Lot Size 1.105 Acres
Acres 1.11
Property Sub-Type Single Family - Detached
Property Description
IMAGINE THE UNIMAGINABLE! MY FAVORITE HOME EVER! Stroll thru the gated courtyard, w/the ambiance of its own fireplace, toward this magnificent MODERN MEDITERRANEAN home. Thru the fabulous iron door you are greeted w/a wall of glass framing city lights & Camelback Mtn VIEWS. Casual elegance exudes everywhere you look. Enjoy entertaining in the formal living & dining room or gather in the extraordinary great room & gourmet kitchen. The great room sliding doors disappear into the wall capturing the resort style patio, backyard & forever views. The flowing floor plan takes you to three wings of the home. Starting w/the owner's suite; a true retreat, inclusive of sitting area, fireplace, 2 private patios, luxurious bath w/His & Hers closets and toilets! READ MORE + FEATURES IN DOC TAB EXPAND YOUR IMAGINATION! READ ON!
Find an executive office with its own patio & views of Camelback Mt. makimg working from home a breeze. This wing of the home offers total privacy to get your work done. The guest wing of the home offers FOUR ensuites, inclusive of an attached guest casita with its own kitchenette, sitting area and bedroom, opening up to the gorgeous front courtyard. The other ensuites flow into a bonus room which serves as another great room for guests.
Do you have cars and toys, this 4-5 car extended, oversized garage can accommodate them all and then some.
The unparalleled backyard provides the opportunity for grand parties or intimate gathers. Take your choice of dining next to the outdoor fireplace, cocktails on the patio watching the mesmerizing views of the city lights or gather in the ramada around the fire table for a cozy conversation. Cap off your night with a swim or relaxing in the spa.
Lastly, the home is ensconced in the mountainside of the gated custom home area of the highly sought after Hidden Hills. CONVENIENCE is a plus to the best schools in Scottsdale, Shea Blvd, shopping, Sunrise Hiking Trail and so much more, make this, as the seller would say, MY FAVORITE HOME EVER.
READ THE EXTENSIVE AMENITIES LIST IN THE FEATURE PAGES UNDER THE DOCUMENT TAB!
Location
State AZ
County Maricopa
Community Hidden Hills
Direction East on Via Linda to Lupine. Right on Lupine through the gate. Uphill to Kalil, right on Kalil to home on south side of street.
Rooms
Other Rooms Guest Qtrs-Sep Entrn, Family Room, BonusGame Room
Basement Finished, Walk-Out Access, Partial
Master Bedroom Split
Den/Bedroom Plus 8
Separate Den/Office Y
Interior
Interior Features Mstr Bdrm Sitting Rm, Walk-In Closet(s), Eat-in Kitchen, Breakfast Bar, 9+ Flat Ceilings, Drink Wtr Filter Sys, Fire Sprinklers, Other, Kitchen Island, Pantry, 2 Master Baths, Double Vanity, Full Bth Master Bdrm, Separate Shwr & Tub, Tub with Jets, High Speed Internet, Granite Counters, See Remarks
Heating Natural Gas
Cooling Refrigeration, Programmable Thmstat, Ceiling Fan(s)
Flooring Carpet, Stone, Wood
Fireplaces Type 3+ Fireplace, Exterior Fireplace, Family Room, Living Room, Master Bedroom, Gas, Other, See Remarks
Fireplace Yes
Window Features Wood Frames, Double Pane Windows, Low Emissivity Windows
SPA Heated, Private
Laundry Dryer Included, Inside, Other, Washer Included, See Remarks
Exterior
Exterior Feature Covered Patio(s), Playground, Other, Patio, Private Street(s), Private Yard, Built-in Barbecue
Parking Features Attch'd Gar Cabinets, Dir Entry frm Garage, Electric Door Opener, Extnded Lngth Garage, Over Height Garage, Separate Strge Area
Garage Spaces 5.0
Garage Description 5.0
Fence Wrought Iron, See Remarks
Pool Play Pool, Heated, Private
Community Features Biking/Walking Path
Utilities Available SRP, SW Gas
Amenities Available Other, Management, Rental OK (See Rmks)
View Mountain(s)
Roof Type Tile
Accessibility Zero-Grade Entry, Mltpl Entries/Exits, Hard/Low Nap Floors, Accessible Doors, Accessible Hallway(s)
Building
Lot Description Sprinklers In Rear, Sprinklers In Front, Desert Back, Desert Front, Grass Back, Auto Timer H2O Front, Auto Timer H2O Back
Story 1
Builder Name Zachary Custom Homes
Sewer Sewer in & Cnctd, Public Sewer
Water City Water
Architectural Style Other (See Remarks)
Structure Type Covered Patio(s), Playground, Other, Patio, Private Street(s), Private Yard, Built-in Barbecue
New Construction No
Schools
Elementary Schools Anasazi Elementary
Middle Schools Mountainside Middle School
High Schools Desert Mountain High School
School District Scottsdale Unified District
Others
HOA Name HIdden Hills
HOA Fee Include Other (See Remarks), Common Area Maint, Street Maint
Senior Community No
Tax ID 217-67-198
Ownership Fee Simple
Acceptable Financing Cash, Conventional
Horse Property N
Listing Terms Cash, Conventional
Financing Cash
Read Less Info
Want to know what your home might be worth? Contact us for a FREE valuation!

Our team is ready to help you sell your home for the highest possible price ASAP

Copyright 2025 Arizona Regional Multiple Listing Service, Inc. All rights reserved.
Bought with Launch Powered By Compass
"My job is to find and attract mastery-based agents to the office, protect the culture, and make sure everyone is happy! "
42201 N 41st Dr Suite B144, Anthem, AZ, 85086, United States






