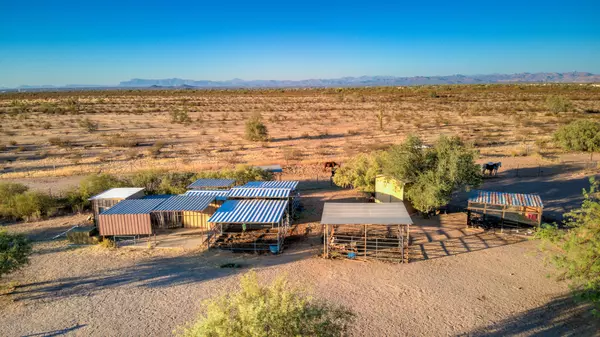$390,000
$399,900
2.5%For more information regarding the value of a property, please contact us for a free consultation.
3 Beds
3 Baths
1,739 SqFt
SOLD DATE : 12/17/2020
Key Details
Sold Price $390,000
Property Type Single Family Home
Sub Type Single Family - Detached
Listing Status Sold
Purchase Type For Sale
Square Footage 1,739 sqft
Price per Sqft $224
Subdivision S29 T5S R10E
MLS Listing ID 6147049
Sold Date 12/17/20
Style Ranch
Bedrooms 3
HOA Y/N No
Originating Board Arizona Regional Multiple Listing Service (ARMLS)
Year Built 2002
Annual Tax Amount $1,583
Tax Year 2020
Lot Size 4.403 Acres
Acres 4.4
Property Description
You've just found the home that has everything you've been searching for! This 3 bedroom/3 bathroom custom block home sits on 4.4 acres of horse property that borders public land offers everything you need: its own private well along with access to an additional shared well, 3 car attached garage, additional 4th car garage and casita/workshop, band new HVAC system!, enclosed and tiled Arizona room, new artificial turf, new round pen, water and electric to horse corals and animal pens, fully remodeled kitchen, updated flooring in bedrooms, only 1 hour from Phoenix or Tucson, and much much more! Be sure to check out the virtual tour and schedule your showing before you miss out on this beautiful home.
Location
State AZ
County Pinal
Community S29 T5S R10E
Direction Take Highway 79 South from downtown Florence about 5 miles. North on Sidewinder TRL. Follow Sidewinder TRL loop all the way around to 10321.
Rooms
Other Rooms Guest Qtrs-Sep Entrn, Separate Workshop, Great Room, Arizona RoomLanai
Den/Bedroom Plus 3
Separate Den/Office N
Interior
Interior Features Eat-in Kitchen, Breakfast Bar, Drink Wtr Filter Sys, Vaulted Ceiling(s), Pantry, Double Vanity, Full Bth Master Bdrm, Separate Shwr & Tub, High Speed Internet, Granite Counters
Heating Electric
Cooling Refrigeration
Flooring Vinyl, Tile
Fireplaces Number No Fireplace
Fireplaces Type None
Fireplace No
Window Features Double Pane Windows
SPA None
Exterior
Exterior Feature Circular Drive, Covered Patio(s), Patio, Private Street(s), Private Yard, Screened in Patio(s), Storage, Separate Guest House
Garage Attch'd Gar Cabinets, Dir Entry frm Garage, Electric Door Opener, Extnded Lngth Garage, Separate Strge Area, Side Vehicle Entry, Temp Controlled, Detached, RV Access/Parking
Garage Spaces 4.0
Garage Description 4.0
Fence Block, Wire
Pool Above Ground, Fenced
Utilities Available Oth Elec (See Rmrks)
Amenities Available None
Waterfront No
View Mountain(s)
Roof Type Tile
Parking Type Attch'd Gar Cabinets, Dir Entry frm Garage, Electric Door Opener, Extnded Lngth Garage, Separate Strge Area, Side Vehicle Entry, Temp Controlled, Detached, RV Access/Parking
Private Pool Yes
Building
Lot Description Desert Front, Cul-De-Sac, Natural Desert Back, Synthetic Grass Back
Story 1
Builder Name Unknown
Sewer Septic in & Cnctd, Septic Tank
Water Well - Pvtly Owned, Onsite Well, Shared Well
Architectural Style Ranch
Structure Type Circular Drive,Covered Patio(s),Patio,Private Street(s),Private Yard,Screened in Patio(s),Storage, Separate Guest House
Schools
Elementary Schools Florence K-8
Middle Schools Florence K-8
High Schools Florence High School
School District Florence Unified School District
Others
HOA Fee Include No Fees
Senior Community No
Tax ID 206-17-009-C
Ownership Fee Simple
Acceptable Financing Cash, Conventional, 1031 Exchange, USDA Loan, VA Loan
Horse Property Y
Listing Terms Cash, Conventional, 1031 Exchange, USDA Loan, VA Loan
Financing Conventional
Read Less Info
Want to know what your home might be worth? Contact us for a FREE valuation!

Our team is ready to help you sell your home for the highest possible price ASAP

Copyright 2024 Arizona Regional Multiple Listing Service, Inc. All rights reserved.
Bought with HomeSmart Lifestyles

"My job is to find and attract mastery-based agents to the office, protect the culture, and make sure everyone is happy! "
42201 N 41st Dr Suite B144, Anthem, AZ, 85086, United States






