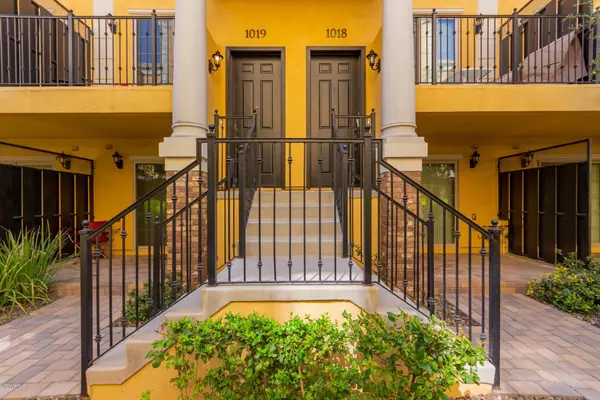$487,000
$490,000
0.6%For more information regarding the value of a property, please contact us for a free consultation.
4 Beds
3.5 Baths
2,121 SqFt
SOLD DATE : 03/10/2021
Key Details
Sold Price $487,000
Property Type Townhouse
Sub Type Townhouse
Listing Status Sold
Purchase Type For Sale
Square Footage 2,121 sqft
Price per Sqft $229
Subdivision Clarendon Townhomes
MLS Listing ID 6139063
Sold Date 03/10/21
Style Santa Barbara/Tuscan
Bedrooms 4
HOA Fees $150/mo
HOA Y/N Yes
Originating Board Arizona Regional Multiple Listing Service (ARMLS)
Year Built 2016
Annual Tax Amount $4,727
Tax Year 2020
Lot Size 1,089 Sqft
Acres 0.03
Property Sub-Type Townhouse
Property Description
Welcome to the Gated Community of Clarendon Townhouses. Lush desert plants, pavered path, & charming complex outdoor entertaining area. Fantastic Townhouse w/4 bedrooms, 3.5 upscale baths, plus den (finished with door for optional 5th bed!) Handsome wood floors, soothing palette, wrought iron railings, & recessed lighting. Stunning chef's kitchen features a center island, quartz counters, breakfast bar, SS appliances, & plethora of white cabinets w/hardware. Private balcony overlooking common area, formal dining area., & bonus room w/endless possibilities. Plush carpet in all the right places, generous sized bedrooms, lots of natural light, ample closets, & pristine baths. 2 Car Garage. Will not disappoint!
Location
State AZ
County Maricopa
Community Clarendon Townhomes
Direction N Priest Dr to left onto W 5th St. Turn right onto S Farmer Ave. Turn right onto W 6th St to address.
Rooms
Other Rooms BonusGame Room
Master Bedroom Split
Den/Bedroom Plus 6
Separate Den/Office Y
Interior
Interior Features Upstairs, Breakfast Bar, 9+ Flat Ceilings, Fire Sprinklers, Soft Water Loop, Kitchen Island, 3/4 Bath Master Bdrm, Double Vanity, High Speed Internet
Heating Electric
Cooling Refrigeration, Ceiling Fan(s)
Flooring Carpet, Tile, Wood
Fireplaces Number No Fireplace
Fireplaces Type None
Fireplace No
Window Features Vinyl Frame,Double Pane Windows,Low Emissivity Windows
SPA None
Laundry Wshr/Dry HookUp Only
Exterior
Exterior Feature Balcony
Parking Features Dir Entry frm Garage, Electric Door Opener, Tandem
Garage Spaces 2.0
Garage Description 2.0
Fence Block
Pool None
Community Features Gated Community, Biking/Walking Path
Utilities Available APS
Amenities Available Management
Roof Type Built-Up,Foam
Private Pool No
Building
Lot Description Desert Front
Story 4
Builder Name Catclar
Sewer Public Sewer
Water City Water
Architectural Style Santa Barbara/Tuscan
Structure Type Balcony
New Construction No
Schools
Elementary Schools Scales Technology Academy
Middle Schools Geneva Epps Mosley Middle School
High Schools Tempe High School
School District Tempe Union High School District
Others
HOA Name Clarendon Townhomes
HOA Fee Include Maintenance Grounds,Maintenance Exterior
Senior Community No
Tax ID 124-33-384
Ownership Condominium
Acceptable Financing Cash, Conventional, FHA, VA Loan
Horse Property N
Listing Terms Cash, Conventional, FHA, VA Loan
Financing VA
Read Less Info
Want to know what your home might be worth? Contact us for a FREE valuation!

Our team is ready to help you sell your home for the highest possible price ASAP

Copyright 2025 Arizona Regional Multiple Listing Service, Inc. All rights reserved.
Bought with Kenneth James Realty
"My job is to find and attract mastery-based agents to the office, protect the culture, and make sure everyone is happy! "
42201 N 41st Dr Suite B144, Anthem, AZ, 85086, United States






