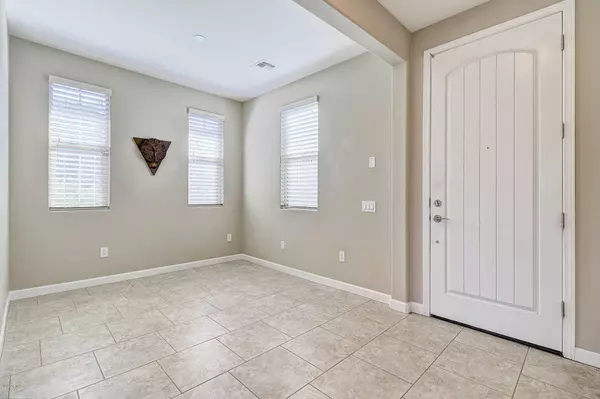$315,750
$330,000
4.3%For more information regarding the value of a property, please contact us for a free consultation.
2 Beds
2 Baths
1,616 SqFt
SOLD DATE : 12/18/2019
Key Details
Sold Price $315,750
Property Type Single Family Home
Sub Type Single Family - Detached
Listing Status Sold
Purchase Type For Sale
Square Footage 1,616 sqft
Price per Sqft $195
Subdivision Verrado Victory District Phase 1
MLS Listing ID 5993439
Sold Date 12/18/19
Style Ranch
Bedrooms 2
HOA Fees $189/mo
HOA Y/N Yes
Originating Board Arizona Regional Multiple Listing Service (ARMLS)
Year Built 2015
Annual Tax Amount $3,171
Tax Year 2018
Lot Size 5,244 Sqft
Acres 0.12
Property Description
Spectacular mountain views you have to see to believe! Highly sought after and upgraded Cal Atlantic model no longer available from the builder. Don't wait for new, this home has it all done for you. Front exterior brick, huge covered front porch, Backyard fully landscaped with pavers and artificial grass, on the greenbelt, just blocks from all the community center amenities, restaurant, spa, gym, pools, tennis and pickle ball courts, golf course and so much more. Inside you will find two-tone paint, upgraded tile floors, Silestone counter tops, Upgraded cabinets with pulls, Stainless steel appliances, cook top plumbed for gas and electric built-in oven, Kitchen accent lighting, Includes Fridge/washer & dryer, Designer kitchen backsplash, Separate den/office or could be turned into 3rd... bedroom, Upgraded blinds on all the windows, Master suit has full size custom walk-in shower, very large master closet, ceiling fans through-out. This home was very well maintained and furnishings can be purchased with separate bill of sale.
Location
State AZ
County Maricopa
Community Verrado Victory District Phase 1
Direction Verrado Way and Indian School Rd Directions: East on Indian School Rd to Sunrise Ln, take a left. Left on Hazelwood Ave. Left on Minnezona Ave.
Rooms
Other Rooms Great Room
Master Bedroom Split
Den/Bedroom Plus 3
Separate Den/Office Y
Interior
Interior Features Eat-in Kitchen, Breakfast Bar, Kitchen Island, Pantry, Double Vanity, Full Bth Master Bdrm, High Speed Internet
Heating Natural Gas, Other
Cooling Refrigeration, Ceiling Fan(s), See Remarks
Flooring Carpet, Tile
Fireplaces Number No Fireplace
Fireplaces Type None
Fireplace No
Window Features Double Pane Windows,Low Emissivity Windows
SPA None
Exterior
Exterior Feature Covered Patio(s)
Parking Features Electric Door Opener
Garage Spaces 2.0
Garage Description 2.0
Pool None
Community Features Community Spa Htd, Community Pool Htd, Golf, Tennis Court(s), Biking/Walking Path, Clubhouse, Fitness Center
Utilities Available APS, SW Gas
Amenities Available Management, Rental OK (See Rmks), VA Approved Prjct
View Mountain(s)
Roof Type Tile
Accessibility Lever Handles, Bath Roll-In Shower, Bath Raised Toilet, Bath Lever Faucets, Bath Grab Bars
Private Pool No
Building
Lot Description Sprinklers In Rear, Sprinklers In Front, Desert Back, Desert Front, Auto Timer H2O Front, Auto Timer H2O Back
Story 1
Builder Name Cal Atlantic
Sewer Private Sewer
Water Pvt Water Company
Architectural Style Ranch
Structure Type Covered Patio(s)
New Construction No
Schools
Elementary Schools Adult
Middle Schools Adult
High Schools Adult
School District Out Of Area
Others
HOA Name Verrado Community
HOA Fee Include Maintenance Grounds
Senior Community Yes
Tax ID 502-82-684
Ownership Fee Simple
Acceptable Financing Cash, Conventional, 1031 Exchange, FHA, VA Loan
Horse Property N
Listing Terms Cash, Conventional, 1031 Exchange, FHA, VA Loan
Financing Other
Special Listing Condition Age Restricted (See Remarks)
Read Less Info
Want to know what your home might be worth? Contact us for a FREE valuation!

Our team is ready to help you sell your home for the highest possible price ASAP

Copyright 2024 Arizona Regional Multiple Listing Service, Inc. All rights reserved.
Bought with Russ Lyon Sotheby's International Realty

"My job is to find and attract mastery-based agents to the office, protect the culture, and make sure everyone is happy! "
42201 N 41st Dr Suite B144, Anthem, AZ, 85086, United States






