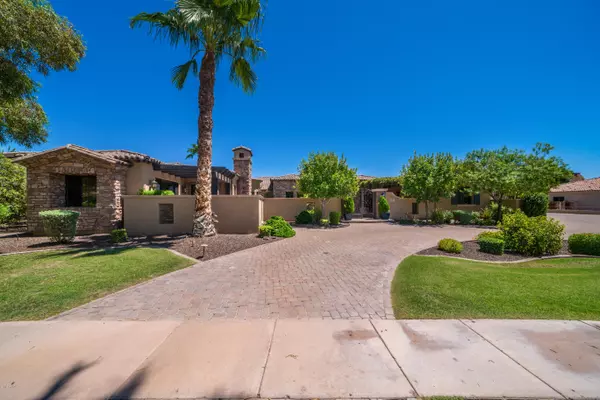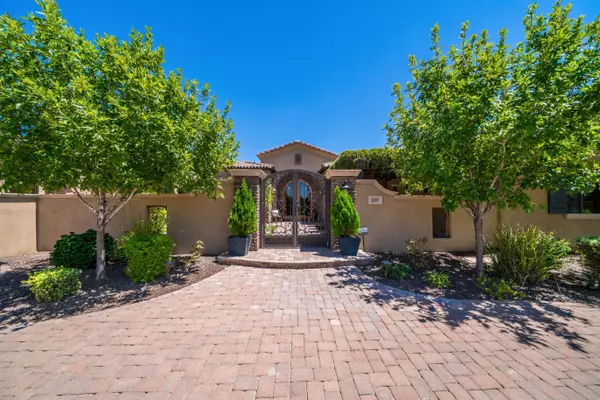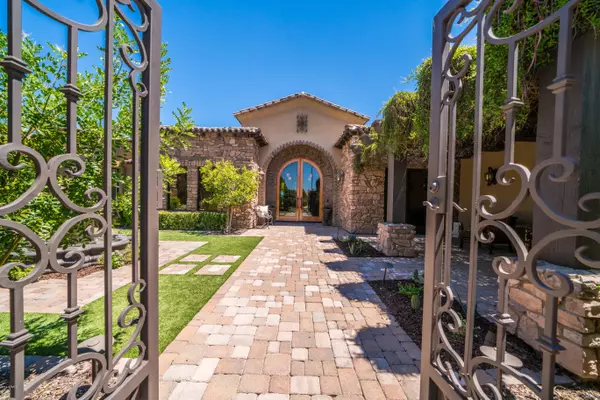$1,335,000
$1,420,000
6.0%For more information regarding the value of a property, please contact us for a free consultation.
5 Beds
4.5 Baths
5,449 SqFt
SOLD DATE : 01/27/2021
Key Details
Sold Price $1,335,000
Property Type Single Family Home
Sub Type Single Family - Detached
Listing Status Sold
Purchase Type For Sale
Square Footage 5,449 sqft
Price per Sqft $244
Subdivision Villa Tuscano Final Plat
MLS Listing ID 6139122
Sold Date 01/27/21
Style Santa Barbara/Tuscan
Bedrooms 5
HOA Fees $440/mo
HOA Y/N Yes
Originating Board Arizona Regional Multiple Listing Service (ARMLS)
Year Built 2006
Annual Tax Amount $10,834
Tax Year 2020
Lot Size 0.823 Acres
Acres 0.82
Property Description
A life of luxury calls out to you from the illustrious gated community of Villa Tuscano- and the siren song belongs to this resplendent 5 bed 4.5 bath Tuscan-style home on a .82 acre citrus lot! Approach this beauty across a private gated courtyard with a trickling Cantera fountain on the left and and a pergola with vines & party lights on the left as you enter into the grand arched iron & glass doorway that gives way to designer furnished interiors that features vaulted ceilings, tumbled travertine, gorgeous granite, exquisite cabinetry cherry wood flooring, and upgraded carpeting. The fabulous spacious living room hosts the first fireplace while the other one is found in the large family room that is open to the breakfast nook & gourmet kitchen. The kitchen comes with stainless steel GE Monogram appliances including a gas 48" range, warming drawer, microwave and side/side refrigerator, large island, fabulous pantry and spacious eat-in area. As for the spacious master suite, not only does it come with a separate sitting room/exercise room but a luxurious master bath with a king sized shower w/ 11 showerheads/body spray, jet tub and enormous walk-in closet. Elevate indoor entertaining in this gem with a state of the art home theatre room. And yes, a lovely 2 bedroom guest casita that comes with its own family room, fireplace and kitchenette w/ cooktop & granite counters!
And from the large patio doors & picturesque windows from most rooms in the home, you'll fall in love with the large grassy backyard and gorgeous sparkling swimming pool w/ boulders, slide and spa and a beautiful custom fence. The full length pavered patio is long enough & wide enough to entertain the entire neighborhood - which you could do with the built-in bbq and drink cooler! The yard is lined with evergreen citrus trees & lush landscape and a children's playground. Villa Tuscano itself is "where you want to be," with its elaborate tree-lined streets, multiple decorative Cantera fountains and flower pots, hand-forged iron gates and trellis', community park w / Ramada's, bbq, fountains, fire pit, sand volleyball, tot lot and huge grassy area for the kids.
Your search for your next home has reached a crescendo... and it sings of the good and prestigious life in this 5 Bed 4.5 Bath Tuscan-style Home In Villa Tuscano!
Location
State AZ
County Maricopa
Community Villa Tuscano Final Plat
Direction East to the entrance of Villa Tuscano on the north side. Enter through gate and at the T, turn right and go past the community park and around to the east side to Pomelo.
Rooms
Other Rooms Guest Qtrs-Sep Entrn, Media Room, Family Room, BonusGame Room
Master Bedroom Split
Den/Bedroom Plus 7
Separate Den/Office Y
Interior
Interior Features Eat-in Kitchen, Breakfast Bar, 9+ Flat Ceilings, Central Vacuum, Fire Sprinklers, No Interior Steps, Kitchen Island, Pantry, 2 Master Baths, Double Vanity, Full Bth Master Bdrm, Separate Shwr & Tub, Tub with Jets, High Speed Internet
Heating Natural Gas
Cooling Refrigeration, Ceiling Fan(s)
Flooring Carpet, Stone, Wood
Fireplaces Type Other (See Remarks), 3+ Fireplace, Family Room, Living Room, Gas
Fireplace Yes
SPA Heated, Private
Laundry Inside, Wshr/Dry HookUp Only
Exterior
Exterior Feature Circular Drive, Covered Patio(s), Playground, Patio, Private Street(s), Private Yard, Separate Guest House
Garage Electric Door Opener, Extnded Lngth Garage, RV Gate, Side Vehicle Entry, RV Access/Parking
Garage Spaces 3.0
Garage Description 3.0
Fence Block, Wrought Iron
Pool Heated, Private
Community Features Gated Community, Playground
Utilities Available SRP, City Gas
Amenities Available Self Managed
Waterfront No
Roof Type Tile
Private Pool Yes
Building
Lot Description Sprinklers In Front
Story 1
Builder Name Unknown
Sewer Public Sewer
Water City Water
Architectural Style Santa Barbara/Tuscan
Structure Type Circular Drive, Covered Patio(s), Playground, Patio, Private Street(s), Private Yard, Separate Guest House
New Construction Yes
Schools
Elementary Schools Ishikawa Elementary School
Middle Schools Stapley Junior High School
High Schools Mountain View - Waddell
School District Mesa Unified District
Others
HOA Name VILLA TUSCANO
HOA Fee Include Maintenance Grounds, Street Maint
Senior Community No
Tax ID 141-28-124
Ownership Fee Simple
Acceptable Financing Cash, Conventional
Horse Property N
Listing Terms Cash, Conventional
Financing Conventional
Read Less Info
Want to know what your home might be worth? Contact us for a FREE valuation!

Our team is ready to help you sell your home for the highest possible price ASAP

Copyright 2024 Arizona Regional Multiple Listing Service, Inc. All rights reserved.
Bought with Berkshire Hathaway HomeServices Arizona Properties

"My job is to find and attract mastery-based agents to the office, protect the culture, and make sure everyone is happy! "
42201 N 41st Dr Suite B144, Anthem, AZ, 85086, United States






