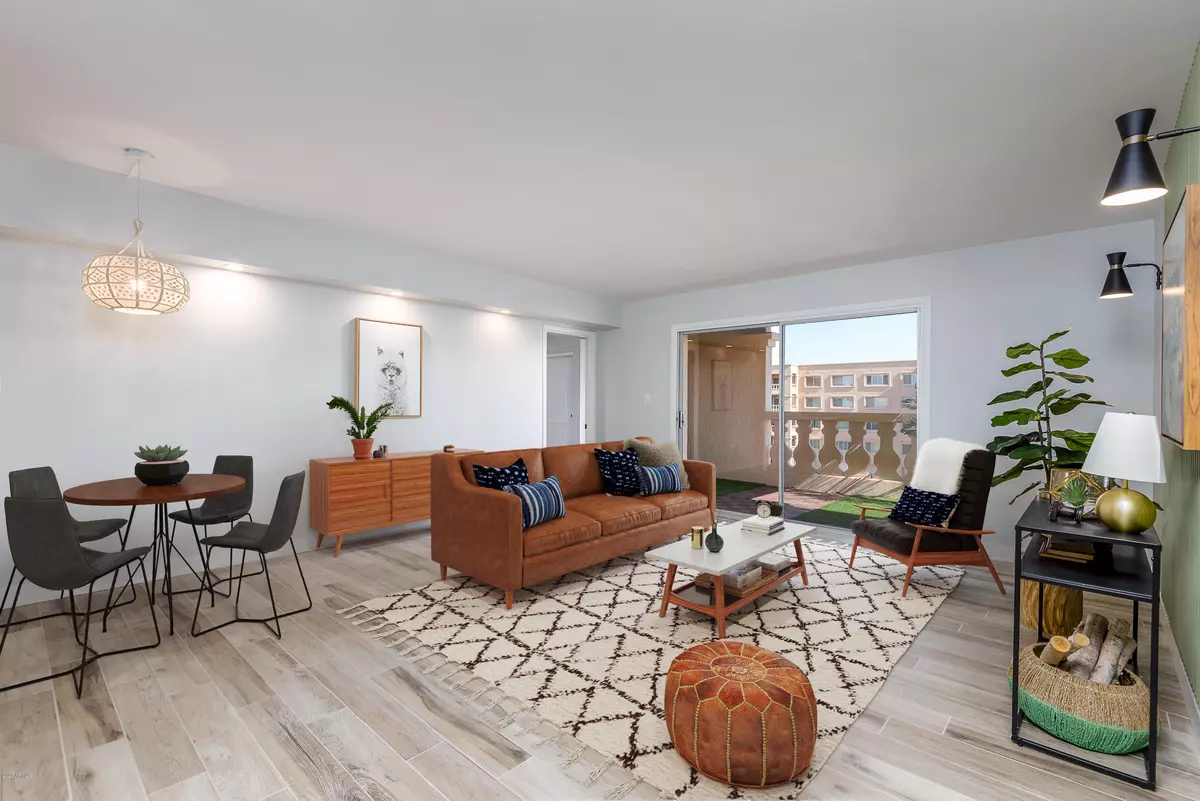$265,000
$265,000
For more information regarding the value of a property, please contact us for a free consultation.
2 Beds
1.5 Baths
1,065 SqFt
SOLD DATE : 11/05/2020
Key Details
Sold Price $265,000
Property Type Condo
Sub Type Apartment Style/Flat
Listing Status Sold
Purchase Type For Sale
Square Footage 1,065 sqft
Price per Sqft $248
Subdivision Scottsdale Shadows 7
MLS Listing ID 6150216
Sold Date 11/05/20
Bedrooms 2
HOA Fees $403/mo
HOA Y/N Yes
Originating Board Arizona Regional Multiple Listing Service (ARMLS)
Year Built 1981
Annual Tax Amount $637
Tax Year 2020
Lot Size 1,243 Sqft
Acres 0.03
Property Description
Experience the best of Scottsdale in this modern and trendy top floor condo with in-unit laundry! The gourmet kitchen is complete with beautiful two-toned shaker cabinets, quartz counters, and geometric tile backsplash. The open and bright living room boasts a custom architectural feature wall and wood plank tile flooring. Relax in the luxurious master bathroom with a contemporary designed tub surround, ample cabinetry, and upgraded fixtures. Enjoy easy living with an included Haier smart stackable washer/dryer. Unwind on the private patio oasis complete with wood pavers and synthetic grass, overlooking spectacular views. Top it off with assigned garage parking and a ground level storage unit, this fully remodeled gem will not disappoint. HOA incl AC/heat, water, 24hr guard gated security Scottsdale Shadows offers resort-like amenities including a 9-hole executive golf course, 3 pools/spas, tennis courts, clubhouse, gym, art/ceramic/wood shops, private bus transportation, and more! Truly a lock and leave unit.
Location
State AZ
County Maricopa
Community Scottsdale Shadows 7
Direction West on Camelback to light at 78th St. Turn north into Scottsdale Shadows to guard gate. Guard will direct you to lockbox cabinet next to RCI Maintenance office. Park near Bldg. 33.
Rooms
Other Rooms Great Room
Den/Bedroom Plus 2
Separate Den/Office N
Interior
Interior Features Elevator, No Interior Steps, Pantry, Full Bth Master Bdrm, High Speed Internet
Heating Electric
Cooling Refrigeration
Flooring Carpet, Tile
Fireplaces Number No Fireplace
Fireplaces Type None
Fireplace No
SPA None
Exterior
Exterior Feature Balcony, Covered Patio(s), Private Street(s), Tennis Court(s)
Garage Assigned, Community Structure
Garage Spaces 1.0
Garage Description 1.0
Fence Block
Pool None
Community Features Gated Community, Community Spa Htd, Community Pool Htd, Transportation Svcs, Near Bus Stop, Lake Subdivision, Community Media Room, Community Laundry, Guarded Entry, Golf, Tennis Court(s), Biking/Walking Path, Clubhouse, Fitness Center
Utilities Available APS
Waterfront No
View Mountain(s)
Roof Type Built-Up
Parking Type Assigned, Community Structure
Private Pool No
Building
Lot Description Desert Front
Story 5
Builder Name Unknown
Sewer Public Sewer
Water City Water
Structure Type Balcony,Covered Patio(s),Private Street(s),Tennis Court(s)
Schools
Elementary Schools Navajo Elementary School
Middle Schools Mohave Middle School
High Schools Saguaro High School
School District Scottsdale Unified District
Others
HOA Name Scottsdale Shadows
HOA Fee Include Roof Repair,Insurance,Sewer,Pest Control,Maintenance Grounds,Street Maint,Front Yard Maint,Air Cond/Heating,Trash,Water,Roof Replacement,Maintenance Exterior
Senior Community No
Tax ID 173-79-120
Ownership Condominium
Acceptable Financing Conventional
Horse Property N
Listing Terms Conventional
Financing Cash
Special Listing Condition N/A, Owner/Agent
Read Less Info
Want to know what your home might be worth? Contact us for a FREE valuation!

Our team is ready to help you sell your home for the highest possible price ASAP

Copyright 2024 Arizona Regional Multiple Listing Service, Inc. All rights reserved.
Bought with Keller Williams Realty Sonoran Living

"My job is to find and attract mastery-based agents to the office, protect the culture, and make sure everyone is happy! "
42201 N 41st Dr Suite B144, Anthem, AZ, 85086, United States






